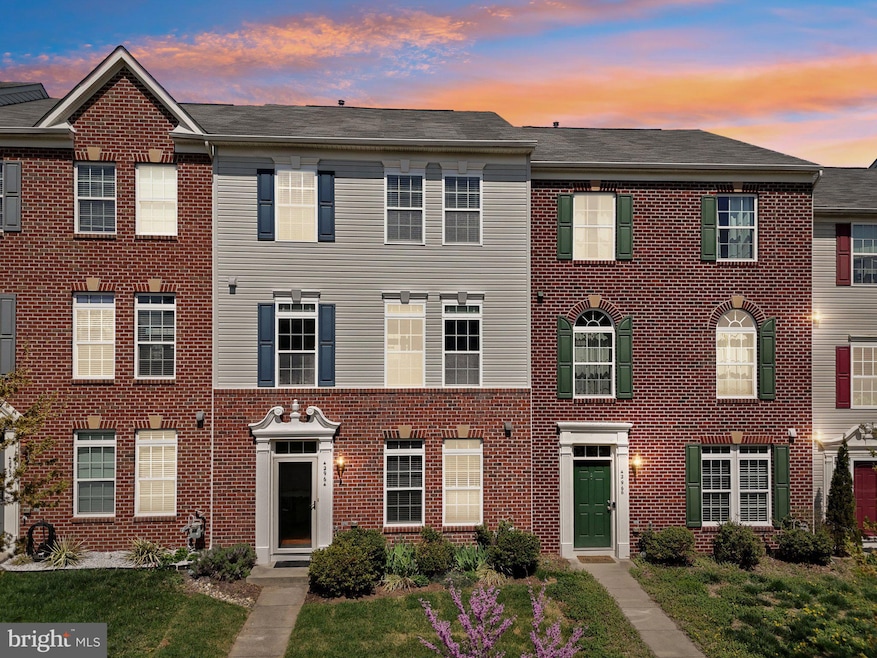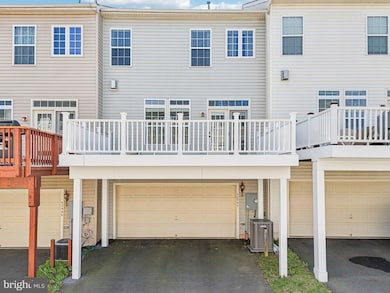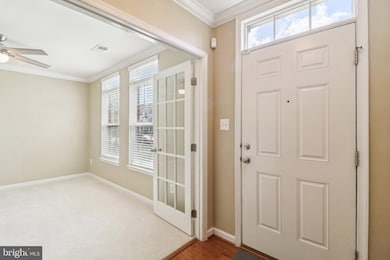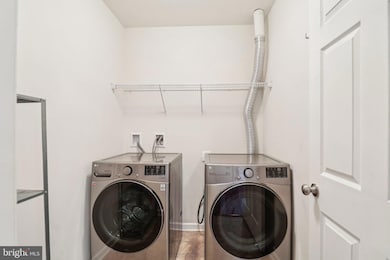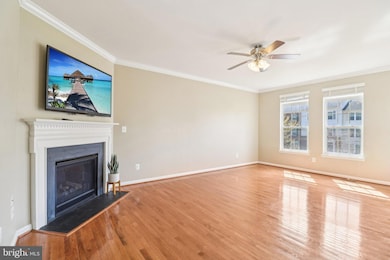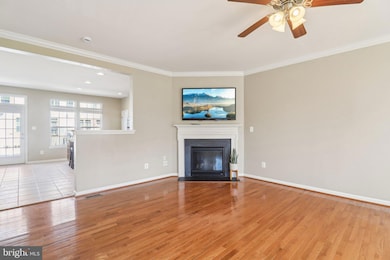
42964 Spyder Place Chantilly, VA 20152
Estimated payment $4,160/month
Highlights
- 1 Fireplace
- Community Pool
- Oversized Parking
- Cardinal Ridge Elementary School Rated A
- 2 Car Attached Garage
- 90% Forced Air Heating and Cooling System
About This Home
Discover Modern Comfort at Your New Home
Take advantage of up to $20,000 in available grants and a FREE temporary 1-0 or even 2-1 buydown opportunity with free refinancing, making this a smart financial choice.
Modern Elegance Meets Everyday Comfort in South Riding, VA
Welcome to a residence that blends modern elegance with functional living. Nestled within a vibrant and family-friendly community in Chantilly's South Riding, this beautifully maintained three-bedroom, two-and-a-half-bathroom townhome offers the perfect balance of style, comfort, and convenience. Built in 2010, this home boasts thoughtful design throughout, starting with a bright and open floor plan enhanced by warm, medium-toned hardwood floors. The spacious living room is anchored by a cozy gas fireplace, creating a welcoming atmosphere for everyday living or entertaining guests. The chef-inspired kitchen features honey-toned cabinetry, ample counter space, and a large island perfect for prepping or gathering. The open concept seamlessly flows into the dining area, making mealtime a delight. Upstairs, you'll find all three bedrooms, providing privacy and a peaceful retreat. The primary suite offers a generous walk-in closet and en-suite bathroom with dual vanities. Recent updates include a 2024 refrigerator, 2023 HVAC, and newer washer and dryer, and new carpet ensuring modern efficiency and peace of mind.
Step outside to your private composite deck, ideal for morning coffee or summer evenings with friends. Enjoy peaceful views and sunshine in your low-maintenance outdoor space. Living in South Riding means more than just a home—it’s a lifestyle. Community amenities include basketball courts, clubhouse, jogging paths, pool, indoor tennis facilities, golf course, and numerous tot lots and playgrounds for children. Located just 5 minutes from the South Riding Golf Club, and close to local shops, dining, and everyday conveniences. Families will appreciate proximity to top-rated schools, including Cardinal Ridge Elementary and Freedom High School. With easy access to major commuter routes, this home offers the perfect blend of suburban charm and commuter convenience.
Townhouse Details
Home Type
- Townhome
Est. Annual Taxes
- $5,070
Year Built
- Built in 2010
Lot Details
- 2,178 Sq Ft Lot
HOA Fees
- $109 Monthly HOA Fees
Parking
- 2 Car Attached Garage
- 2 Driveway Spaces
- Oversized Parking
- Rear-Facing Garage
- Garage Door Opener
Home Design
- Slab Foundation
- Masonry
Interior Spaces
- 2,090 Sq Ft Home
- Property has 3 Levels
- 1 Fireplace
Bedrooms and Bathrooms
- 3 Bedrooms
Utilities
- 90% Forced Air Heating and Cooling System
- Electric Water Heater
Listing and Financial Details
- Tax Lot 103
- Assessor Parcel Number 166106434000
Community Details
Overview
- Estates At Elk Run Subdivision
Recreation
- Community Pool
Map
Home Values in the Area
Average Home Value in this Area
Tax History
| Year | Tax Paid | Tax Assessment Tax Assessment Total Assessment is a certain percentage of the fair market value that is determined by local assessors to be the total taxable value of land and additions on the property. | Land | Improvement |
|---|---|---|---|---|
| 2024 | $5,070 | $586,150 | $190,000 | $396,150 |
| 2023 | $4,785 | $546,870 | $200,000 | $346,870 |
| 2022 | $4,681 | $525,920 | $185,000 | $340,920 |
| 2021 | $4,540 | $463,230 | $165,000 | $298,230 |
| 2020 | $4,367 | $421,960 | $140,000 | $281,960 |
| 2019 | $4,249 | $406,570 | $140,000 | $266,570 |
| 2018 | $4,345 | $400,430 | $125,000 | $275,430 |
| 2017 | $4,298 | $382,050 | $125,000 | $257,050 |
| 2016 | $4,025 | $351,560 | $0 | $0 |
| 2015 | $4,173 | $242,690 | $0 | $242,690 |
| 2014 | $4,111 | $240,920 | $0 | $240,920 |
Property History
| Date | Event | Price | Change | Sq Ft Price |
|---|---|---|---|---|
| 04/14/2025 04/14/25 | Pending | -- | -- | -- |
| 04/10/2025 04/10/25 | For Sale | $650,000 | +31.3% | $311 / Sq Ft |
| 11/30/2020 11/30/20 | Sold | $495,000 | +2.1% | $237 / Sq Ft |
| 11/03/2020 11/03/20 | Pending | -- | -- | -- |
| 10/29/2020 10/29/20 | Price Changed | $484,900 | 0.0% | $232 / Sq Ft |
| 10/29/2020 10/29/20 | For Sale | $484,900 | 0.0% | $232 / Sq Ft |
| 09/05/2020 09/05/20 | Price Changed | $485,000 | +2.1% | $232 / Sq Ft |
| 09/04/2020 09/04/20 | Pending | -- | -- | -- |
| 09/01/2020 09/01/20 | For Sale | $474,900 | +15.8% | $227 / Sq Ft |
| 08/22/2016 08/22/16 | Sold | $410,000 | 0.0% | $196 / Sq Ft |
| 07/21/2016 07/21/16 | Pending | -- | -- | -- |
| 07/13/2016 07/13/16 | For Sale | $410,000 | 0.0% | $196 / Sq Ft |
| 07/07/2016 07/07/16 | Pending | -- | -- | -- |
| 06/15/2016 06/15/16 | Price Changed | $410,000 | -2.1% | $196 / Sq Ft |
| 06/03/2016 06/03/16 | For Sale | $419,000 | -- | $200 / Sq Ft |
Deed History
| Date | Type | Sale Price | Title Company |
|---|---|---|---|
| Warranty Deed | $495,000 | Vision Title & Escrow Llc | |
| Warranty Deed | $410,000 | Champion Title & Stlmnts Inc | |
| Warranty Deed | $362,280 | -- |
Mortgage History
| Date | Status | Loan Amount | Loan Type |
|---|---|---|---|
| Open | $460,750 | New Conventional | |
| Previous Owner | $389,500 | New Conventional | |
| Previous Owner | $326,000 | New Conventional |
About the Listing Agent

"Sukjun Park, Realtor - Samson Properties is a leading real estate agency committed to providing exceptional service and tailored solutions to clients throughout Northern Virginia and Maryland. Our team of seasoned experts in Washington DC's metro market dedicates themselves to educating clients, empowering them to make informed decisions and reach their property goals. We prioritize building lasting relationships, offering responsive support and protecting clients' interests at every step of
Sukjun's Other Listings
Source: Bright MLS
MLS Number: VALO2087702
APN: 166-10-6434
- 42936 Spyder Place
- 25932 Kimberly Rose Dr
- 43081 Edgewater St
- 42907 Olander Square
- 25837 Mews Terrace
- 0 Braddock Rd Unit VALO2086014
- 43185 Quilting Ln
- 25670 S Village Dr
- 42839 Shaler St
- 42804 Pilgrim Square
- 25695 Donerails Chase Dr
- 25530 Heyer Square
- 42802 Cedar Hedge St
- 42751 Bennett St
- 26004 Talamore Dr
- 25900 Rickmansworth Ln
- 25453 Beresford Dr
- 25782 Mayville Ct
- 43453 Parish St
- 42713 Latrobe St
