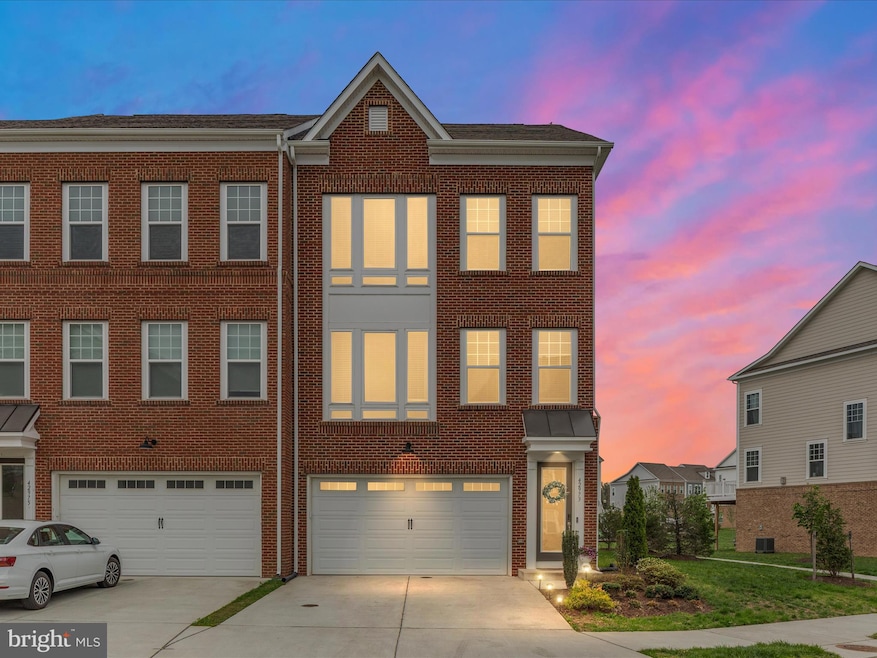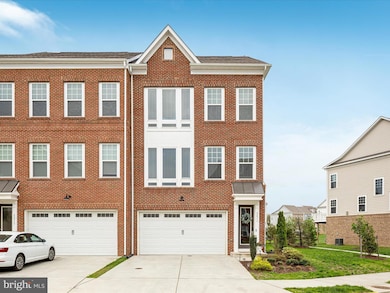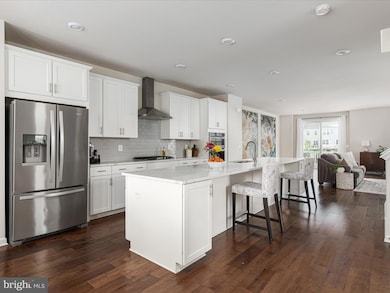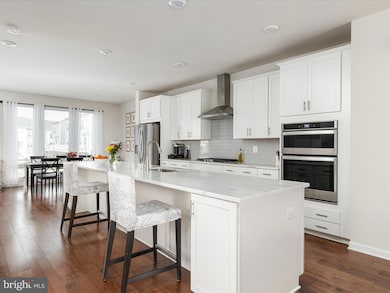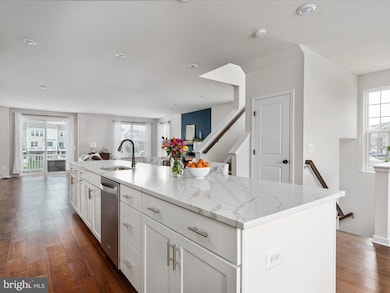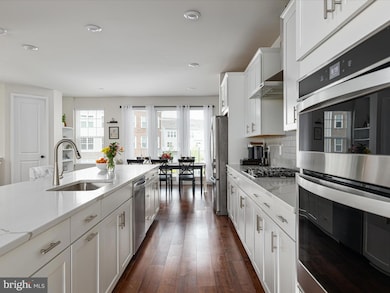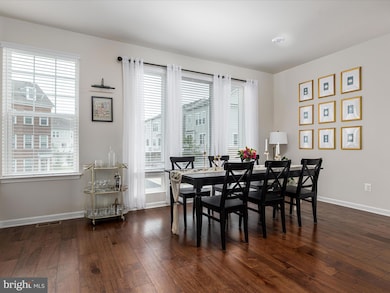
42973 Running Creek Square Leesburg, VA 20175
Estimated payment $5,187/month
Highlights
- Popular Property
- Gourmet Kitchen
- Deck
- Heritage High School Rated A
- Open Floorplan
- Contemporary Architecture
About This Home
This rare end-unit townhome, in the highly sought after Woodlands at Goose Creek neighborhood offers expansive living space, upscale finishes, and a private fenced backyard. Inside, you'll be greeted by cathedral ceilings and doorways that enhance the bright, open layout. The main level features hardwood floors, a stylish half bath, and a gourmet eat-in kitchen with stainless steel appliances. The spacious living room includes a mounted electric fireplace and custom wallpaper accent. Walk out to the deck, which is perfect for entertaining and overlooks the walking path and playground. Upstairs, the primary suite offers a peaceful retreat with a spacious ensuite bath and two walk-in closets. Two additional bedrooms, a full bathroom, and a convenient, large laundry room complete the upper level.The finished lower level includes a full bathroom, garage access, and a walkout to the backyard—ideal for guests, a home office, or bonus living space. Additional highlights include a 2-car garage which comes equipped with an EV charger. Even better, it comes with an assumable VA loan at an ultra-low 2.75% interest rate—a fantastic opportunity for qualified buyers!
Open House Schedule
-
Sunday, April 27, 20251:00 to 3:00 pm4/27/2025 1:00:00 PM +00:004/27/2025 3:00:00 PM +00:00Add to Calendar
Townhouse Details
Home Type
- Townhome
Est. Annual Taxes
- $6,452
Year Built
- Built in 2020
Lot Details
- 3,049 Sq Ft Lot
- Northwest Facing Home
- Vinyl Fence
HOA Fees
- $100 Monthly HOA Fees
Parking
- 2 Car Attached Garage
- 2 Driveway Spaces
- Front Facing Garage
- Garage Door Opener
Home Design
- Contemporary Architecture
- Slab Foundation
- Vinyl Siding
Interior Spaces
- 3,076 Sq Ft Home
- Property has 3 Levels
- Open Floorplan
- Ceiling height of 9 feet or more
- Dining Area
- Laundry on upper level
Kitchen
- Gourmet Kitchen
- Built-In Oven
- Cooktop
- Built-In Microwave
- Dishwasher
- Stainless Steel Appliances
- Kitchen Island
- Disposal
Flooring
- Wood
- Carpet
Bedrooms and Bathrooms
- 3 Bedrooms
- Walk-In Closet
- Soaking Tub
- Walk-in Shower
Outdoor Features
- Deck
Schools
- Cool Spring Elementary School
- Harper Park Middle School
- Heritage High School
Utilities
- Forced Air Heating and Cooling System
- Natural Gas Water Heater
Listing and Financial Details
- Tax Lot 102
- Assessor Parcel Number 113350365000
Community Details
Overview
- Association fees include snow removal, trash, common area maintenance, reserve funds
- Sentry Management, Inc. HOA
- Woodlands At Goose Creek Subdivision
Recreation
- Soccer Field
- Community Basketball Court
- Community Playground
- Jogging Path
Pet Policy
- Pets Allowed
Map
Home Values in the Area
Average Home Value in this Area
Tax History
| Year | Tax Paid | Tax Assessment Tax Assessment Total Assessment is a certain percentage of the fair market value that is determined by local assessors to be the total taxable value of land and additions on the property. | Land | Improvement |
|---|---|---|---|---|
| 2024 | $6,452 | $745,910 | $243,500 | $502,410 |
| 2023 | $6,708 | $766,620 | $243,500 | $523,120 |
| 2022 | $6,076 | $682,670 | $243,500 | $439,170 |
| 2021 | $6,164 | $628,940 | $183,500 | $445,440 |
| 2020 | $1,046 | $101,100 | $101,100 | $0 |
| 2019 | $1,057 | $101,100 | $101,100 | $0 |
Property History
| Date | Event | Price | Change | Sq Ft Price |
|---|---|---|---|---|
| 04/24/2025 04/24/25 | For Sale | $815,000 | +8.7% | $265 / Sq Ft |
| 08/12/2021 08/12/21 | Sold | $750,000 | 0.0% | $244 / Sq Ft |
| 07/13/2021 07/13/21 | Pending | -- | -- | -- |
| 07/08/2021 07/08/21 | For Sale | $749,900 | -- | $244 / Sq Ft |
Deed History
| Date | Type | Sale Price | Title Company |
|---|---|---|---|
| Warranty Deed | $750,000 | Champion Title & Stlmnts Inc | |
| Special Warranty Deed | $719,469 | Loudoun Commercial Title Llc | |
| Special Warranty Deed | $3,172,091 | Attorney |
Mortgage History
| Date | Status | Loan Amount | Loan Type |
|---|---|---|---|
| Open | $777,000 | VA |
Similar Homes in Leesburg, VA
Source: Bright MLS
MLS Number: VALO2094370
APN: 113-35-0365
- 19298 Forked Creek Terrace
- 19016 Castleguard Ct
- 19126 Dalton Points Place
- 42935 Palliser Ct
- 43053 Kingsport Dr
- 1809 Blue Marble Terrace SE
- 43140 Baltusrol Terrace
- 1712 Gray Shale Terrace SE
- 43417 Spring Cellar Ct
- 43104 Baltusrol Terrace
- 19674 Pelican Hill Ct
- 0 Riverside Pkwy and Coton Manor Dr Unit VALO2047710
- 19757 Estancia Terrace
- 43068 Shadow Terrace
- 43238 Baltusrol Terrace
- 19430 Newton Pass Square
- 43242 Somerset Hills Terrace
- 19410 Front St
- 853 Valemount Terrace NE
- 19465 Promenade Dr
