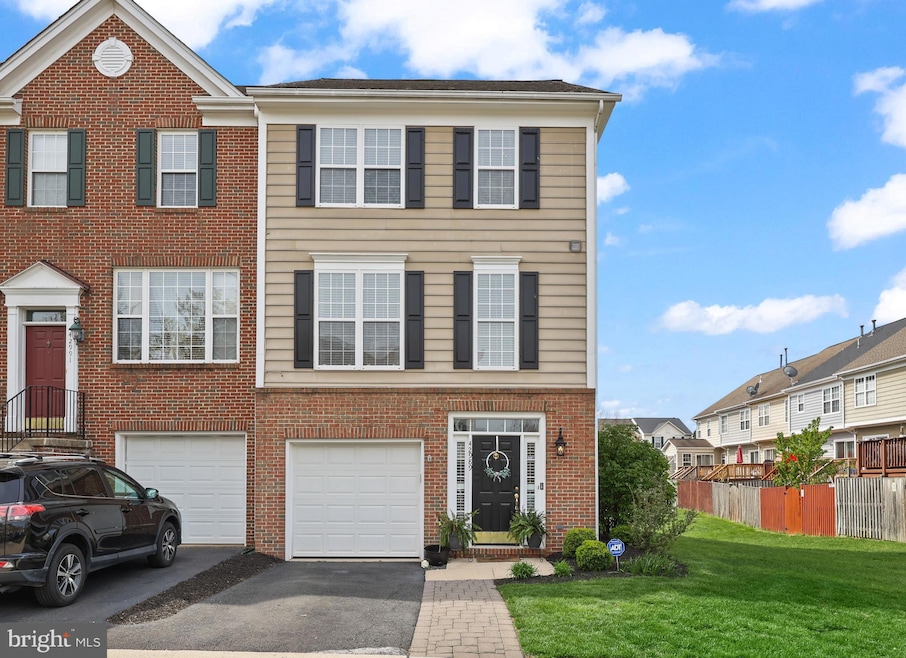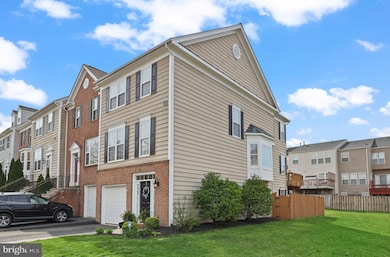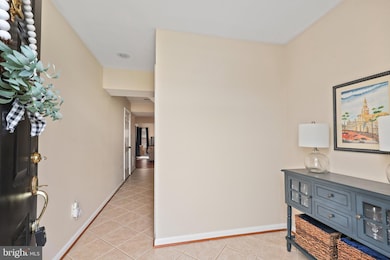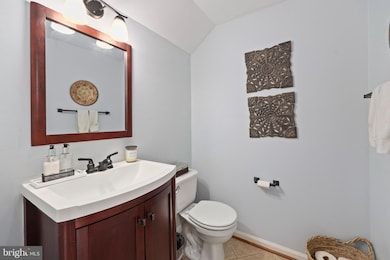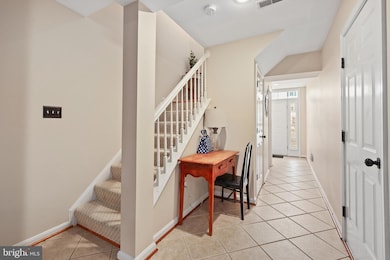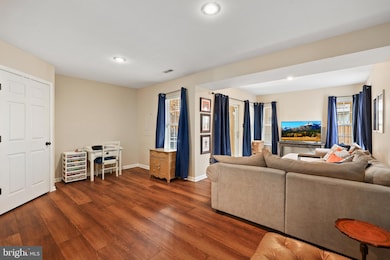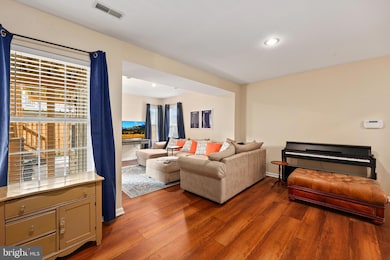
42989 Beachall St Chantilly, VA 20152
Estimated payment $4,274/month
Highlights
- Very Popular Property
- Gourmet Kitchen
- Deck
- J. Michael Lunsford Middle School Rated A
- Colonial Architecture
- 3-minute walk to South Riding Town Green
About This Home
Stunning End-Unit Townhome with Expansive Fenced Backyard and 3-Level Bump-Out!This beautifully updated and modernized end-unit townhome offers the perfect blend of style, space, and privacy. Enjoy the extra square footage from the rare 3-level bump-out, providing spacious living on every floor. The bright and open layout is complemented by tasteful finishes and contemporary upgrades throughout. Step outside to a large, fully fenced backyard—ideal for entertaining, gardening, or relaxing in your private oasis. Don’t miss this unique opportunity for upgraded townhome living with all the extras! 1 car garage plus driveway and street parking. Lots of storage space throughout the home.Homeowner have taken great care of their home. Recent updates include:2017 - New HVAC system; with maintenance/system check performed every six months, 2019 - New roof, 2022 - Kitchen remodel with white quartz countertops; a stand-alone kitchen island conveys, the primary bathroom has been remodeled, and a new tile fireplace hearth installed.2023 - Professional landscaping--the front with new sod and new boxwood bushes, pea gravel along the fence line in the fully fenced backyard. 2025 - New basement flooring.
Listing Agent
Irene deLeon
Redfin Corporation License #0225065795

Open House Schedule
-
Saturday, April 26, 20252:00 to 4:00 pm4/26/2025 2:00:00 PM +00:004/26/2025 4:00:00 PM +00:00Add to Calendar
Townhouse Details
Home Type
- Townhome
Est. Annual Taxes
- $5,102
Year Built
- Built in 1998 | Remodeled in 2022
Lot Details
- 2,178 Sq Ft Lot
- Property is Fully Fenced
- Privacy Fence
- Property is in excellent condition
HOA Fees
- $109 Monthly HOA Fees
Parking
- 1 Car Attached Garage
- 1 Driveway Space
- Garage Door Opener
Home Design
- Colonial Architecture
- Brick Exterior Construction
- Slab Foundation
Interior Spaces
- 2,270 Sq Ft Home
- Property has 3 Levels
- Traditional Floor Plan
- Gas Fireplace
- Window Treatments
- Family Room Off Kitchen
- Combination Dining and Living Room
- Attic
Kitchen
- Gourmet Kitchen
- Breakfast Area or Nook
- Stove
- Cooktop
- Built-In Microwave
- Dishwasher
- Disposal
Flooring
- Wood
- Carpet
Bedrooms and Bathrooms
- 3 Bedrooms
Laundry
- Laundry on lower level
- Dryer
- Washer
Outdoor Features
- Deck
- Patio
Schools
- Hutchison Farm Elementary School
- J.Lumpton Simpson Middle School
- Freedom High School
Utilities
- Forced Air Heating and Cooling System
- Natural Gas Water Heater
Listing and Financial Details
- Tax Lot 112
- Assessor Parcel Number 165209687000
Community Details
Overview
- Association fees include common area maintenance, management, snow removal
- South Riding Proprietary HOA
- South Riding Subdivision
Amenities
- Common Area
Recreation
- Tennis Courts
- Community Basketball Court
- Community Playground
- Community Pool
Pet Policy
- Dogs and Cats Allowed
Map
Home Values in the Area
Average Home Value in this Area
Tax History
| Year | Tax Paid | Tax Assessment Tax Assessment Total Assessment is a certain percentage of the fair market value that is determined by local assessors to be the total taxable value of land and additions on the property. | Land | Improvement |
|---|---|---|---|---|
| 2024 | $5,102 | $589,820 | $203,500 | $386,320 |
| 2023 | $4,692 | $536,270 | $173,500 | $362,770 |
| 2022 | $4,649 | $522,310 | $173,500 | $348,810 |
| 2021 | $4,613 | $470,730 | $133,500 | $337,230 |
| 2020 | $4,425 | $427,530 | $133,500 | $294,030 |
| 2019 | $4,266 | $408,270 | $133,500 | $274,770 |
| 2018 | $4,267 | $393,270 | $118,500 | $274,770 |
| 2017 | $4,242 | $377,090 | $118,500 | $258,590 |
| 2016 | $4,213 | $367,970 | $0 | $0 |
| 2015 | $4,125 | $244,970 | $0 | $244,970 |
| 2014 | $3,862 | $215,830 | $0 | $215,830 |
Property History
| Date | Event | Price | Change | Sq Ft Price |
|---|---|---|---|---|
| 04/24/2025 04/24/25 | For Sale | $670,000 | +74.0% | $295 / Sq Ft |
| 05/16/2014 05/16/14 | Sold | $385,000 | -3.5% | $185 / Sq Ft |
| 04/04/2014 04/04/14 | Pending | -- | -- | -- |
| 03/28/2014 03/28/14 | Price Changed | $398,777 | -0.3% | $192 / Sq Ft |
| 03/02/2014 03/02/14 | For Sale | $399,777 | -- | $192 / Sq Ft |
Deed History
| Date | Type | Sale Price | Title Company |
|---|---|---|---|
| Interfamily Deed Transfer | -- | None Available | |
| Warranty Deed | $385,000 | -- | |
| Warranty Deed | $375,000 | -- | |
| Deed | -- | -- | |
| Deed | $229,900 | -- |
Mortgage History
| Date | Status | Loan Amount | Loan Type |
|---|---|---|---|
| Open | $310,700 | Stand Alone Refi Refinance Of Original Loan | |
| Closed | $346,500 | New Conventional | |
| Previous Owner | $368,749 | FHA | |
| Previous Owner | $368,191 | FHA | |
| Previous Owner | $183,900 | No Value Available |
Similar Homes in Chantilly, VA
Source: Bright MLS
MLS Number: VALO2094052
APN: 165-20-9687
- 25379 Bryson Dr
- 25362 Ashbury Dr
- 25453 Beresford Dr
- 25373 Crossfield Dr
- 25423 Morse Dr
- 25530 Heyer Square
- 25330 Shipley Terrace
- 42812 Smallwood Terrace
- 42839 Shaler St
- 25370 Radke Terrace
- 42802 Cedar Hedge St
- 42804 Pilgrim Square
- 25670 S Village Dr
- 42751 Bennett St
- 42796 Nations St
- 42713 Latrobe St
- 42683 Sandman Terrace
- 42907 Olander Square
- 25837 Mews Terrace
- 0 John Mosby Hwy Unit VALO2086330
