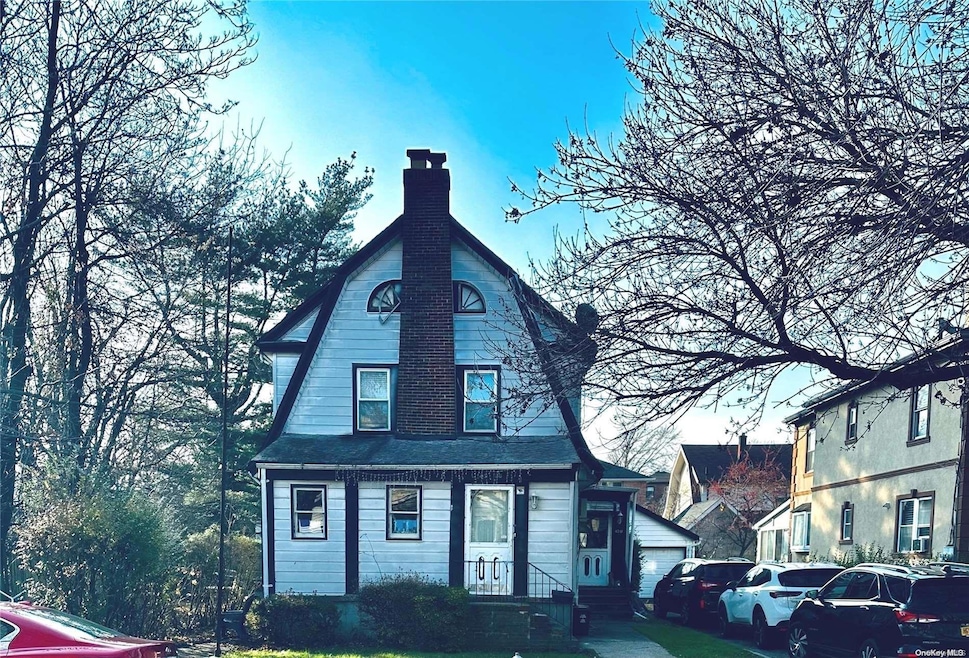
43-20 218th St Bayside, NY 11361
Bayside NeighborhoodHighlights
- Property is near public transit
- Wood Flooring
- 1 Fireplace
- P.S. 31 - Bayside Rated A
- Main Floor Bedroom
- Park
About This Home
As of February 2025Calling all Buyers, Builders and Investors! This multifamily duplex property is located in Bayside and in a prime area near all transportation, schools, parks, shopping and more. Sold AS IS. Great Opportunity to renovate, rebuild your perfect dream home or as a rental investment property., Additional information: Interior Features:Lr/Dr
Last Agent to Sell the Property
Keller Williams Rlty Landmark Brokerage Phone: 718-475-2700 License #10401350237

Property Details
Home Type
- Multi-Family
Est. Annual Taxes
- $4,495
Year Built
- Built in 1920
Lot Details
- 5,000 Sq Ft Lot
- Lot Dimensions are 50x100
- Private Entrance
- Level Lot
Home Design
- Duplex
- Frame Construction
- Aluminum Siding
Interior Spaces
- 1 Fireplace
- Entrance Foyer
Flooring
- Wood
- Carpet
Bedrooms and Bathrooms
- 2 Bedrooms
- Main Floor Bedroom
- 2 Full Bathrooms
Parking
- Garage
- Private Parking
- Driveway
- On-Street Parking
Location
- Property is near public transit
Schools
- Ps 31 Bayside Elementary School
- Middle School 158 Marie Curie
- Bayside High School
Utilities
- Cooling System Mounted In Outer Wall Opening
- Forced Air Heating System
- Heating System Uses Natural Gas
Listing and Financial Details
- Legal Lot and Block 14 / 6320
- Assessor Parcel Number 06320-0014
Community Details
Overview
- 2 Units
Recreation
- Park
Building Details
- 2 Separate Electric Meters
- 1 Separate Gas Meter
Map
Home Values in the Area
Average Home Value in this Area
Property History
| Date | Event | Price | Change | Sq Ft Price |
|---|---|---|---|---|
| 02/14/2025 02/14/25 | Sold | $1,240,000 | +2.6% | -- |
| 12/21/2023 12/21/23 | Pending | -- | -- | -- |
| 12/08/2023 12/08/23 | For Sale | $1,208,000 | -- | -- |
Tax History
| Year | Tax Paid | Tax Assessment Tax Assessment Total Assessment is a certain percentage of the fair market value that is determined by local assessors to be the total taxable value of land and additions on the property. | Land | Improvement |
|---|---|---|---|---|
| 2024 | $4,439 | $50,761 | $13,307 | $37,454 |
| 2023 | $4,495 | $50,761 | $13,825 | $36,936 |
| 2022 | $4,229 | $62,460 | $19,740 | $42,720 |
| 2021 | $4,342 | $58,620 | $19,740 | $38,880 |
| 2020 | $4,086 | $57,540 | $19,740 | $37,800 |
| 2019 | $3,765 | $62,940 | $19,740 | $43,200 |
| 2018 | $3,652 | $42,301 | $14,837 | $27,464 |
| 2017 | $3,859 | $40,807 | $15,521 | $25,286 |
| 2016 | $3,338 | $40,807 | $15,521 | $25,286 |
| 2015 | $1,883 | $37,364 | $16,962 | $20,402 |
| 2014 | $1,883 | $35,251 | $16,496 | $18,755 |
Deed History
| Date | Type | Sale Price | Title Company |
|---|---|---|---|
| Deed | $1,240,000 | -- | |
| Interfamily Deed Transfer | -- | -- | |
| Interfamily Deed Transfer | -- | -- |
Similar Homes in the area
Source: OneKey® MLS
MLS Number: L3520356
APN: 06320-0014
- 42-04 216th St
- 40-30 217th St
- 45-35 Springfield Blvd
- 40-29 216th St
- 218-04 40th Ave
- 45-38 220th Place
- 4526 215th Place
- 43-24 222nd St
- 43-20 222nd St
- 42-16 215th St
- 45-35 220th Place
- 45-41 215th St
- 39-18 218th St
- 43-12 214th Place Unit 4B
- 43-12 214th Place Unit 2A
- 39-13 219th St
- 220-55 46th Ave Unit 3U
- 220-55 46th Ave Unit 15T
- 220-55 46th Ave Unit 12K
- 220-55 46 Ave Unit 6F
