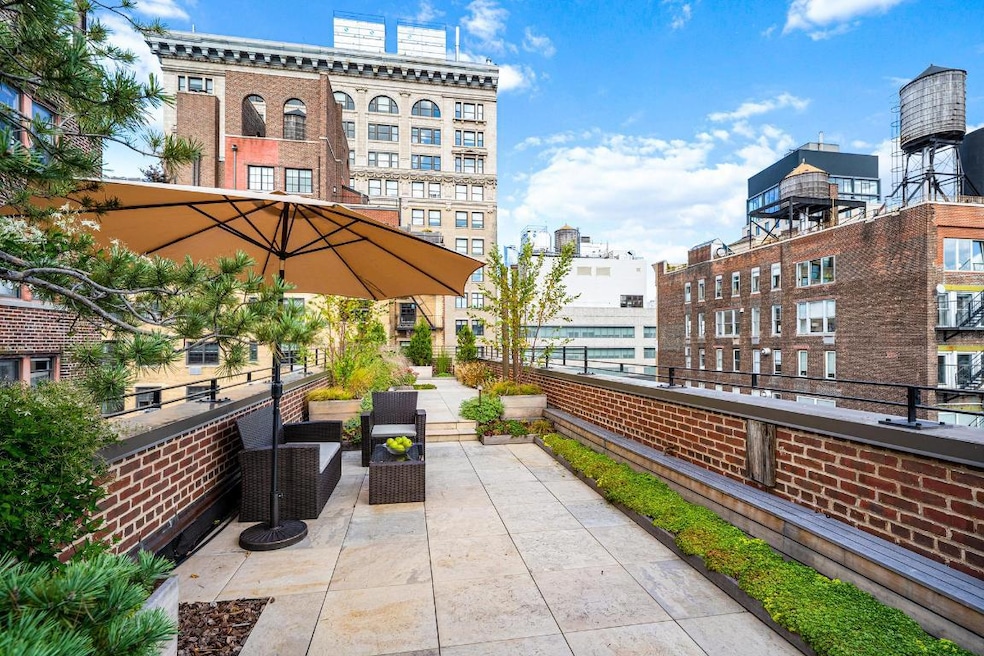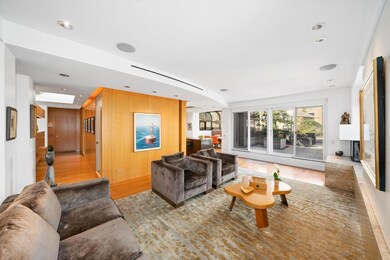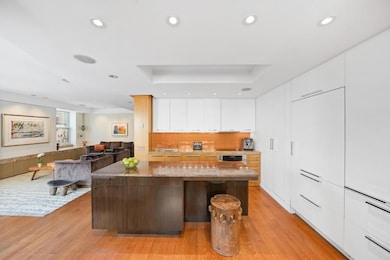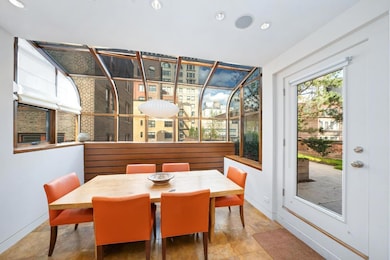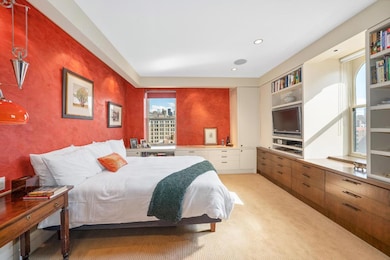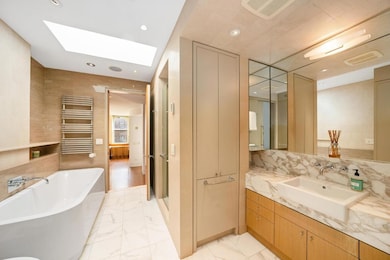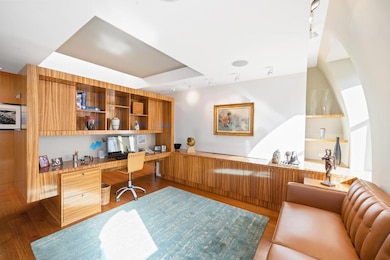
43 5th Ave Unit PHE New York, NY 10003
Greenwich Village NeighborhoodEstimated payment $47,754/month
Highlights
- City View
- 1 Fireplace
- High-Rise Condominium
- P.S. 41 Greenwich Village Rated A
- Terrace
About This Home
SPECTACULAR GOLD COAST PENTHOUSE
The magic of this grand, designer-renovated terraced penthouse begins with the building's unbeatable location on prime Greenwich Village's Fifth Avenue and continues with its stunning Beaux Arts fa ade and the magnificent, often photographed lobby.
Once home to Marlon Brando and Julia Roberts, amongst other notable celebrities, 43 Fifth Avenue exemplifies the splendor of the most coveted Gold Coast location and its historic architecture. A crown jewel atop this landmark edifice is this Penthouse, offered for the first time in decades.
The painstakingly renovated residence is designed with impeccable precision, filled with amazing light from three sunny exposures, great Downtown views, and unparalleled sophistication.
Currently configured as a chic 2-bedroom, 2-bath home, with an open plan including a glass-enclosed dining room and an unrivaled home-office/guest room, this incredible apartment can easily be converted to a comfortable 3-berdroom residence.
A piece de resistance is the home's enormous private terrace off the loftlike living, dining and kitchen expanse. Designed and upgraded by the renowned landscape design firm, Halsted Wells Associates, 800 plus SF space features mature perennials and colorful annuals lit at night by a low voltage illumination, and self-watered by an elaborate irrigation system. The terrace is spacious enough to expand further, if desired, for additional seating, dining, and viewing pleasure, with structural supports in place for a large pergola.
The interior is a true art-lover's dream come true! Designed with an attention to detail apparent upon entrance and reinforced with each step of a walk-through. Wall space allows for the incorporation of artwork, be it sculptures, paintings or memorabilia, and sophisticated alarm system makes any precious belongings safe and secure. Furthermore, the homes offers the finest quality of functionality. Its state-of-the-art features include a Lutron lighting system, motorized Hunter Douglas shades and four skylights.
The living room features a wood burning fireplace and opens into the Four Seasons green-house style Dining Room with heated-floors, sophisticated multi-film thermal glass and custom-made retractable shades on remote control.
There are heated floors in both bathrooms too, and a steam shower in the main bath.
The chef's kitchen has a statement marble-top island as well as granite countertops and top of the line appliances including Miele induction cooktop, Miele oven, Miele dishwasher, a microwave and Sub Zero Refrigerator. Gaggenau Ventilation System vents outside as does the washer/drier.
43 5th Avenue has a full-time doorman and lends a serene residential atmosphere on best location, yet within an easy reach to some of the City's most desirable shopping, dining, entertainment, and education. Michelin-star restaurants dot the neighborhood. Trendy grocery stores, a green market, and other services around Union Square are all just several blocks away.
The Penthouse at 43 Fifth Avenue simply has it all and may become a new home to just one discerning buyer. It won't last, so please contact us for your private viewing today!
Property Details
Home Type
- Co-Op
Year Built
- Built in 1905
HOA Fees
- $6,620 Monthly HOA Fees
Interior Spaces
- 1 Fireplace
- City Views
Bedrooms and Bathrooms
- 3 Bedrooms
- 2 Full Bathrooms
Additional Features
- Terrace
- No Cooling
Community Details
- 42 Units
- High-Rise Condominium
- Greenwich Village Subdivision
- 11-Story Property
Listing and Financial Details
- Legal Lot and Block 0001 / 00569
Map
Home Values in the Area
Average Home Value in this Area
Property History
| Date | Event | Price | Change | Sq Ft Price |
|---|---|---|---|---|
| 02/28/2025 02/28/25 | Rented | $20,400 | +2.1% | -- |
| 02/07/2025 02/07/25 | Under Contract | -- | -- | -- |
| 10/16/2024 10/16/24 | For Rent | $19,990 | 0.0% | -- |
| 10/16/2024 10/16/24 | Price Changed | $6,250,000 | 0.0% | -- |
| 10/16/2024 10/16/24 | For Sale | $6,250,000 | -7.4% | -- |
| 10/01/2024 10/01/24 | Off Market | $6,750,000 | -- | -- |
| 10/01/2024 10/01/24 | Off Market | $19,990 | -- | -- |
| 09/25/2024 09/25/24 | Price Changed | $19,990 | -4.8% | -- |
| 06/25/2024 06/25/24 | Price Changed | $21,000 | 0.0% | -- |
| 05/29/2024 05/29/24 | For Sale | $6,750,000 | 0.0% | -- |
| 05/29/2024 05/29/24 | For Rent | $22,500 | +7.1% | -- |
| 06/01/2023 06/01/23 | Rented | $21,000 | +5.0% | -- |
| 04/10/2023 04/10/23 | Under Contract | -- | -- | -- |
| 02/23/2023 02/23/23 | For Rent | $20,000 | -- | -- |
Similar Homes in New York, NY
Source: Real Estate Board of New York (REBNY)
MLS Number: RLS10977010
APN: 00569-0001PHE
- 45 5th Ave Unit 9D
- 45 5th Ave Unit 15CD
- 41 5th Ave Unit 8CN
- 41 5th Ave Unit 3F
- 41 5th Ave Unit 8C
- 41 5th Ave Unit 15A
- 51 5th Ave Unit 2-BF
- 39 5th Ave Unit 2B
- 39 5th Ave Unit 1B
- 18 E 12th St Unit 7BC
- 40 5th Ave Unit 4D
- 15 W 11th St Unit PHC
- 15 W 11th St Unit 9-A
- 33 5th Ave Unit 2B
- 21 W 11th St
- 17 E 12th St Unit 2
- 30 5th Ave Unit 16H
- 20 W 12th St
- 21 E 10th St Unit 2DE
- 15 W 12th St Unit 4D
