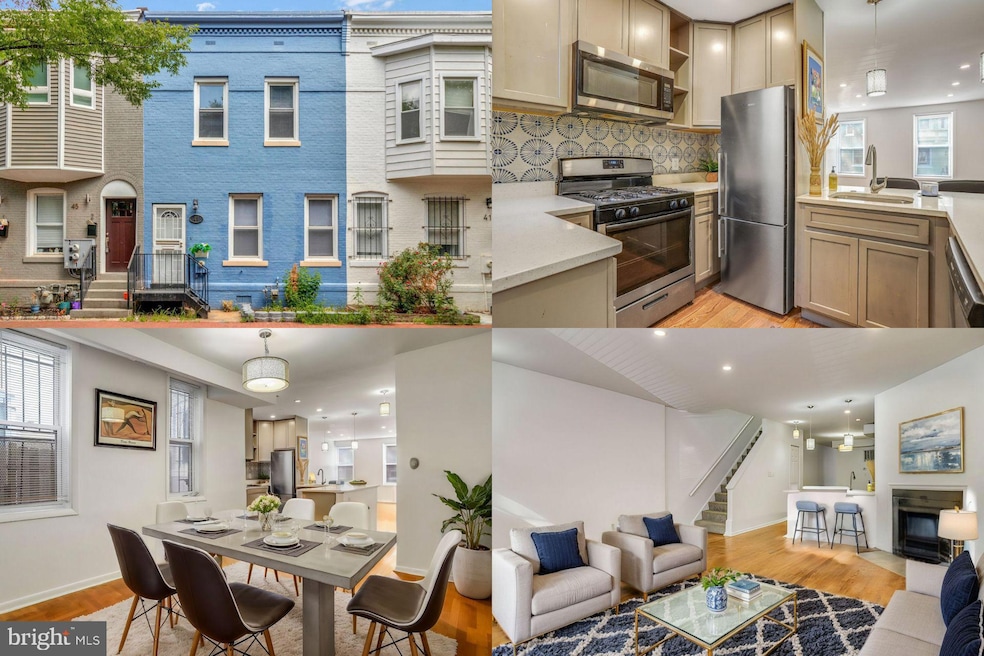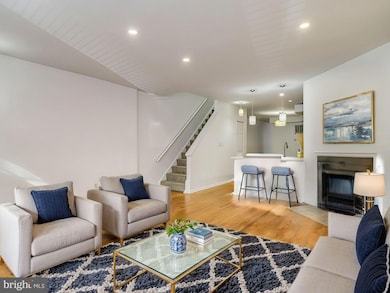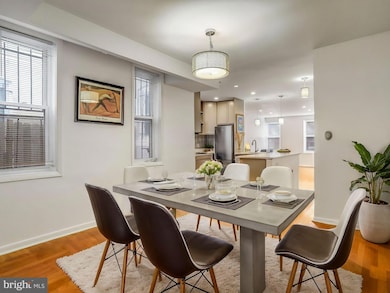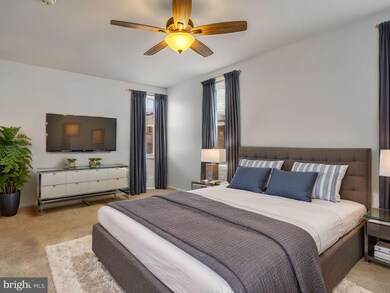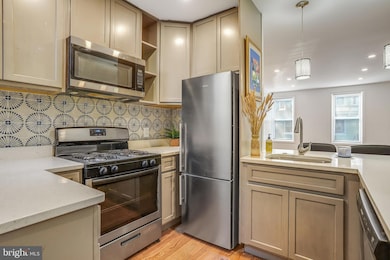
43 Bates St NW Washington, DC 20001
Truxton Circle NeighborhoodEstimated payment $4,443/month
Highlights
- Traditional Architecture
- No HOA
- 4-minute walk to Florida Ave Playground
- 1 Fireplace
- Forced Air Heating and Cooling System
About This Home
Nestled in the heart of the vibrant Shaw neighborhood, this charming rowhouse offers a blend of historic charm and modern convenience. With 3 spacious bedrooms and 1.5 bathrooms, this home is perfect for comfortable city living.
The stylish updated kitchen features sleek stainless steel and black appliances, ideal for modern culinary enthusiasts. The main level boasts stunning hardwood floors, adding warmth and elegance to the space, while the upstairs bedroom level has been refreshed with new carpet for a cozy atmosphere. Large windows throughout the home allow natural light to flood in, creating a bright and inviting ambiance. The open-concept living area is perfect for entertaining, and you'll enjoy cozy evenings by the wood-burning fireplace, especially on those chilly DC nights.
The convenience of a private parking pad in the back provides peace of mind and easy access.
Shaw is known for its rich history, vibrant cultural scene, and close proximity to downtown DC. Enjoy a variety of dining, shopping, and entertainment options just steps from your front door. With excellent public transportation and walkability, everything you need is within reach.
Don't miss out on this fabulous home in one of DC's most sought-after neighborhoods!
Townhouse Details
Home Type
- Townhome
Est. Annual Taxes
- $6,428
Year Built
- Built in 1924
Lot Details
- 1,307 Sq Ft Lot
Parking
- Off-Street Parking
Home Design
- Traditional Architecture
- Brick Exterior Construction
Interior Spaces
- 1,916 Sq Ft Home
- Property has 2 Levels
- 1 Fireplace
Kitchen
- Stove
- Microwave
- Dishwasher
Bedrooms and Bathrooms
- 3 Bedrooms
Utilities
- Forced Air Heating and Cooling System
- Natural Gas Water Heater
Community Details
- No Home Owners Association
Listing and Financial Details
- Tax Lot 291
- Assessor Parcel Number 0615//0291
Map
Home Values in the Area
Average Home Value in this Area
Tax History
| Year | Tax Paid | Tax Assessment Tax Assessment Total Assessment is a certain percentage of the fair market value that is determined by local assessors to be the total taxable value of land and additions on the property. | Land | Improvement |
|---|---|---|---|---|
| 2024 | $6,493 | $763,910 | $479,310 | $284,600 |
| 2023 | $6,428 | $756,200 | $473,620 | $282,580 |
| 2022 | $6,107 | $718,420 | $449,160 | $269,260 |
| 2021 | $5,992 | $704,950 | $444,720 | $260,230 |
| 2020 | $5,861 | $689,540 | $438,490 | $251,050 |
| 2019 | $5,553 | $653,330 | $417,480 | $235,850 |
| 2018 | $5,409 | $636,350 | $0 | $0 |
| 2017 | $4,953 | $582,680 | $0 | $0 |
| 2016 | $4,324 | $508,710 | $0 | $0 |
| 2015 | $3,600 | $423,580 | $0 | $0 |
| 2014 | $3,133 | $368,640 | $0 | $0 |
Property History
| Date | Event | Price | Change | Sq Ft Price |
|---|---|---|---|---|
| 01/08/2025 01/08/25 | For Sale | $700,000 | -- | $365 / Sq Ft |
Deed History
| Date | Type | Sale Price | Title Company |
|---|---|---|---|
| Quit Claim Deed | -- | None Available | |
| Deed | -- | -- |
Mortgage History
| Date | Status | Loan Amount | Loan Type |
|---|---|---|---|
| Open | $513,000 | New Conventional | |
| Closed | $369,000 | New Conventional | |
| Previous Owner | $375,000 | New Conventional | |
| Previous Owner | $320,000 | Adjustable Rate Mortgage/ARM | |
| Previous Owner | $87,955 | FHA |
Similar Homes in Washington, DC
Source: Bright MLS
MLS Number: DCDC2173936
APN: 0615-0291
- 50 Florida Ave NW
- 73 Florida Ave NW
- 43 Bates St NW
- 55 P St NW
- 73 P St NW
- 119 Bates St NW Unit 2
- 1501 1st St NW Unit 1
- 4 R St NW Unit 3
- 4 R St NW Unit 5
- 1510 N Capitol St NW Unit 101
- 1510 N Capitol St NW Unit 102
- 76 Randolph Place NW
- 84 P St NW
- 1613 Lincoln Rd NE
- 32 Randolph Place NW
- 119 P St NW
- 1718 1st St NW Unit 4
- 1421 1st St NW
- 16 Q St NE
- 213 Bates St NW Unit 1
