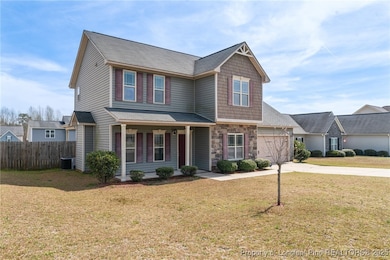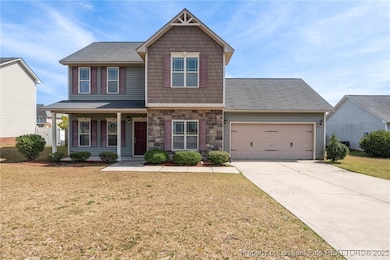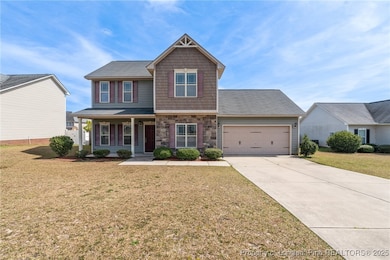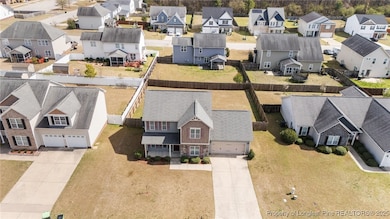
43 Battery Way Bunnlevel, NC 28323
Vandergrift Farm NeighborhoodEstimated payment $1,711/month
Highlights
- Clubhouse
- Granite Countertops
- Covered patio or porch
- Wood Flooring
- Community Pool
- Formal Dining Room
About This Home
Back on the market at no fault of the seller. Come check out this 3 bedroom 2 1/2 bath home in Vandercroft Farms. Neighborhood features street lights, clubhouse, pool, basketball court, volleyball court, and playground. Exterior of the home features a front porch, covered patio, patio, and a backyard with a privacy fence. Interior boasts a great room with electric fireplace, formal dining room with tray ceiling, eat-in-kitchen, a kitchen with granite countertops and stainless steel appliances. Upstairs primary bedroom has a walk in closet and a primary bathroom with separate shower and tub.
Home Details
Home Type
- Single Family
Est. Annual Taxes
- $2,188
Year Built
- Built in 2013
Lot Details
- 9,583 Sq Ft Lot
- Back Yard Fenced
- Property is in good condition
HOA Fees
- $50 Monthly HOA Fees
Parking
- 2 Car Attached Garage
- Garage Door Opener
Home Design
- Slab Foundation
- Vinyl Siding
- Stone Veneer
Interior Spaces
- 1,680 Sq Ft Home
- 2-Story Property
- Tray Ceiling
- Ceiling Fan
- Electric Fireplace
- Blinds
- Formal Dining Room
- Fire and Smoke Detector
Kitchen
- Eat-In Kitchen
- Range
- Microwave
- Dishwasher
- Granite Countertops
- Disposal
Flooring
- Wood
- Carpet
- Vinyl
Bedrooms and Bathrooms
- 3 Bedrooms
- Walk-In Closet
- Separate Shower
Laundry
- Laundry on upper level
- Dryer
- Washer
Outdoor Features
- Covered patio or porch
- Playground
Schools
- Harnett Central Middle School
- Harnett - Harnett Central High School
Utilities
- Central Air
- Heat Pump System
Listing and Financial Details
- Tax Lot 185
- Assessor Parcel Number 12054802 0016 49
Community Details
Overview
- Vandercroft Farms HOA
- Vandercroft Farms Subdivision
Amenities
- Clubhouse
Recreation
- Community Pool
Map
Home Values in the Area
Average Home Value in this Area
Tax History
| Year | Tax Paid | Tax Assessment Tax Assessment Total Assessment is a certain percentage of the fair market value that is determined by local assessors to be the total taxable value of land and additions on the property. | Land | Improvement |
|---|---|---|---|---|
| 2024 | $2,188 | $189,254 | $0 | $0 |
| 2023 | $2,188 | $189,254 | $0 | $0 |
| 2022 | $1,894 | $189,254 | $0 | $0 |
| 2021 | $1,894 | $142,470 | $0 | $0 |
| 2020 | $1,894 | $142,470 | $0 | $0 |
| 2019 | $1,879 | $142,470 | $0 | $0 |
| 2018 | $1,879 | $142,470 | $0 | $0 |
| 2017 | $1,879 | $142,470 | $0 | $0 |
| 2016 | $2,244 | $171,200 | $0 | $0 |
| 2015 | -- | $171,200 | $0 | $0 |
| 2014 | -- | $171,200 | $0 | $0 |
Property History
| Date | Event | Price | Change | Sq Ft Price |
|---|---|---|---|---|
| 04/17/2025 04/17/25 | Pending | -- | -- | -- |
| 04/09/2025 04/09/25 | Price Changed | $265,000 | 0.0% | $158 / Sq Ft |
| 04/09/2025 04/09/25 | For Sale | $265,000 | -3.6% | $158 / Sq Ft |
| 04/02/2025 04/02/25 | Pending | -- | -- | -- |
| 03/18/2025 03/18/25 | For Sale | $275,000 | 0.0% | $164 / Sq Ft |
| 07/24/2018 07/24/18 | Rented | -- | -- | -- |
| 07/24/2018 07/24/18 | For Rent | -- | -- | -- |
| 12/08/2017 12/08/17 | Rented | -- | -- | -- |
| 12/08/2017 12/08/17 | For Rent | -- | -- | -- |
| 06/29/2017 06/29/17 | Rented | -- | -- | -- |
| 05/30/2017 05/30/17 | Under Contract | -- | -- | -- |
| 05/16/2017 05/16/17 | For Rent | -- | -- | -- |
| 08/01/2016 08/01/16 | Rented | -- | -- | -- |
| 07/02/2016 07/02/16 | Under Contract | -- | -- | -- |
| 06/29/2016 06/29/16 | For Rent | -- | -- | -- |
| 10/20/2014 10/20/14 | Sold | $164,000 | 0.0% | $93 / Sq Ft |
| 09/13/2014 09/13/14 | Pending | -- | -- | -- |
| 05/20/2014 05/20/14 | For Sale | $164,000 | -- | $93 / Sq Ft |
Deed History
| Date | Type | Sale Price | Title Company |
|---|---|---|---|
| Warranty Deed | $160,000 | None Available |
Mortgage History
| Date | Status | Loan Amount | Loan Type |
|---|---|---|---|
| Open | $50,000 | Credit Line Revolving | |
| Open | $141,745 | VA | |
| Closed | $163,337 | VA | |
| Previous Owner | $95,000 | Construction |
Similar Homes in Bunnlevel, NC
Source: Longleaf Pine REALTORS®
MLS Number: 740501
APN: 12054802 0016 49
- 43 Summerseat Way
- 152 Archer Dr
- 206 Crane Way
- 251 Crane Way
- 539 Botanical Ct
- 1500 McNeill Hobbs Rd
- 1 Thompson Rd
- 108 Bonnie Girl Ct
- 2494 Joel Johnson Rd
- 00 Stockyard Rd
- 3905 McLean Chapel Church Rd
- 96 Ln
- 22 Peach Orchard (Lot 1) Ln
- 62 Peach Orchard (Lot 3) Ln
- 42 Peach Orchard (Lot 2) Ln
- 84 Peach Orchard (Lot 4) Ln
- 42 Patterson St
- 2784 Norrington Rd
- 148 Summerwood Ln
- Lt 26 Zenobia Ave






