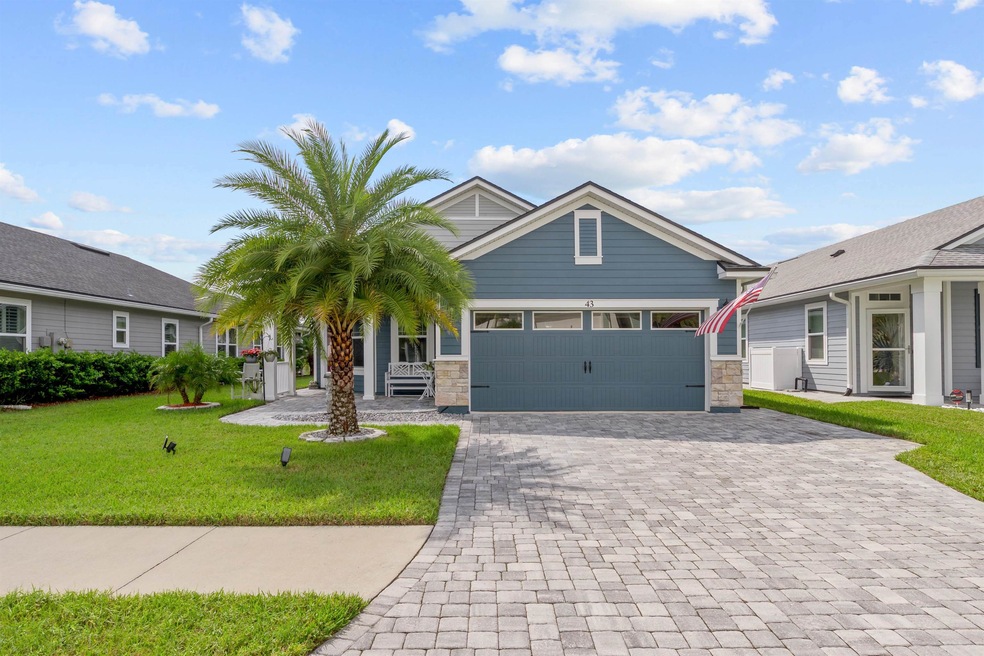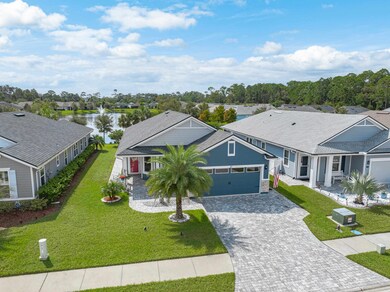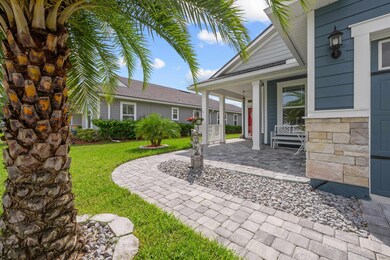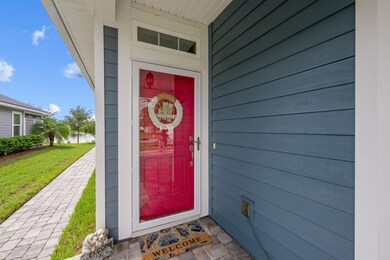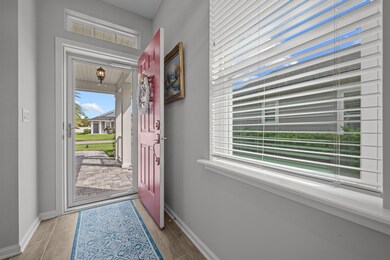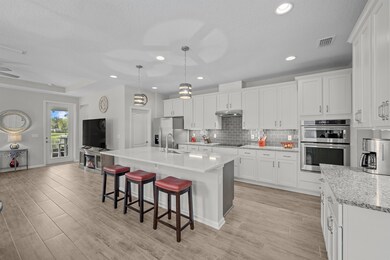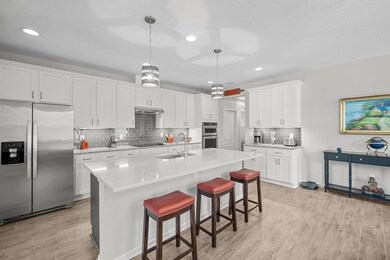
Highlights
- Community Pool
- Home Security System
- Central Heating and Cooling System
- W. Douglas Hartley Elementary School Rated A
- Tile Flooring
- 1-Story Property
About This Home
As of April 2025Enjoy the Florida lifestyle in this stunning craftsman style home built by Mastercraft Builder Group offering three bedrooms, two baths, and a spacious outdoor living space overlooking the water. This open concept Neptune floor plan features extensive builder upgrades and many added owner enhancements. This like new home is low maintenance and has been meticulously maintained. The well-appointed gourmet kitchen features quartz counter tops, custom cabinetry, upgraded stainless appliance package, tiled backsplash, recessed and pendant lighting, a separate pantry, and a California style island that overlooks the sunlit dining area. The adjacent great room has an abundance of natural light, coffered ceilings, and a French door that leads to the paver screened lanai with panoramic water views. The primary suite, in a private wing of the home, offers water views, coffered ceilings, a walk-in closet, and a luxurious master bath with dual vanity, upgraded tile floors, and a walk-in gorgeous tiled and seamless shower. This versatile home is further enhanced by two additional bedrooms, one of which the has been converted to an office, a beautifully upgraded guest bath, a separate laundry room with washer and dryer, and a two-car garage. The spacious outdoor living area features a covered and screened paver lanai overlooking the water, extended paver patio, paver walk way, and upgraded landscaping. Additional upgrades include: extended paver driveway, covered front paver porch, ledgestone accents on exterior, Hardie plank lap siding, upgraded architectural shingle roof, programmable irrigation system, blinds throughout, wired for security system, upgraded light fixtures, recessed lighting, ceiling fans throughout, neutral paint, front entry storm door, stop and drop zone with USB phone charging station, quality wood look ceramic tile throughout except one bedroom has upgraded laminate wood floors, and complete gutter package. This wonderful home is surrounded by nature and nestled in the desirable Villages of Valencia complete with a community pool, volleyball court, BBQ grills and no CDD fees! While nature, including the Matanzas River and the Intracoastal Waterway, offers its own special activities, there’s something for everyone in this inviting community. All information pertaining to the property to be deemed reliable, but not guaranteed. Information to be verified by the Buyer.
Home Details
Home Type
- Single Family
Est. Annual Taxes
- $3,036
Year Built
- Built in 2018
Lot Details
- 5,663 Sq Ft Lot
- Sprinkler System
- Property is zoned PUD
HOA Fees
- $76 Monthly HOA Fees
Parking
- 2 Car Garage
Home Design
- Slab Foundation
- Frame Construction
- Shingle Roof
- Concrete Fiber Board Siding
Interior Spaces
- 1,779 Sq Ft Home
- 1-Story Property
- Home Security System
Kitchen
- Microwave
- Dishwasher
- Disposal
Flooring
- Carpet
- Tile
Bedrooms and Bathrooms
- 3 Bedrooms
- 2 Bathrooms
- Primary Bathroom includes a Walk-In Shower
Laundry
- Dryer
- Washer
Schools
- W. D. Hartley Elementary School
- Gamble Rogers Middle School
- Pedro Menendez High School
Utilities
- Central Heating and Cooling System
Listing and Financial Details
- Assessor Parcel Number 181884-0840
Community Details
Overview
- Association fees include management
Recreation
- Community Pool
Map
Home Values in the Area
Average Home Value in this Area
Property History
| Date | Event | Price | Change | Sq Ft Price |
|---|---|---|---|---|
| 04/02/2025 04/02/25 | Sold | $450,000 | -2.2% | $253 / Sq Ft |
| 12/19/2024 12/19/24 | Price Changed | $459,900 | -2.1% | $259 / Sq Ft |
| 10/03/2024 10/03/24 | For Sale | $469,900 | -- | $264 / Sq Ft |
Tax History
| Year | Tax Paid | Tax Assessment Tax Assessment Total Assessment is a certain percentage of the fair market value that is determined by local assessors to be the total taxable value of land and additions on the property. | Land | Improvement |
|---|---|---|---|---|
| 2024 | $3,036 | $266,232 | -- | -- |
| 2023 | $3,036 | $258,478 | $0 | $0 |
| 2022 | $2,945 | $250,950 | $0 | $0 |
| 2021 | $2,923 | $243,641 | $0 | $0 |
| 2020 | $2,912 | $240,277 | $0 | $0 |
| 2019 | $2,974 | $235,610 | $0 | $0 |
Mortgage History
| Date | Status | Loan Amount | Loan Type |
|---|---|---|---|
| Previous Owner | $222,000 | New Conventional | |
| Previous Owner | $227,605 | New Conventional |
Deed History
| Date | Type | Sale Price | Title Company |
|---|---|---|---|
| Warranty Deed | $450,000 | Action Title Services | |
| Special Warranty Deed | $284,600 | Sea Glass Title Llc | |
| Special Warranty Deed | $52,400 | Sea Glass Title Llc | |
| Warranty Deed | $24,500 | Paradise Title Of St Augusti |
Similar Homes in the area
Source: St. Augustine and St. Johns County Board of REALTORS®
MLS Number: 244745
APN: 181884-0840
- 244 Caretta Cir
- 195 Bella Dr
- 299 Caretta Cir
- 140 Modesto Dr
- 913 E Watson Rd
- 30 La Mancha Dr
- 249 La Mancha Dr
- 832 E Watson Rd
- 850 E Watson Rd
- 872 E Watson Rd
- 312 Modesto Dr
- 375 La Mancha Dr
- 320 Balearics Dr
- 34 Balearics Dr
- 61 Balearics Dr
- 546 Sevilla Dr Unit 2
- 396 La Mancha Dr
- 748 Viscaya Blvd
- 542 Stone Arbor Ln
- 647 La Mancha Dr
