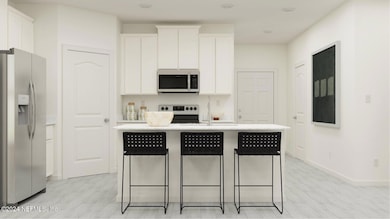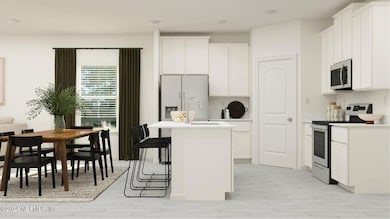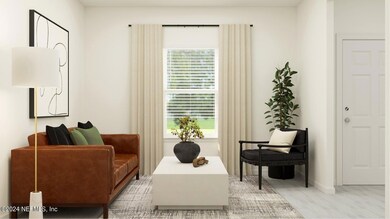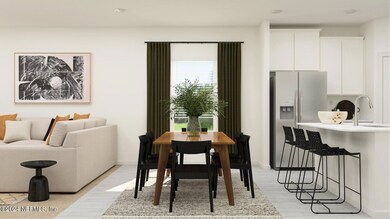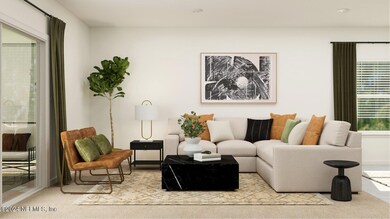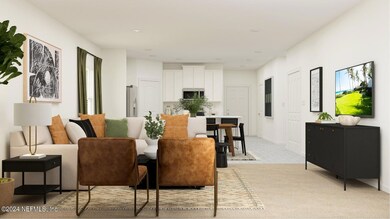
43 Bethesda Ct Saint Augustine, FL 32084
Estimated payment $2,496/month
Highlights
- Under Construction
- Traditional Architecture
- Home Office
- R J Murray Middle School Rated A-
- Screened Porch
- Breakfast Area or Nook
About This Home
Move in Ready April!! Lennar Homes Halle II floor plan: 3 beds, 2 baths and 2 car garage. Everything's Included features: White Cabs w/white Quartz kitchen tops, 42'' cabinets, Frigidaire stainless steel appliances: range, dishwasher, microwave, and refrigerator, ceramic wood tile in wet areas and extended into family/dining/halls, Quartz vanities, window blinds throughout, water heater, screened lanai, sprinkler system,1 year builder warranty, dedicated customer service program and 24-hour emergency service.**Interior and exterior photos may not be the actual home and are to be used as representation of the home under construction. There may variances in home-sites, landscaping and exterior colors**
Home Details
Home Type
- Single Family
Year Built
- Built in 2025 | Under Construction
Lot Details
- 5,663 Sq Ft Lot
- Lot Dimensions are 50 x 120
- Front and Back Yard Sprinklers
HOA Fees
- $61 Monthly HOA Fees
Parking
- 2 Car Attached Garage
- Garage Door Opener
Home Design
- Traditional Architecture
- Wood Frame Construction
- Shingle Roof
Interior Spaces
- 1,703 Sq Ft Home
- 1-Story Property
- Entrance Foyer
- Living Room
- Dining Room
- Home Office
- Screened Porch
- Fire and Smoke Detector
- Washer and Electric Dryer Hookup
Kitchen
- Breakfast Area or Nook
- Breakfast Bar
- Electric Oven
- Electric Cooktop
- Microwave
- Ice Maker
- Dishwasher
- Kitchen Island
- Disposal
Flooring
- Carpet
- Tile
Bedrooms and Bathrooms
- 3 Bedrooms
- Split Bedroom Floorplan
- Walk-In Closet
- 2 Full Bathrooms
- Shower Only
Utilities
- Central Heating and Cooling System
- Heat Pump System
- Electric Water Heater
Additional Features
- Energy-Efficient Windows
- Patio
Community Details
- St Augustine Lakes Subdivision
Listing and Financial Details
- Assessor Parcel Number 0954163580
Map
Home Values in the Area
Average Home Value in this Area
Tax History
| Year | Tax Paid | Tax Assessment Tax Assessment Total Assessment is a certain percentage of the fair market value that is determined by local assessors to be the total taxable value of land and additions on the property. | Land | Improvement |
|---|---|---|---|---|
| 2024 | -- | $5,000 | $5,000 | -- |
| 2023 | -- | $5,000 | $5,000 | -- |
Property History
| Date | Event | Price | Change | Sq Ft Price |
|---|---|---|---|---|
| 04/23/2025 04/23/25 | Price Changed | $369,994 | -0.3% | $217 / Sq Ft |
| 03/21/2025 03/21/25 | For Sale | $370,994 | -- | $218 / Sq Ft |
Similar Homes in the area
Source: realMLS (Northeast Florida Multiple Listing Service)
MLS Number: 2077050
APN: 095416-3580
- 21 Bethesda Ct
- 351 Miromar Lake Dr
- 355 Miromar Lake Dr
- 324 Miromar Lake Dr
- 32 Kingsley Park Way
- 72 Kingsley Park Way
- 317 Miromar Lake Dr
- 28 River Strand Ln
- 52 Kingsley Park Way
- 43 Bethesda Ct
- 44 River Strand Ln
- 307 Miromar Lake Dr
- 52 River Strand Ln
- 125 Miromar Lake Dr
- 63 Bethesda Ct
- 1305 Thompson Bailey Rd
- 1757 Keswick Rd
- 143 Mission Trace Dr
- 1701 Keswick Rd
- 1821 Keswick Rd

