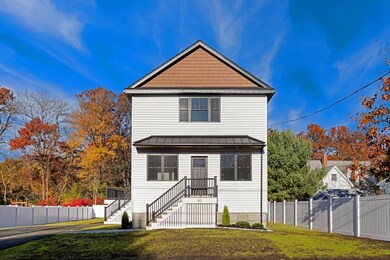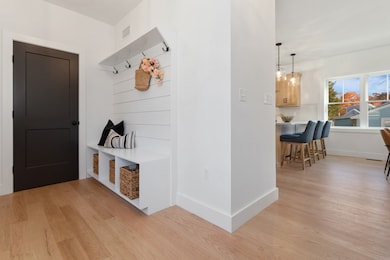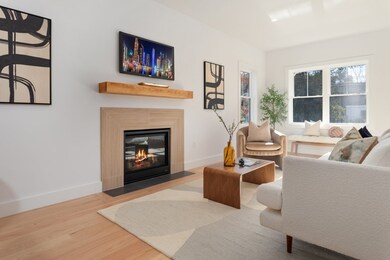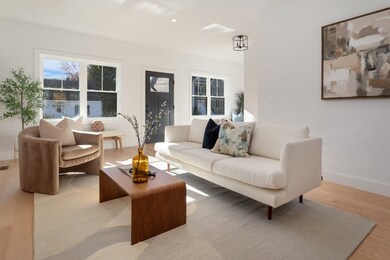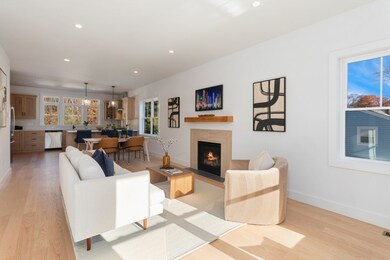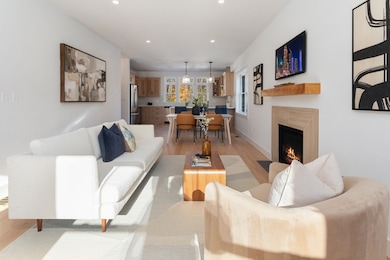
43 Brand Ave Wilmington, MA 01887
Highlights
- Medical Services
- Colonial Architecture
- Property is near public transit
- Wilmington High School Rated A-
- Deck
- Wood Flooring
About This Home
As of February 2025Price Improvement will help you get started. Welcome to your NEW dream home! This stunning 3-bedroom, 2.5-bath NEW CONSTRUCTION Colonial seamlessly blends classic charm with modern energy efficiency. Built with the latest in sustainable materials and energy-saving technology, Inside, you'll find an open-concept layout with sun-filled living spaces, perfect for entertaining or relaxing. The spacious kitchen boasts high-end appliances, granite countertops, and a large island, making it the heart of the home. The master suite is a true retreat with a private bath and walk-in closet, while the two additional bedrooms offer plenty of space. Additional features include a cozy fireplace, finished lower level, and beautifully landscaped yard with space for outdoor gatherings. Located in a neighborhood with convenient access to shopping, schools, and parks. comfort and style of this exquisite, energy-efficient NEW Colonia
Home Details
Home Type
- Single Family
Est. Annual Taxes
- $4,713
Year Built
- Built in 2024
Lot Details
- 7,405 Sq Ft Lot
- Property is zoned 1010
Home Design
- Colonial Architecture
- Frame Construction
- Shingle Roof
- Concrete Perimeter Foundation
Interior Spaces
- 2,520 Sq Ft Home
- 1 Fireplace
- Washer and Electric Dryer Hookup
- Partially Finished Basement
Kitchen
- Range
- Microwave
- Dishwasher
Flooring
- Wood
- Tile
Bedrooms and Bathrooms
- 3 Bedrooms
- Primary bedroom located on second floor
Parking
- 4 Car Parking Spaces
- Driveway
- Open Parking
- Off-Street Parking
Location
- Property is near public transit
- Property is near schools
Utilities
- Forced Air Heating and Cooling System
- 3 Cooling Zones
- 3 Heating Zones
- Heating System Uses Propane
- High Speed Internet
Additional Features
- Energy-Efficient Thermostat
- Deck
Listing and Financial Details
- Assessor Parcel Number 885822
Community Details
Overview
- No Home Owners Association
Amenities
- Medical Services
- Shops
Recreation
- Park
Map
Home Values in the Area
Average Home Value in this Area
Property History
| Date | Event | Price | Change | Sq Ft Price |
|---|---|---|---|---|
| 02/28/2025 02/28/25 | Sold | $925,000 | 0.0% | $367 / Sq Ft |
| 01/04/2025 01/04/25 | Pending | -- | -- | -- |
| 12/28/2024 12/28/24 | Price Changed | $925,000 | -2.6% | $367 / Sq Ft |
| 10/28/2024 10/28/24 | For Sale | $950,000 | -- | $377 / Sq Ft |
Tax History
| Year | Tax Paid | Tax Assessment Tax Assessment Total Assessment is a certain percentage of the fair market value that is determined by local assessors to be the total taxable value of land and additions on the property. | Land | Improvement |
|---|---|---|---|---|
| 2025 | $6,975 | $609,200 | $257,900 | $351,300 |
| 2024 | $4,713 | $412,300 | $257,900 | $154,400 |
| 2023 | $4,542 | $380,400 | $234,400 | $146,000 |
| 2022 | $3,548 | $272,300 | $195,400 | $76,900 |
| 2021 | $3,558 | $257,100 | $177,600 | $79,500 |
| 2020 | $3,438 | $253,200 | $177,600 | $75,600 |
| 2019 | $3,917 | $284,900 | $169,100 | $115,800 |
| 2018 | $3,865 | $268,200 | $161,100 | $107,100 |
| 2017 | $3,696 | $255,800 | $153,400 | $102,400 |
| 2016 | $3,346 | $228,700 | $146,100 | $82,600 |
| 2015 | $3,151 | $219,300 | $146,100 | $73,200 |
| 2014 | $2,938 | $206,300 | $139,100 | $67,200 |
Mortgage History
| Date | Status | Loan Amount | Loan Type |
|---|---|---|---|
| Open | $878,750 | Purchase Money Mortgage | |
| Closed | $878,750 | Purchase Money Mortgage | |
| Closed | $680,000 | Purchase Money Mortgage | |
| Closed | $79,000 | Purchase Money Mortgage | |
| Previous Owner | $20,900 | No Value Available |
Deed History
| Date | Type | Sale Price | Title Company |
|---|---|---|---|
| Deed | $30,000 | -- | |
| Deed | $30,000 | -- | |
| Deed | $5,000 | -- | |
| Deed | $5,000 | -- |
Similar Homes in the area
Source: MLS Property Information Network (MLS PIN)
MLS Number: 73307045
APN: WILM-000044-000000-000000-000109

