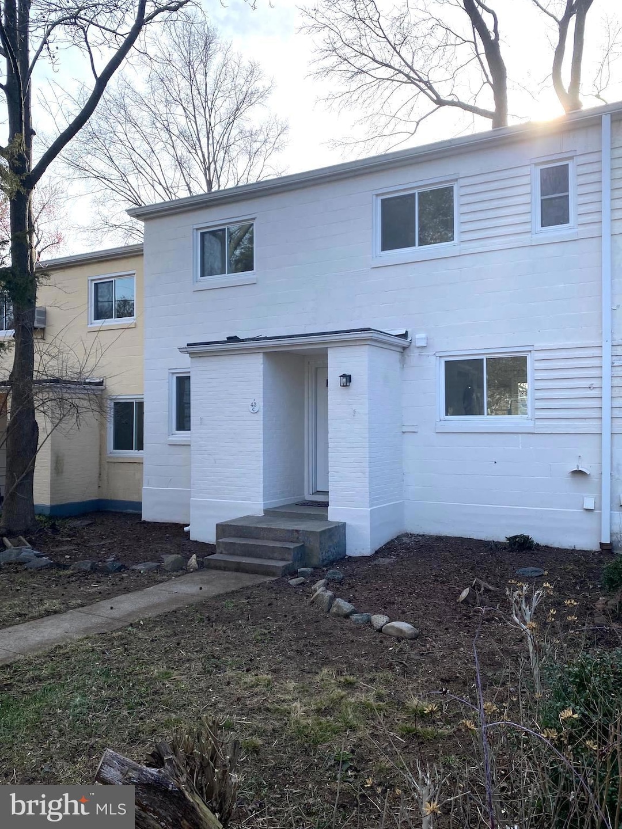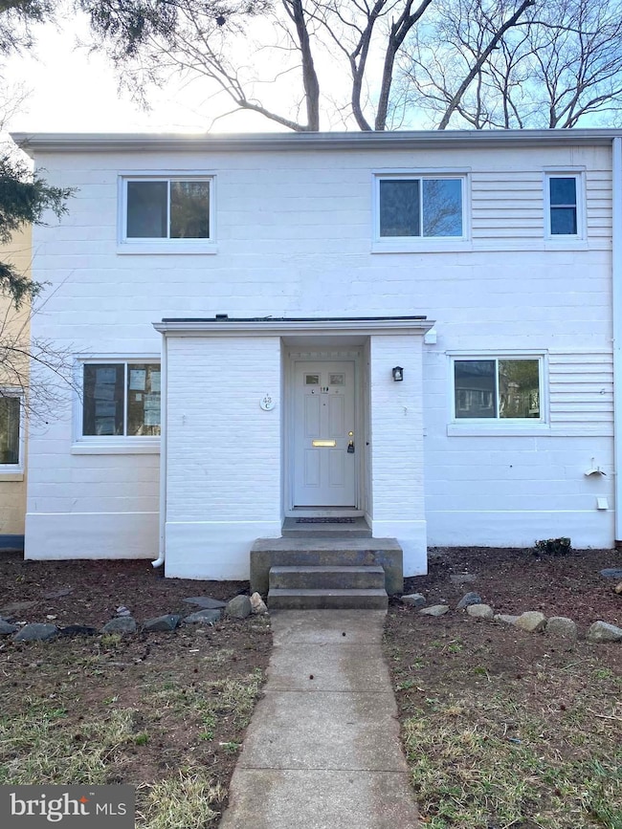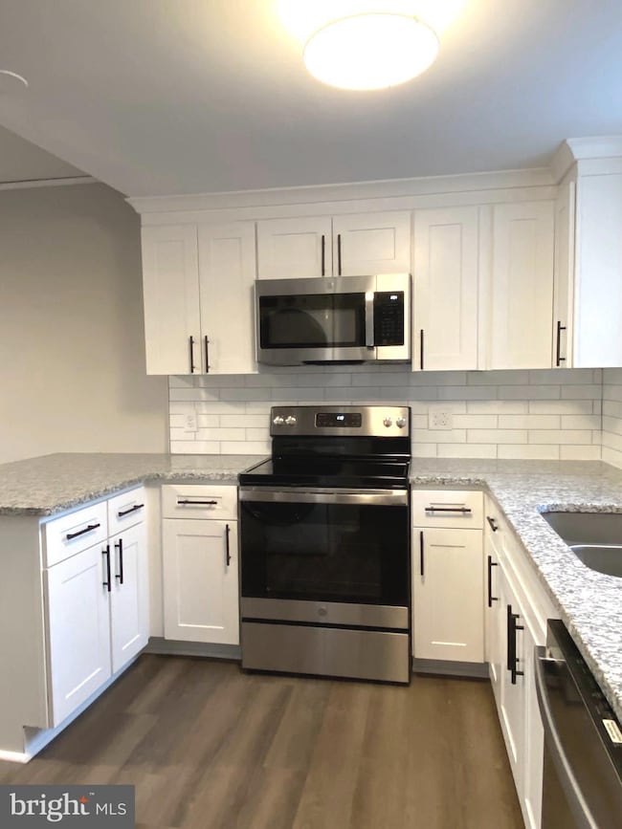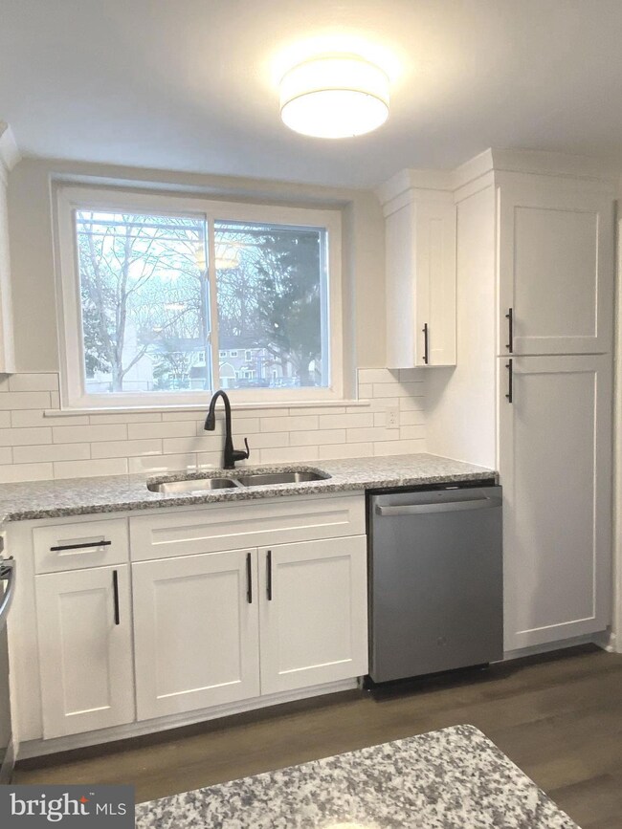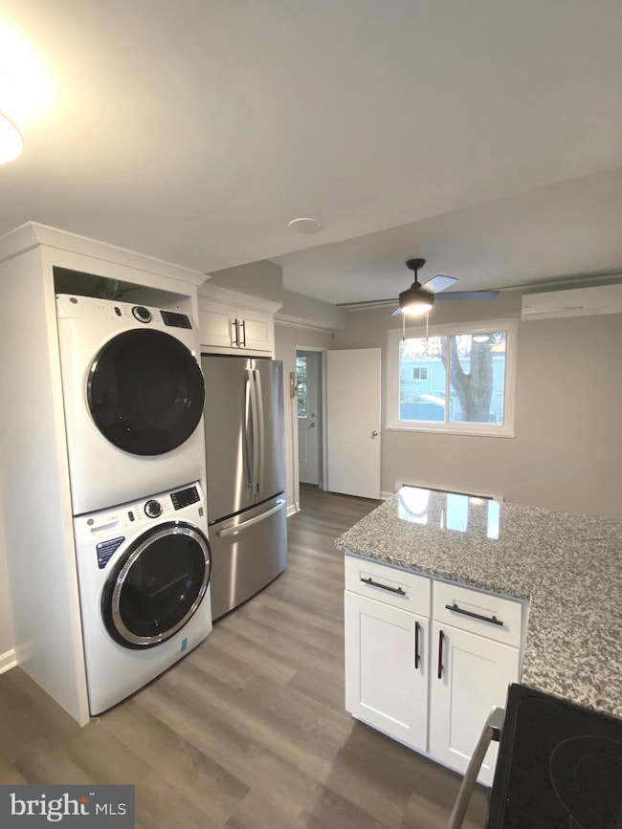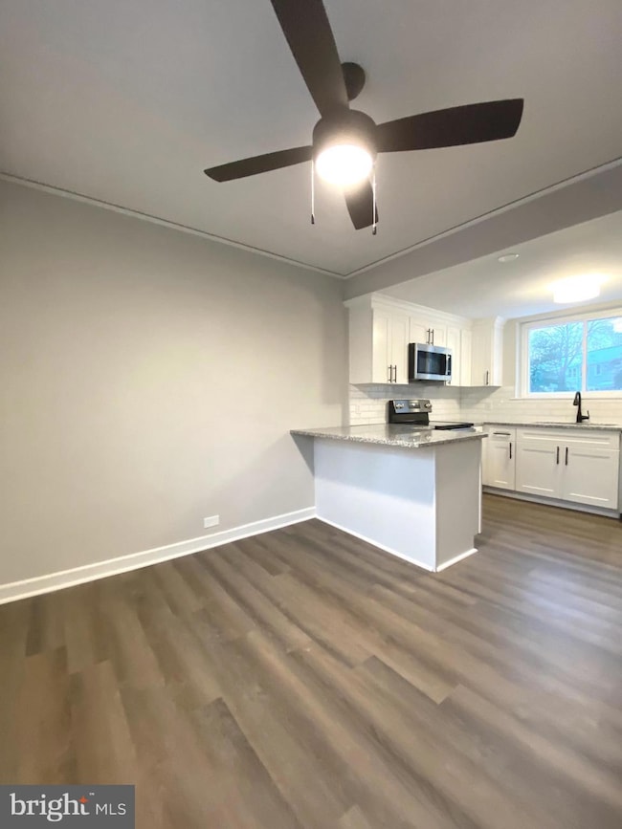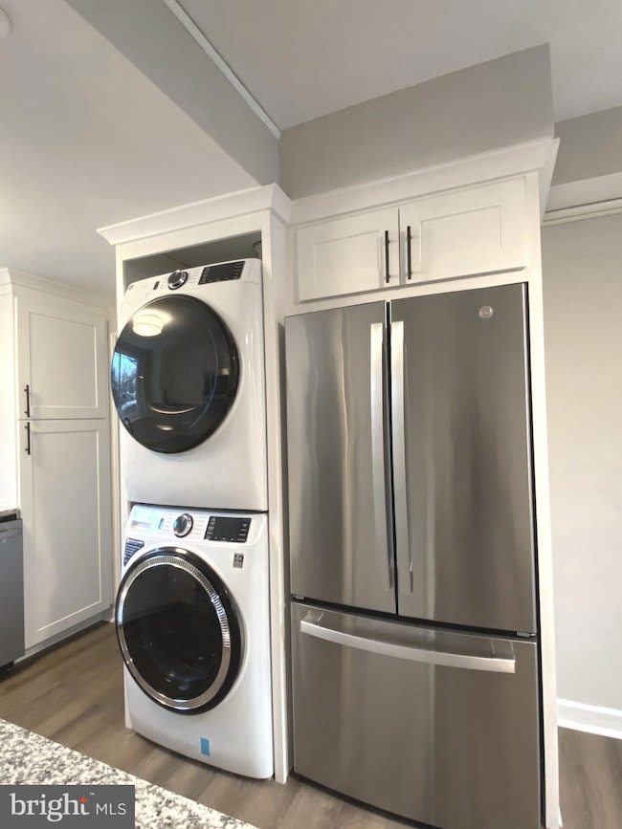
43 C Ridge Rd Greenbelt, MD 20770
Estimated payment $2,311/month
Highlights
- Newspaper Service
- Art Deco Architecture
- Community Pool
- Eleanor Roosevelt High School Rated A
- Traditional Floor Plan
- Jogging Path
About This Home
****PRICE REDUCED!! MOTIVATED SELLER****This charming 2-bedroom, 1.5-bathroom townhome in the historic Old Greenbelt community has been fully renovated to offer modern comforts while preserving its classic appeal. Spread across two levels, the cinderblock construction provides durability and a sense of timelessness. The home features a detached 1-car garage, ensuring convenient parking and storage.Inside, you'll find a newly installed half bath, a ductless HVAC system for efficient heating and cooling, and a kitchen outfitted with stainless steel appliances, including a microwave, dishwasher, washer, dryer, and sleek countertops. The white shaker-style cabinets add a touch of elegance, complemented by luxury flooring throughout the home. Freshly painted walls create a bright and inviting atmosphere.Upstairs, the two extra-large bedrooms offer plenty of space for relaxation, while the fabulously updated full bathroom adds a touch of luxury to your daily routine.Located in a community known for its lush greenery and mature trees, this townhome is just moments away from I-295 and I-95, offering easy access to the surrounding area. You'll also be close to a range of recreational amenities, including swimming, tennis courts, walking and jogging paths, a library, a community center, and ball fields, making this a perfect blend of comfort, convenience, and natural beauty.
Property Details
Home Type
- Co-Op
Est. Annual Taxes
- $3,502
Year Built
- Built in 1936
HOA Fees
- $484 Monthly HOA Fees
Parking
- 1 Car Detached Garage
- Side Facing Garage
- On-Street Parking
- Assigned Parking
Home Design
- Art Deco Architecture
Interior Spaces
- 1,026 Sq Ft Home
- Property has 2 Levels
- Traditional Floor Plan
- Dining Area
- Crawl Space
Kitchen
- Eat-In Kitchen
- Electric Oven or Range
- Built-In Microwave
- ENERGY STAR Qualified Refrigerator
- ENERGY STAR Qualified Dishwasher
- Stainless Steel Appliances
- Disposal
Bedrooms and Bathrooms
- 2 Bedrooms
Laundry
- Laundry on main level
- Stacked Electric Washer and Dryer
Eco-Friendly Details
- ENERGY STAR Qualified Equipment for Heating
Schools
- Greenbelt Elementary And Middle School
- Eleanor Roosevelt High School
Utilities
- Ductless Heating Or Cooling System
- Electric Baseboard Heater
- Electric Water Heater
- Phone Available
- Cable TV Available
Listing and Financial Details
- Assessor Parcel Number 17214042453
Community Details
Overview
- Association fees include common area maintenance, exterior building maintenance, management, pest control, parking fee, reserve funds, taxes
- Greenbelt Homes, Inc Condos
- Greenbelt Homes Subdivision
Amenities
- Newspaper Service
- Picnic Area
- Common Area
Recreation
- Community Playground
- Community Pool
- Jogging Path
Pet Policy
- Pets allowed on a case-by-case basis
Map
Home Values in the Area
Average Home Value in this Area
Property History
| Date | Event | Price | Change | Sq Ft Price |
|---|---|---|---|---|
| 04/24/2025 04/24/25 | Price Changed | $274,999 | -6.8% | $268 / Sq Ft |
| 04/17/2025 04/17/25 | Price Changed | $294,999 | -1.7% | $288 / Sq Ft |
| 03/27/2025 03/27/25 | Price Changed | $299,999 | -3.2% | $292 / Sq Ft |
| 03/10/2025 03/10/25 | Price Changed | $309,999 | -1.6% | $302 / Sq Ft |
| 03/03/2025 03/03/25 | Price Changed | $314,999 | -1.6% | $307 / Sq Ft |
| 02/26/2025 02/26/25 | Price Changed | $319,999 | -1.5% | $312 / Sq Ft |
| 01/17/2025 01/17/25 | For Sale | $325,000 | 0.0% | $317 / Sq Ft |
| 12/27/2024 12/27/24 | Off Market | $325,000 | -- | -- |
| 12/26/2024 12/26/24 | For Sale | $325,000 | -- | $317 / Sq Ft |
Similar Homes in Greenbelt, MD
Source: Bright MLS
MLS Number: MDPG2123380
- 2 Northway
- 58M Crescent Rd
- 36 Ridge Rd
- 11 F Hillside Rd
- 27 B Ridge Rd
- 12 G Plateau Place
- 24 D Ridge Rd
- 4 Gardenway
- 6 Research Rd
- 3H Crescent Rd
- 73 G Ridge Rd
- 8017 Mandan Rd Unit 102
- 7806 Hanover Pkwy Unit 104
- 18 Ridge Rd
- 1 Orange Ct
- 73 D Ridge Rd
- 7927 Mandan Rd Unit 203
- 7804 Hanover Pkwy Unit 292
- 8007 Mandan Rd Unit 613
- 8013 Mandan Rd Unit T4
