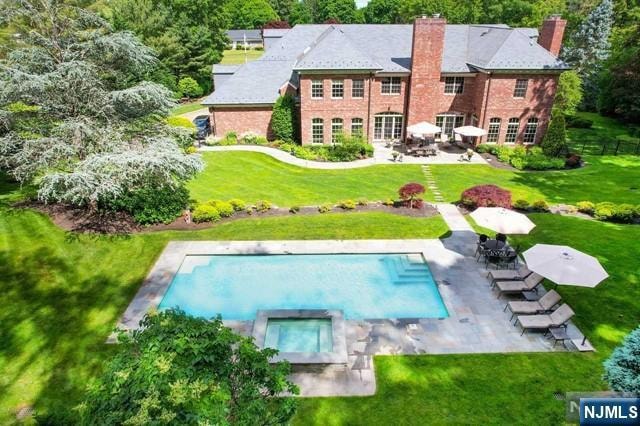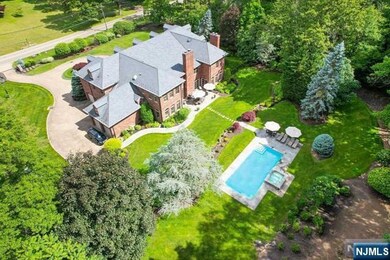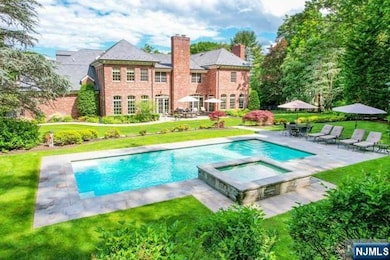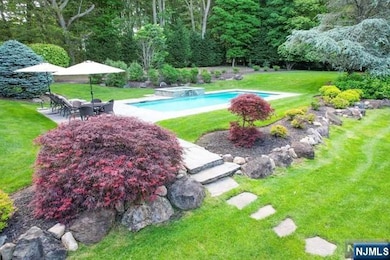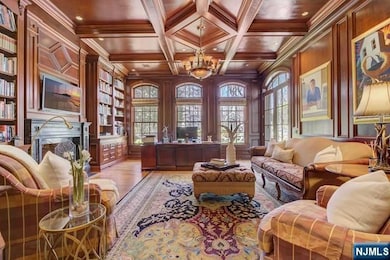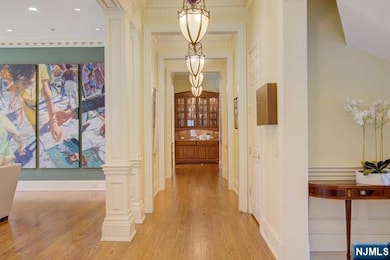
$4,995,000
- 6 Beds
- 9 Baths
- 146 E Allendale Rd
- Saddle River, NJ
Nestled on a sprawling 2-acre estate, this majestic all-brick Colonial home exudes timeless elegance, offering breathtaking panoramic views of the picturesque Ramapo Mountains. Exquisite Brazilian cherry flooring featuring intricate inlaid borders, this residence showcases unparalleled craftsmanship throughout. 5 fireplaces create a warm and inviting atmosphere. The expansive 4+ car garage and
Vicki Gaily Special Properties, Division Brook Hollow Group, Inc.
