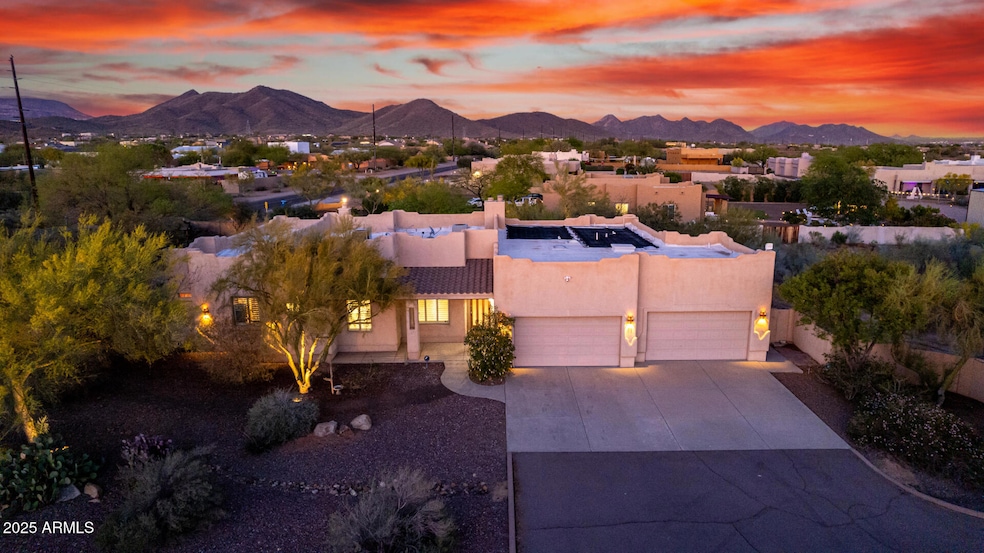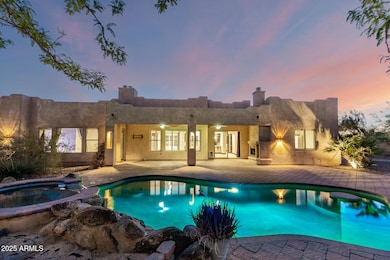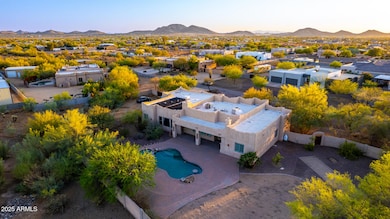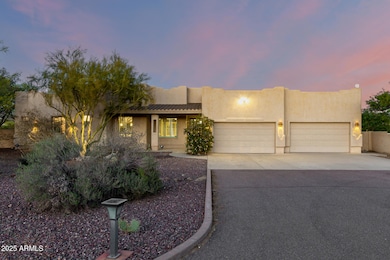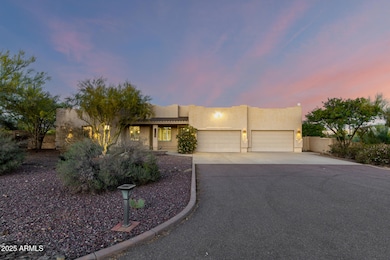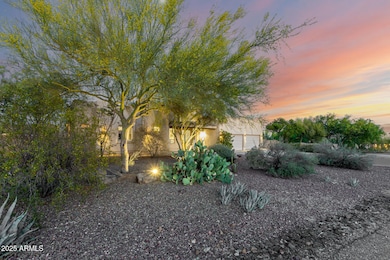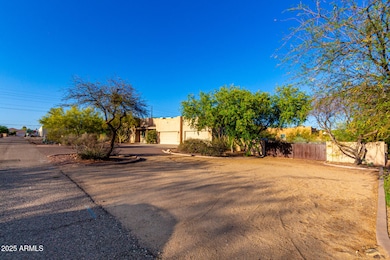
43 E Desert Hills Dr Phoenix, AZ 85086
Estimated payment $5,966/month
Highlights
- Horses Allowed On Property
- Heated Spa
- Solar Power System
- Desert Mountain Middle School Rated A-
- RV Gated
- Mountain View
About This Home
Experience Arizona luxury living at its finest in this stunning Desert Hills estate. Situated on an expansive one-acre corner lot adorned with lush desert landscaping, this 3,058 sq. ft., fully renovated residence offers the perfect blend of elegance and comfort. Featuring 4 spacious bedrooms and 3 luxurious baths, the home boasts soaring ceilings and a bright, open great room anchored by a cozy fireplace. The gourmet kitchen is a chef's dream, complete with quartz countertops, a waterfall-edge island, designer cabinetry, custom glass backsplash, a generous walk-in pantry, and sleek stainless steel appliances. The opulent primary suite is a private retreat with its own fireplace, a spa-inspired en suite bath with dual vanities, a separate shower, oversized soaking tub, and a large walk-in closet. Step outside to your private oasis with an extended covered patio, extended pavers, a sparkling pool, raised spa, and ample space to personalize your outdoor sanctuary. With a 4-car garage, no HOA, city water and paved road, this home is ideal for those seeking room to grow, play, or indulge in hobbies. This is more than a home--it's a lifestyle. EZ access but not too close to I-17 & Carefree Highway, just a few minutes from Norterra, Tramonto, Cave Creek and so much more!
Listing Agent
Gregory Janis
Redfin Corporation License #SA046883000

Home Details
Home Type
- Single Family
Est. Annual Taxes
- $5,072
Year Built
- Built in 2004
Lot Details
- 1 Acre Lot
- Cul-De-Sac
- Desert faces the front and back of the property
- Wrought Iron Fence
- Block Wall Fence
- Corner Lot
- Private Yard
Parking
- 8 Open Parking Spaces
- 4 Car Garage
- RV Gated
Home Design
- Santa Fe Architecture
- Wood Frame Construction
- Tile Roof
- Foam Roof
- Stucco
Interior Spaces
- 3,058 Sq Ft Home
- 1-Story Property
- Ceiling height of 9 feet or more
- Ceiling Fan
- Gas Fireplace
- Double Pane Windows
- Low Emissivity Windows
- Family Room with Fireplace
- 3 Fireplaces
- Mountain Views
Kitchen
- Breakfast Bar
- Built-In Microwave
- Kitchen Island
Flooring
- Carpet
- Tile
Bedrooms and Bathrooms
- 4 Bedrooms
- Fireplace in Primary Bedroom
- Primary Bathroom is a Full Bathroom
- 3 Bathrooms
- Dual Vanity Sinks in Primary Bathroom
- Bathtub With Separate Shower Stall
Pool
- Heated Spa
- Play Pool
- Solar Pool Equipment
Schools
- Desert Mountain Elementary And Middle School
- Boulder Creek High School
Utilities
- Cooling Available
- Zoned Heating
- Propane
- High Speed Internet
Additional Features
- Solar Power System
- Outdoor Fireplace
- Horses Allowed On Property
Community Details
- No Home Owners Association
- Association fees include no fees
- Built by custom
- Desert Hills Custom Subdivision
Listing and Financial Details
- Assessor Parcel Number 211-23-296
Map
Home Values in the Area
Average Home Value in this Area
Tax History
| Year | Tax Paid | Tax Assessment Tax Assessment Total Assessment is a certain percentage of the fair market value that is determined by local assessors to be the total taxable value of land and additions on the property. | Land | Improvement |
|---|---|---|---|---|
| 2025 | $5,072 | $48,201 | -- | -- |
| 2024 | $4,799 | $45,905 | -- | -- |
| 2023 | $4,799 | $62,310 | $12,460 | $49,850 |
| 2022 | $4,608 | $47,000 | $9,400 | $37,600 |
| 2021 | $4,701 | $45,070 | $9,010 | $36,060 |
| 2020 | $4,593 | $43,380 | $8,670 | $34,710 |
| 2019 | $4,433 | $41,520 | $8,300 | $33,220 |
| 2018 | $4,268 | $40,170 | $8,030 | $32,140 |
| 2017 | $4,176 | $37,800 | $7,560 | $30,240 |
| 2016 | $3,778 | $38,210 | $7,640 | $30,570 |
| 2015 | $3,487 | $34,970 | $6,990 | $27,980 |
Property History
| Date | Event | Price | Change | Sq Ft Price |
|---|---|---|---|---|
| 04/17/2025 04/17/25 | For Sale | $995,000 | +92.3% | $325 / Sq Ft |
| 03/05/2018 03/05/18 | Sold | $517,500 | -4.1% | $169 / Sq Ft |
| 01/19/2018 01/19/18 | Pending | -- | -- | -- |
| 12/29/2017 12/29/17 | For Sale | $539,900 | +25.6% | $177 / Sq Ft |
| 11/26/2012 11/26/12 | Sold | $430,000 | -4.4% | $141 / Sq Ft |
| 09/17/2012 09/17/12 | Pending | -- | -- | -- |
| 09/11/2012 09/11/12 | Price Changed | $449,900 | -7.2% | $147 / Sq Ft |
| 08/21/2012 08/21/12 | For Sale | $485,000 | -- | $159 / Sq Ft |
Deed History
| Date | Type | Sale Price | Title Company |
|---|---|---|---|
| Warranty Deed | $517,500 | Equity Title Agency Inc | |
| Warranty Deed | -- | None Available | |
| Warranty Deed | $430,000 | Fidelity National Title Agen | |
| Warranty Deed | $329,000 | The Talon Group Tempe Supers | |
| Interfamily Deed Transfer | -- | The Talon Group | |
| Interfamily Deed Transfer | -- | The Talon Group | |
| Interfamily Deed Transfer | -- | -- | |
| Warranty Deed | $325,000 | Security Title Agency |
Mortgage History
| Date | Status | Loan Amount | Loan Type |
|---|---|---|---|
| Open | $210,000 | New Conventional | |
| Previous Owner | $30,000 | Credit Line Revolving | |
| Previous Owner | $344,000 | New Conventional | |
| Previous Owner | $323,040 | FHA | |
| Previous Owner | $488,000 | Purchase Money Mortgage | |
| Previous Owner | $250,000 | Credit Line Revolving | |
| Previous Owner | $480,000 | Stand Alone Refi Refinance Of Original Loan | |
| Previous Owner | $117,500 | Credit Line Revolving | |
| Previous Owner | $264,550 | New Conventional | |
| Closed | $50,000 | No Value Available |
Similar Homes in the area
Source: Arizona Regional Multiple Listing Service (ARMLS)
MLS Number: 6853262
APN: 211-23-296
- 39520 N 1st St
- 39618 N Central Ave
- 39705 N 3rd St
- 103 W Tanya Rd
- 130 E Jordon Ln
- 512 E Tanya Trail
- 109 W Ridgecrest Rd
- 351xx N 7th St
- 509 E Seco Place
- 39012 N 8th St
- 39606 N 3rd Ave
- 42400 N Central Ave Unit C
- 42400 N Central Ave Unit D
- 2 acres N Central Ave Unit 1,2
- 39720 N 7th St
- 40108 N 2nd Way
- 205 E Irvine Rd
- 40105 N 2nd Way
- 508 W Tanya Rd
- 39730 N New River Rd
