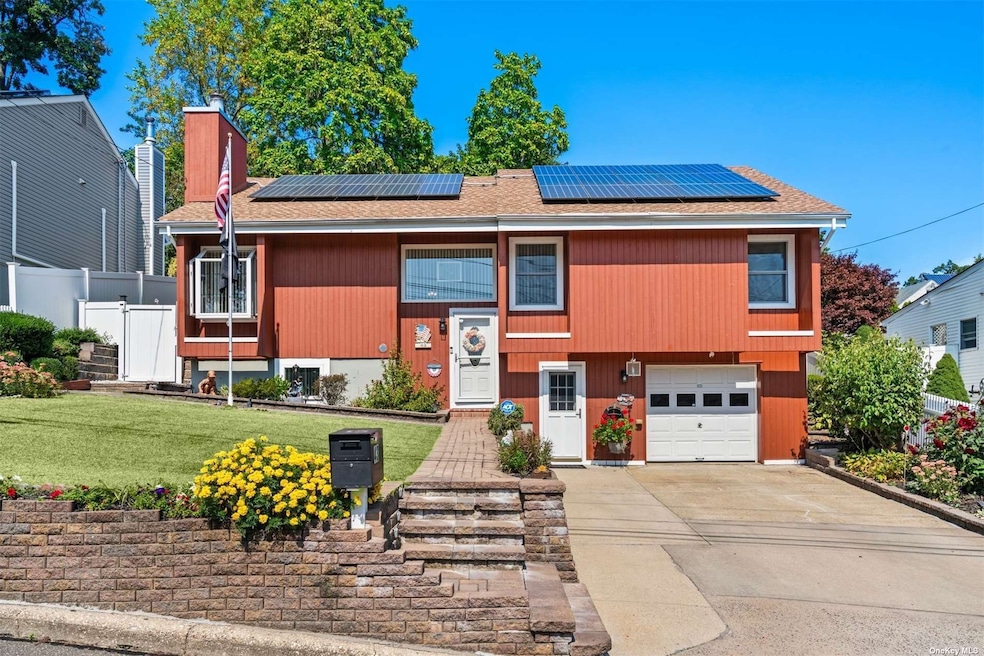
43 Eckert St Huntington Station, NY 11746
South Huntington NeighborhoodHighlights
- Deck
- Raised Ranch Architecture
- Main Floor Primary Bedroom
- Silas Wood Sixth Grade Center Rated A-
- Cathedral Ceiling
- 1-minute walk to Koster Park
About This Home
As of November 2024Follow your heart home! Impressive 5-bedroom, 3-bath Hi-Ranch on .14 acres in South Huntington! Pride of ownership shows throughout this well-maintained home. The home is bathed in natural light, with vaulted ceilings, raised panel doors, and double-pane windows, including some Andersons, adding to its appeal. The inviting living room, with its large windows, vaulted ceiling, and cozy fireplace, creates a warm and bright atmosphere. The updated eat-in kitchen boasts ceiling-high oak cabinets, granite countertops, and nearly new appliances, all under six years old. The dining room, perfect for gatherings, features sliding doors leading to the deck and backyard. The primary bedroom is a serene retreat, offering two double closets and an updated ensuite bathroom, updated just six years ago. The main level also includes two additional bedrooms, an updated full bath with a tub (6 years old), and access to a full attic via a pull-down staircase, providing ample storage. The lower level is equally impressive, featuring a spacious family room, two additional bedrooms, a full bath, a summer kitchen, and a separate entrance, offering the potential for an accessory apartment with proper permits. Additional amenities include a 1-car attached garage, laundry room, and utilities. The home is equipped with oil, hot water heat, in-ground sprinklers, and 200AMP electric service. Leased solar panels contribute to affordability by significantly reducing electric bills. Recent updates include the kitchen (6 years), both main floor baths (6 years), roof (5 years), oil tank (2 years), on-demand hot water heater (1 year), second refrigerator (3 years), and dryer (2 years). The private backyard has a deck and patio surrounded by beautiful perennial gardens, providing an ideal space for relaxation and entertaining. This beautiful home is ready to welcome you-make it yours today!
Last Agent to Sell the Property
Coldwell Banker American Homes Brokerage Phone: 631-673-6800 License #30SC1037979

Co-Listed By
Coldwell Banker American Homes Brokerage Phone: 631-673-6800 License #10401243395
Home Details
Home Type
- Single Family
Est. Annual Taxes
- $12,581
Year Built
- Built in 1986
Lot Details
- 6,098 Sq Ft Lot
- Fenced
- Sprinkler System
- Zoning described as 20
Parking
- 1 Car Attached Garage
- Driveway
Home Design
- Raised Ranch Architecture
- Frame Construction
- Cedar
Interior Spaces
- 2-Story Property
- Cathedral Ceiling
- 1 Fireplace
- L-Shaped Dining Room
- Home Office
- Storage
Kitchen
- Eat-In Kitchen
- Oven
- Microwave
- ENERGY STAR Qualified Refrigerator
- ENERGY STAR Qualified Dishwasher
- Granite Countertops
Bedrooms and Bathrooms
- 5 Bedrooms
- Primary Bedroom on Main
- 3 Full Bathrooms
Laundry
- ENERGY STAR Qualified Dryer
- Dryer
- ENERGY STAR Qualified Washer
Outdoor Features
- Deck
- Patio
Schools
- Countrywood Primary Center Elementary School
- Henry L Stimson Middle School
- Walt Whitman High School
Utilities
- Cooling System Mounted In Outer Wall Opening
- Baseboard Heating
- Heating System Uses Oil
- Tankless Water Heater
- Cesspool
Community Details
- Park
Listing and Financial Details
- Exclusions: Freezer
- Legal Lot and Block 95 / 0003
- Assessor Parcel Number 0400-198-00-03-00-095-001
Map
Home Values in the Area
Average Home Value in this Area
Property History
| Date | Event | Price | Change | Sq Ft Price |
|---|---|---|---|---|
| 11/22/2024 11/22/24 | Sold | $722,500 | +8.0% | -- |
| 10/18/2024 10/18/24 | Pending | -- | -- | -- |
| 10/07/2024 10/07/24 | For Sale | $669,000 | -7.4% | -- |
| 09/25/2024 09/25/24 | Off Market | $722,500 | -- | -- |
| 09/18/2024 09/18/24 | Price Changed | $669,000 | -4.3% | -- |
| 09/16/2024 09/16/24 | For Sale | $699,000 | -- | -- |
Tax History
| Year | Tax Paid | Tax Assessment Tax Assessment Total Assessment is a certain percentage of the fair market value that is determined by local assessors to be the total taxable value of land and additions on the property. | Land | Improvement |
|---|---|---|---|---|
| 2023 | $4,078 | $3,000 | $200 | $2,800 |
| 2022 | $9,064 | $3,000 | $200 | $2,800 |
| 2021 | $10,125 | $3,000 | $200 | $2,800 |
| 2020 | $9,943 | $3,000 | $200 | $2,800 |
| 2019 | $19,886 | $0 | $0 | $0 |
| 2018 | $9,195 | $3,000 | $200 | $2,800 |
| 2017 | $9,195 | $3,000 | $200 | $2,800 |
| 2016 | $9,032 | $3,000 | $200 | $2,800 |
| 2015 | -- | $3,000 | $200 | $2,800 |
| 2014 | -- | $3,000 | $200 | $2,800 |
Mortgage History
| Date | Status | Loan Amount | Loan Type |
|---|---|---|---|
| Previous Owner | $6,959 | New Conventional | |
| Previous Owner | $163,000 | No Value Available |
Deed History
| Date | Type | Sale Price | Title Company |
|---|---|---|---|
| Deed | $722,500 | None Available | |
| Deed | $722,500 | None Available | |
| Warranty Deed | -- | -- | |
| Warranty Deed | -- | -- | |
| Bargain Sale Deed | $317,000 | First American Title Ins Co | |
| Bargain Sale Deed | $317,000 | First American Title Ins Co | |
| Interfamily Deed Transfer | -- | -- | |
| Interfamily Deed Transfer | -- | -- |
Similar Homes in Huntington Station, NY
Source: OneKey® MLS
MLS Number: KEY3578953
APN: 0400-198-00-03-00-095-001
