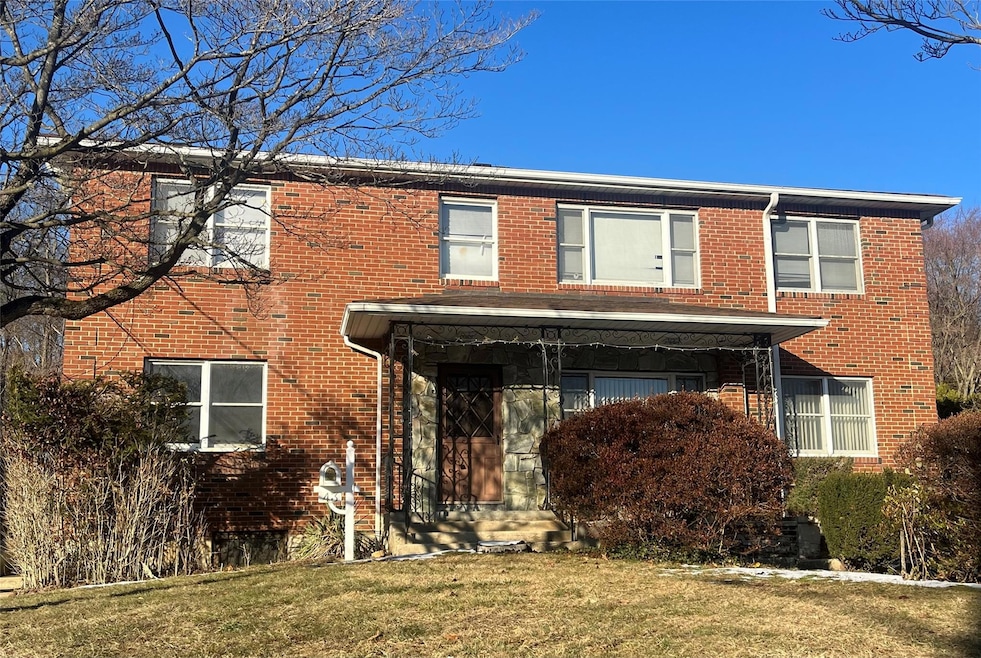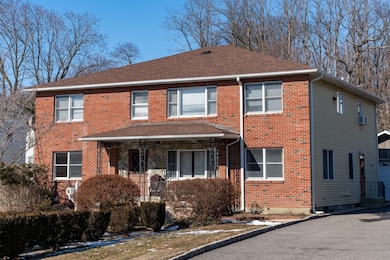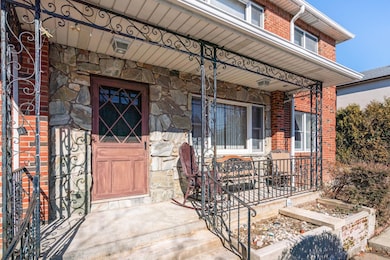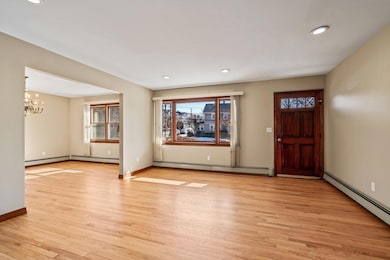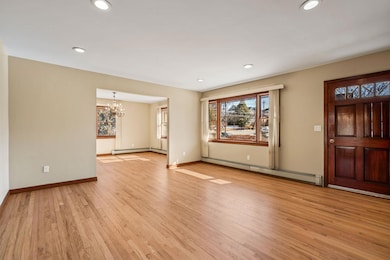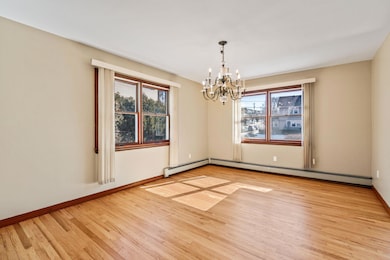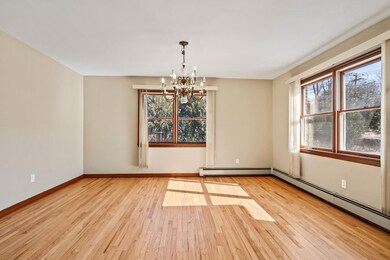43 Elm Ave Glen Cove, NY 11542
Highlights
- Colonial Architecture
- Main Floor Bedroom
- Granite Countertops
- Wood Flooring
- 1 Fireplace
- Formal Dining Room
About This Home
Spacious and freshly painted, this 3-bedroom, 2-bath duplex offers first-floor living with a huge eat-in kitchen and new appliances, a formal living and formal dining room, and a cozy den with a fireplace. Enjoy the use of a large backyard and driveway. This home is conveniently located near the train, town, parks, and beaches. Perfect for those seeking comfort and accessibility to local attractions!
Listing Agent
Compass Greater NY LLC Brokerage Phone: 516-404-0862 License #10401366880

Co-Listing Agent
Compass Greater NY LLC Brokerage Phone: 516-404-0862 License #30RO0936591
Property Details
Home Type
- Multi-Family
Est. Annual Taxes
- $1,509
Year Built
- Built in 1981
Lot Details
- 0.34 Acre Lot
Home Design
- Duplex
- Colonial Architecture
- Brick Exterior Construction
Interior Spaces
- 1,800 Sq Ft Home
- 1 Fireplace
- Formal Dining Room
- Wood Flooring
Kitchen
- Eat-In Galley Kitchen
- Oven
- Cooktop
- Dishwasher
- Stainless Steel Appliances
- Granite Countertops
Bedrooms and Bathrooms
- 3 Bedrooms
- Main Floor Bedroom
- En-Suite Primary Bedroom
- 2 Full Bathrooms
Schools
- Deasy Elementary School
- Robert M Finley Middle School
- Glen Cove High School
Utilities
- Central Air
- Heating System Uses Natural Gas
Community Details
- No Pets Allowed
Listing and Financial Details
- 12-Month Minimum Lease Term
- Assessor Parcel Number 0600-23-J-01-0202-0
Map
Source: OneKey® MLS
MLS Number: 816854
APN: 0600-23-J-01-0202-0
- 20 Elm Ave
- 34 Pearsall Ave Unit 3 A
- 34 Pearsall Ave Unit 3J
- 32 Pearsall Ave Unit 1G
- 59 1st St
- 9 Capobianco St
- 100 Hendrick Ave W
- 22 Town Path
- 40 Smith St
- 105 Walnut Rd
- 7 Raynham Rd
- 43 Ravine Ave
- 102 Duck Pond Rd
- 65 East Ave
- 115 Duck Pond Rd
- 68 Sea Cliff Ave Unit Up
- 7 Mercadante Place
- 13 Ronan Rd
- 1 Mercadante Place
- 6 Eldridge Place
