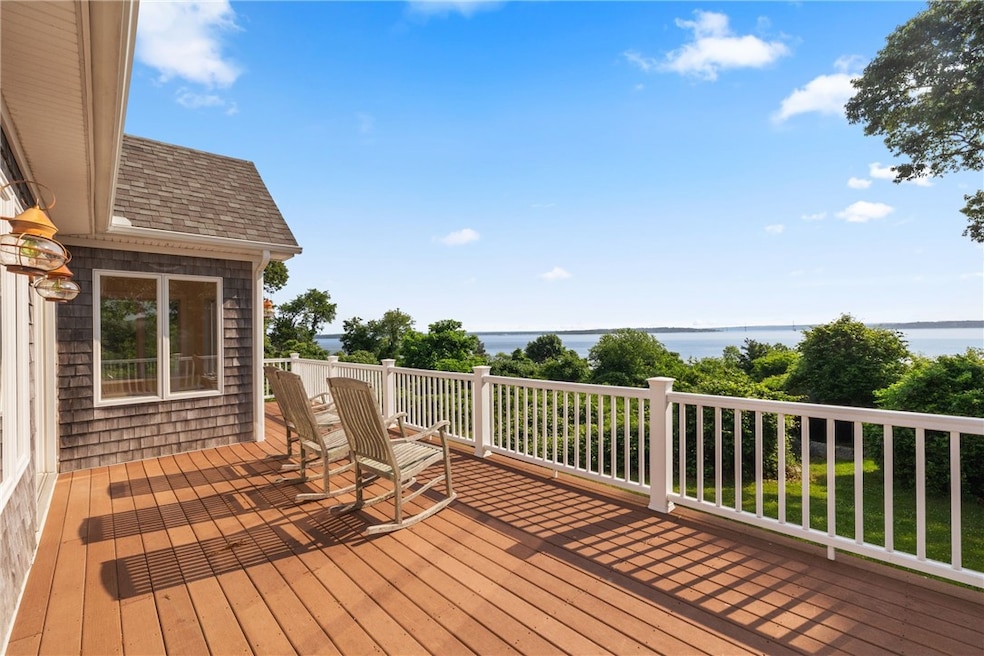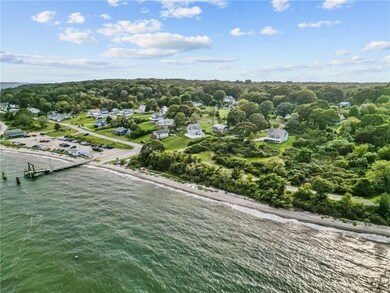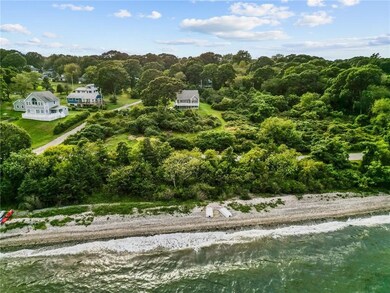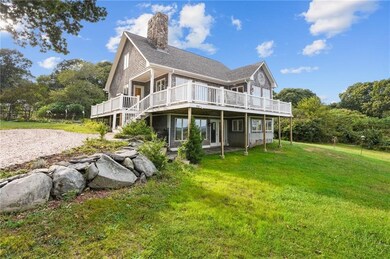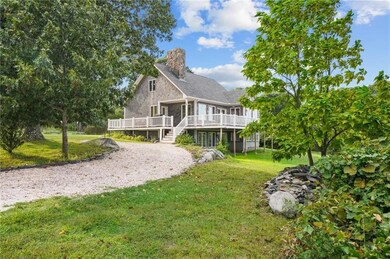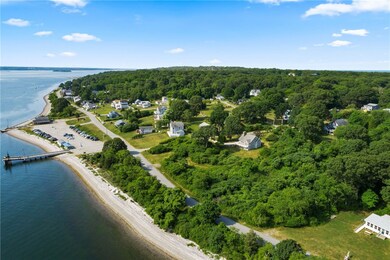
43 Fairview Ave Jamestown, RI 02835
Prudence Island NeighborhoodHighlights
- Beach Front
- 1.16 Acre Lot
- Attic
- Portsmouth High School Rated A-
- Wood Flooring
- 2 Fireplaces
About This Home
As of October 2024Welcome to the epitome of beachfront living on Prudence Island! This exceptional two-level home, constructed in 2010, offers breathtaking views of Narragansett Bay from every angle. Situated on an expansive 1.16-acre lot, this property provides an unmatched oceanfront lifestyle on Prudence Island.
The main level features two bedrooms, a bathroom, and a custom-crafted stone wood-burning fireplace, creating a cozy ambiance for relaxation. The living room and kitchen boast awe-inspiring views of the bay, providing a serene and picturesque living space.
Upstairs, the second floor awaits your personal touch, with all electrical and plumbing in place for a new primary bedroom, bathroom, and office/bedroom. The basement offers the potential for two additional bedrooms, a bathroom, and another living room, all with mesmerizing water views.
This meticulously maintained home boasts impressive mechanicals, including baseboard heat, a generator, a well with a water filtration system, and a large septic system for low maintenance and potential future additions. The property also features enchanting gardens, stonework, and pathways, providing a peaceful and tranquil atmosphere.
With beach access and waterfront views, this home is a rare gem that is move-in ready, allowing you to relish the breathtaking surroundings while completing the finishing touches on the upper floors. Don't miss the opportunity to schedule your boat trip over to view this remarkable property today!
Home Details
Home Type
- Single Family
Est. Annual Taxes
- $5,709
Year Built
- Built in 2010
Lot Details
- 1.16 Acre Lot
- Beach Front
- Property is zoned R20
Parking
- No Garage
Home Design
- Shingle Siding
- Concrete Perimeter Foundation
- Plaster
Interior Spaces
- 2-Story Property
- 2 Fireplaces
- Stone Fireplace
- Wood Flooring
- Water Views
- Permanent Attic Stairs
Kitchen
- Oven
- Range
- Microwave
- Dishwasher
- Disposal
Bedrooms and Bathrooms
- 2 Bedrooms
- 1 Full Bathroom
- Bathtub with Shower
Laundry
- Dryer
- Washer
Unfinished Basement
- Walk-Out Basement
- Basement Fills Entire Space Under The House
Outdoor Features
- Walking Distance to Water
- Mooring
Utilities
- No Cooling
- Central Heating
- Heating System Uses Oil
- Baseboard Heating
- 200+ Amp Service
- Well
- Oil Water Heater
- Septic Tank
- Satellite Dish
Listing and Financial Details
- Legal Lot and Block 77-68 / 68
- Assessor Parcel Number 043FAIRVIEWAVPORT
Map
Home Values in the Area
Average Home Value in this Area
Property History
| Date | Event | Price | Change | Sq Ft Price |
|---|---|---|---|---|
| 10/04/2024 10/04/24 | Sold | $929,000 | -6.1% | $341 / Sq Ft |
| 09/09/2024 09/09/24 | Pending | -- | -- | -- |
| 06/25/2024 06/25/24 | For Sale | $989,000 | -- | $363 / Sq Ft |
Similar Homes in Jamestown, RI
Source: State-Wide MLS
MLS Number: 1362361
- 0 Homestead Ave Unit 1376656
- 28 Edda Ave
- 030 Madison Ave
- 2 Raphael Ave
- 0 Willow Ave Unit 1379850
- 15 Carnegie Heights Dr
- 178 Carnegie Harbor Dr
- 1 Tower Dr Unit 1002
- 1 Tower Dr Unit 504
- 1 Tower Dr Unit 1203
- 1 Tower Dr Unit 101
- 1 Tower Dr Unit 1802
- 1 Tower Dr Unit 1806
- 1 Tower Dr Unit 206
- 250 Brownell Ln
- 0 S Carnegie Beach (3h) Dr
- 0 S Carnegie Beach (18h) Dr
- 0 Portsmouth (31) Ln Unit 1336095
- 1 Lagoon Rd Unit 145
- 95 Devin Dr
