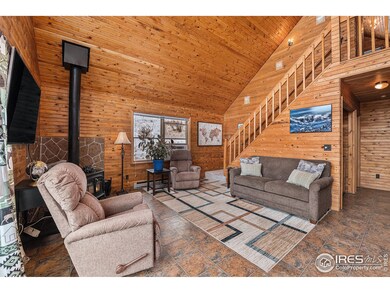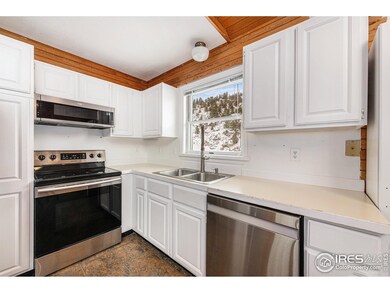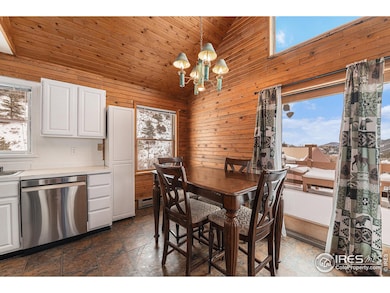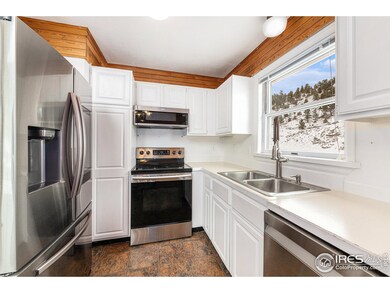
43 Gladeview Ct Glen Haven, CO 80532
Highlights
- Near a National Forest
- Wooded Lot
- Wood Frame Window
- Deck
- Cathedral Ceiling
- 4 Car Detached Garage
About This Home
As of March 2025Welcome to your mountain retreat! Nestled against the breathtaking backdrop of Roosevelt National Forest, this charming two-bedroom cabin is situated on a stunning 4.38-acre property in The Retreat, one of the most sought-after mountain neighborhoods. Step inside to discover a cozy haven featuring two bedrooms and two bathrooms, along with a versatile bonus room. The sunny great room boasts a wall of windows that not only floods the space with natural light but also provides passive solar heating and captivating mountain views. Tongue-and-groove walls and ceiling add a rustic touch, while sliding doors lead you to an east-facing deck, perfect for morning coffee. A high-efficiency Heritage brand wood-burning stove ensures the entire home stays warm during chilly mountain nights. Enjoy the convenience of main-level living, complete with the primary bedroom and laundry facilities on the same floor. Loft bedroom with a private half bath and closet storage. The bright kitchen features newer appliances. Mudroom back entrance closet for storage and space to keep you organized. For gardening enthusiasts, this property offers a rustic greenhouse/studio space. The loafing shed currently serves as a storage space for firewood. The huge 1,296 square-foot garage/workshop is one of the best features of this property, complete with 6-inch concrete polyurea-coated floors, updated lighting, and electrical wiring. There is an abundance of outdoor activities just moments away, including bird watching and scenic hiking trails. Enjoy easy access to both Estes Park and Loveland, and don't miss the charming nearby town of Glen Haven, renowned for its famous General Store cinnamon rolls and the cozy Inn of Glen Haven restaurant and B&B. Your mountain getaway awaits!
Home Details
Home Type
- Single Family
Est. Annual Taxes
- $1,982
Year Built
- Built in 1992
Lot Details
- 4.38 Acre Lot
- East Facing Home
- Southern Exposure
- Lot Has A Rolling Slope
- Wooded Lot
- Property is zoned FO Forestr
HOA Fees
Parking
- 4 Car Detached Garage
Home Design
- Cabin
- Wood Frame Construction
- Composition Roof
Interior Spaces
- 1,180 Sq Ft Home
- 1.5-Story Property
- Cathedral Ceiling
- Window Treatments
- Wood Frame Window
- Great Room with Fireplace
- Linoleum Flooring
Kitchen
- Electric Oven or Range
- Microwave
Bedrooms and Bathrooms
- 2 Bedrooms
Laundry
- Laundry on main level
- Dryer
- Washer
Outdoor Features
- Deck
- Outdoor Storage
- Outbuilding
Schools
- Estes Park Elementary And Middle School
- Estes Park High School
Utilities
- Air Conditioning
- Heating System Uses Wood
- Radiant Heating System
- High Speed Internet
Additional Features
- Garage doors are at least 85 inches wide
- Green Energy Fireplace or Wood Stove
Community Details
- The Retreat Subdivision
- Near a National Forest
Listing and Financial Details
- Assessor Parcel Number R0534331
Map
Home Values in the Area
Average Home Value in this Area
Property History
| Date | Event | Price | Change | Sq Ft Price |
|---|---|---|---|---|
| 03/12/2025 03/12/25 | Sold | $540,000 | -1.6% | $458 / Sq Ft |
| 01/24/2025 01/24/25 | For Sale | $549,000 | +20.9% | $465 / Sq Ft |
| 08/24/2021 08/24/21 | Off Market | $454,000 | -- | -- |
| 05/26/2021 05/26/21 | Sold | $454,000 | +5.8% | $385 / Sq Ft |
| 05/12/2021 05/12/21 | Pending | -- | -- | -- |
| 04/20/2021 04/20/21 | For Sale | $429,000 | -- | $364 / Sq Ft |
Tax History
| Year | Tax Paid | Tax Assessment Tax Assessment Total Assessment is a certain percentage of the fair market value that is determined by local assessors to be the total taxable value of land and additions on the property. | Land | Improvement |
|---|---|---|---|---|
| 2025 | $1,506 | $32,676 | $11,390 | $21,286 |
| 2024 | $1,506 | $32,676 | $11,390 | $21,286 |
| 2022 | $1,114 | $22,518 | $6,950 | $15,568 |
| 2021 | $1,655 | $23,166 | $7,150 | $16,016 |
| 2020 | $1,433 | $19,756 | $5,649 | $14,107 |
| 2019 | $1,422 | $19,756 | $5,649 | $14,107 |
| 2018 | $1,336 | $17,964 | $6,336 | $11,628 |
| 2017 | $1,344 | $17,964 | $6,336 | $11,628 |
| 2016 | $896 | $12,426 | $7,005 | $5,421 |
| 2015 | $885 | $12,420 | $7,000 | $5,420 |
| 2014 | $818 | $11,820 | $7,560 | $4,260 |
Mortgage History
| Date | Status | Loan Amount | Loan Type |
|---|---|---|---|
| Open | $490,000 | Credit Line Revolving | |
| Previous Owner | $454,500 | VA | |
| Previous Owner | $385,000 | VA | |
| Previous Owner | $180,000 | No Value Available |
Deed History
| Date | Type | Sale Price | Title Company |
|---|---|---|---|
| Special Warranty Deed | $540,000 | Ascent Escrow & Title | |
| Warranty Deed | $454,000 | None Available | |
| Warranty Deed | $199,000 | -- | |
| Quit Claim Deed | -- | -- | |
| Warranty Deed | $143,000 | -- | |
| Warranty Deed | $23,000 | -- |
Similar Homes in Glen Haven, CO
Source: IRES MLS
MLS Number: 1025189
APN: 26224-05-002
- 28 Miller Fork Rd
- 84 Copper Hill Rd
- 0 Tbd Dunraven Glade Rd
- 255 N Fork Rd
- 105 Fox Creek Rd
- 34 Pale Blue Way
- 9512 County Road 43
- 331 Fox Creek Rd
- 11543 County Road 43
- 3501 Devils Gulch Rd
- 7010 Storm Mountain Dr
- 2341 Fallen Leaf Way
- 2435 Eagle Rock Dr
- 2069 Us Highway 34
- 11 Rainbow Trout Ln
- 2005 Kendall Dr
- 2387 Us Highway 34 Unit A & B
- 2392 U S 34
- 76 Cairn Ct
- 124 Big Pine Ln






