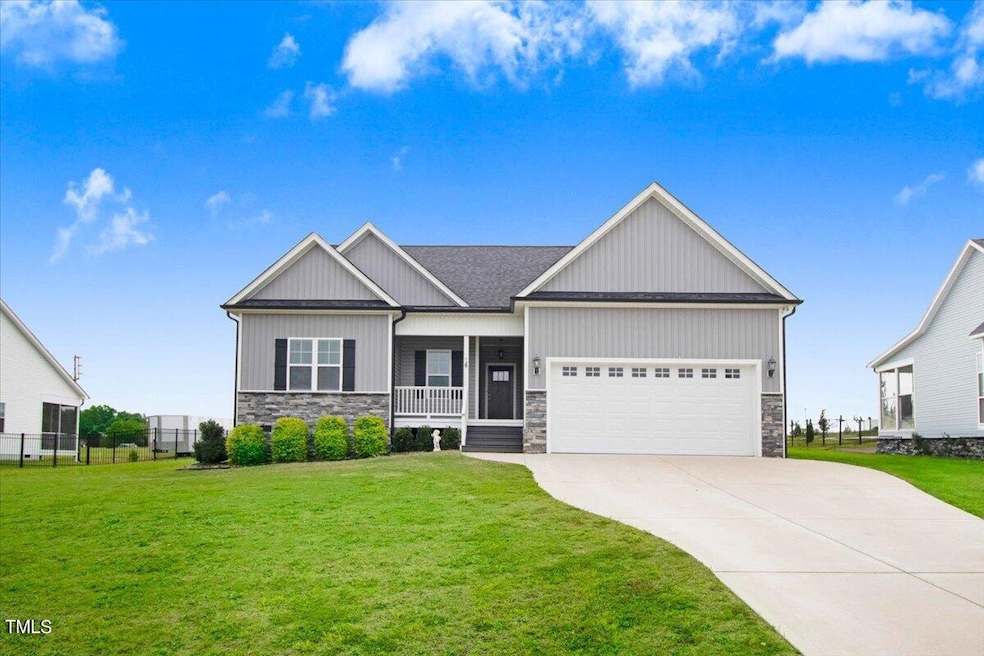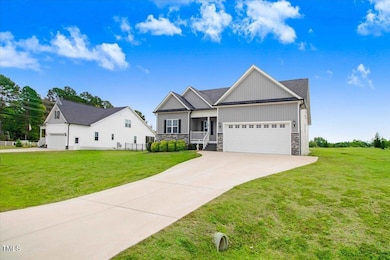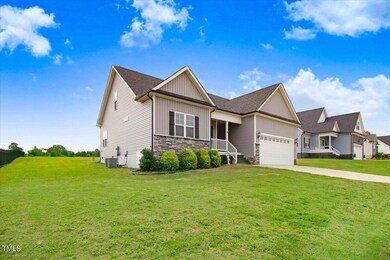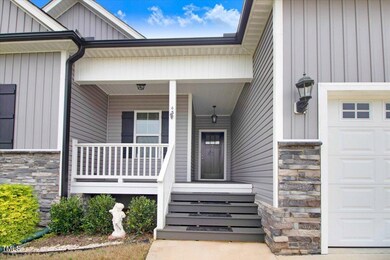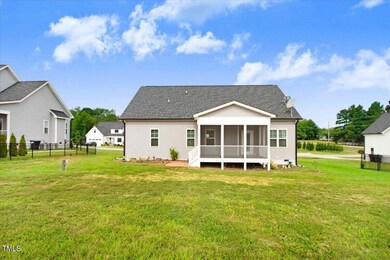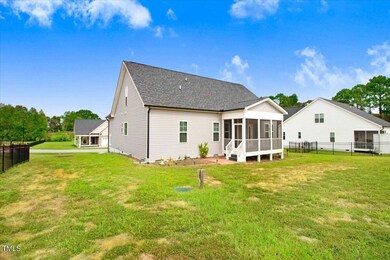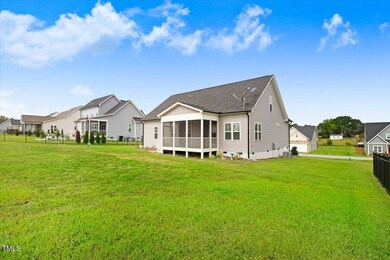
43 McPoole Ln Archer Lodge, NC 27527
Archer Lodge NeighborhoodHighlights
- Main Floor Primary Bedroom
- No HOA
- Brick or Stone Mason
- River Dell Elementary School Rated A-
- 2 Car Attached Garage
- Cooling Available
About This Home
As of March 2025Back on the market. Buyer's financing fell through. Location, location, no HOA nestled on a cul-de-sac. Only minutes to Flowers Crossroads and your new home. Welcome to 43 McPoole Lane in Archer Lodge.
This custom 3-bedroom, 3 bathroom home with a 2 car garage features a half acre lot. You'll enjoy this charming rocking chair front porch. First floor features a family room with gas log fire place, eat- in- kitchen with granite counter tops, laundry room. All 3 bedrooms and 2 full baths are on the first floor. Primary bedroom ensuite with shower and separate tub, walk in closet, and dual vanities. Upstairs features a finished rec room with full bathroom and large unfinished attic, which could be finished or used as extra storage. Great place to entertain guest on your screened in porch. Perfect for the nature lover.
Home Details
Home Type
- Single Family
Est. Annual Taxes
- $2,610
Year Built
- Built in 2021
Lot Details
- 0.5 Acre Lot
Parking
- 2 Car Attached Garage
Home Design
- Brick or Stone Mason
- Brick Foundation
- Asphalt Roof
- Vinyl Siding
- Stone
Interior Spaces
- 1,911 Sq Ft Home
- 2-Story Property
- Gas Log Fireplace
- Basement
- Crawl Space
Flooring
- Carpet
- Luxury Vinyl Tile
Bedrooms and Bathrooms
- 3 Bedrooms
- Primary Bedroom on Main
- 3 Full Bathrooms
Schools
- River Dell Elementary School
- Archer Lodge Middle School
- Corinth Holder High School
Utilities
- Cooling Available
- Heat Pump System
- Septic Tank
Community Details
- No Home Owners Association
- Built by crosswind custom.
- Bittle Creek Subdivision
Listing and Financial Details
- Assessor Parcel Number 16Ko40070
Map
Home Values in the Area
Average Home Value in this Area
Property History
| Date | Event | Price | Change | Sq Ft Price |
|---|---|---|---|---|
| 03/13/2025 03/13/25 | Sold | $395,000 | -3.2% | $207 / Sq Ft |
| 02/10/2025 02/10/25 | Pending | -- | -- | -- |
| 02/06/2025 02/06/25 | Price Changed | $408,000 | -1.7% | $214 / Sq Ft |
| 01/14/2025 01/14/25 | For Sale | $415,000 | +12.2% | $217 / Sq Ft |
| 12/14/2023 12/14/23 | Off Market | $369,900 | -- | -- |
| 01/14/2022 01/14/22 | Sold | $369,900 | 0.0% | $193 / Sq Ft |
| 12/05/2021 12/05/21 | Pending | -- | -- | -- |
| 12/01/2021 12/01/21 | For Sale | $369,900 | -- | $193 / Sq Ft |
Tax History
| Year | Tax Paid | Tax Assessment Tax Assessment Total Assessment is a certain percentage of the fair market value that is determined by local assessors to be the total taxable value of land and additions on the property. | Land | Improvement |
|---|---|---|---|---|
| 2024 | $2,610 | $263,640 | $60,000 | $203,640 |
| 2023 | $2,610 | $263,640 | $60,000 | $203,640 |
| 2022 | $2,636 | $263,640 | $60,000 | $203,640 |
| 2021 | $570 | $60,000 | $60,000 | $0 |
Mortgage History
| Date | Status | Loan Amount | Loan Type |
|---|---|---|---|
| Open | $265,000 | New Conventional | |
| Previous Owner | $100,001 | New Conventional | |
| Previous Owner | $236,000 | Construction | |
| Previous Owner | $159,000 | Future Advance Clause Open End Mortgage |
Deed History
| Date | Type | Sale Price | Title Company |
|---|---|---|---|
| Warranty Deed | $395,000 | None Listed On Document | |
| Quit Claim Deed | -- | Quinn Nicole L | |
| Warranty Deed | $370,000 | None Available | |
| Warranty Deed | $212,000 | None Available |
Similar Homes in the area
Source: Doorify MLS
MLS Number: 10070722
APN: 16K04007O
- 198 Hillsdale Dr
- 35 Wheatfield Ln
- 12491 Buffalo Rd
- 106 Capanne Ct
- 474 W Ravano Dr
- 111 Preakness Dr
- 452 Bent Willow Dr
- 74 Silver Moon Ln
- 111 Silver Moon Ln Unit 121
- 41 Silver Moon Ln Unit 115
- 80 Summer Mist Ln Unit 165p
- 92 Summer Mist Ln Unit 164p
- 100 Summer Mist Ln Unit 163p
- 278 Bent Willow Dr
- 125 Summerlin Dr
- 115 Summerlin Dr
- 153 N Farm Dr
- 110 Manor Stone Dr
- 32 Hickory Ridge Ln
- 249 Mill Creek Dr
