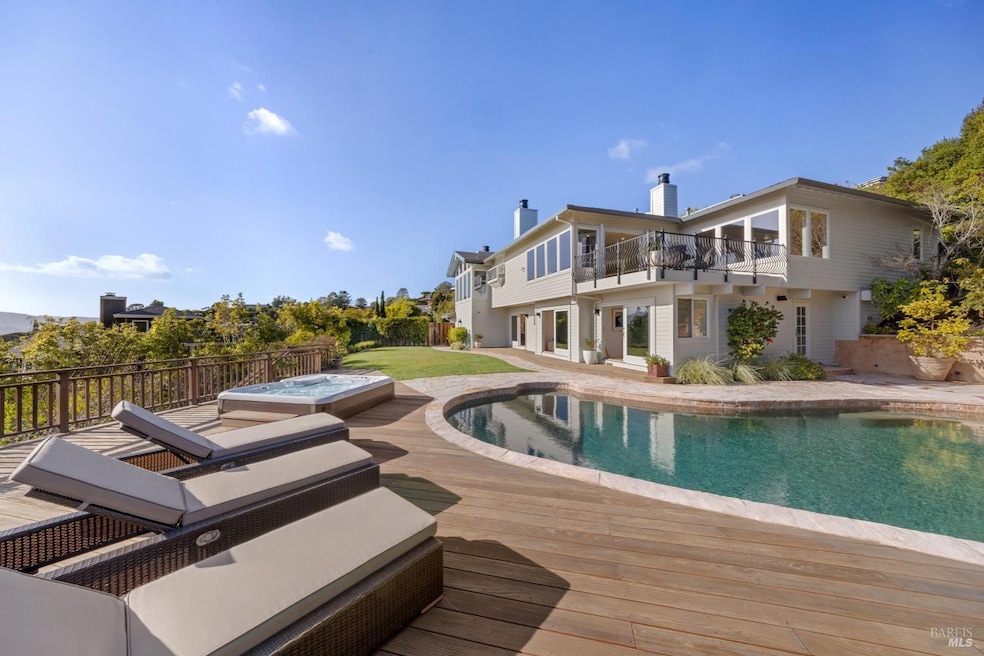
43 Meadow Hill Dr Belvedere Tiburon, CA 94920
Highlights
- Views of Golden Gate Bridge
- In Ground Pool
- Fireplace in Primary Bedroom
- Bel Aire Elementary School Rated A
- Built-In Refrigerator
- Deck
About This Home
As of April 2025Nestled in one of Tiburon's best neighborhoods, this exquisite 4-bedroom, 2.5-bath contemporary residence offers the perfect blend of luxury, comfort, and natural beauty. Enjoy sweeping panoramic views of Richardson Bay Belvedere Island and Lagoon, and the iconic Golden Gate Bridge from this sanctuary. Ideal for both sophisticated living and entertaining, the main level offers a functional floorplan that flows from the formal living room and office to the spacious kitchen, dining/family combo room. Sliding doors open from this space to an entertaining deck, great for al fresco dining and relaxation, as you take in the inspiring vistas. Expansive windows frame the stunning south-facing views and invite abundant natural light, creating a relaxing atmosphere. The kitchen is well appointed and spacious, featuring high-end appliances, sleek finishes, and a great space for both cooking and entertaining. The primary suite offers a private retreat w/ picturesque views, a spacious spa-like en-suite bathroom with dual vanities, a soaking tub, a separate shower and a roomy walk-in closet. On the lower level, you'll find three generous bedrooms and a shared bathroom. Amazing pool/spa terrace w/outdoor kitchen BBQ and flat, grassy yard and orchard. Large 2 Car garage and driveway parking.
Home Details
Home Type
- Single Family
Est. Annual Taxes
- $47,933
Year Built
- Built in 1977 | Remodeled
Lot Details
- 0.33 Acre Lot
- Landscaped
Parking
- 2 Car Direct Access Garage
- Enclosed Parking
- Garage Door Opener
Property Views
- Bay
- Golden Gate Bridge
- Panoramic
- Bridge
- Hills
Home Design
- Concrete Foundation
- Composition Roof
Interior Spaces
- 3,533 Sq Ft Home
- 2-Story Property
- Wet Bar
- Cathedral Ceiling
- Skylights
- Wood Burning Fireplace
- Fireplace With Gas Starter
- Family Room Off Kitchen
- Living Room with Fireplace
- 3 Fireplaces
- Wood Flooring
- Security System Owned
Kitchen
- Gas Cooktop
- Range Hood
- Built-In Refrigerator
- Quartz Countertops
Bedrooms and Bathrooms
- 4 Bedrooms
- Primary Bedroom on Main
- Fireplace in Primary Bedroom
- Dual Closets
- Walk-In Closet
- Bathroom on Main Level
Laundry
- Laundry on main level
- Dryer
- Washer
Pool
- In Ground Pool
- Spa
- Pool Sweep
Outdoor Features
- Deck
- Built-In Barbecue
Utilities
- No Cooling
- Central Heating
- Underground Utilities
- Internet Available
Listing and Financial Details
- Assessor Parcel Number 058-341-06
Map
Home Values in the Area
Average Home Value in this Area
Property History
| Date | Event | Price | Change | Sq Ft Price |
|---|---|---|---|---|
| 04/25/2025 04/25/25 | Sold | $5,151,000 | -4.5% | $1,458 / Sq Ft |
| 03/25/2025 03/25/25 | Pending | -- | -- | -- |
| 02/24/2025 02/24/25 | For Sale | $5,395,000 | -- | $1,527 / Sq Ft |
Tax History
| Year | Tax Paid | Tax Assessment Tax Assessment Total Assessment is a certain percentage of the fair market value that is determined by local assessors to be the total taxable value of land and additions on the property. | Land | Improvement |
|---|---|---|---|---|
| 2024 | $47,933 | $4,131,593 | $2,669,288 | $1,462,305 |
| 2023 | $46,929 | $4,050,603 | $2,616,963 | $1,433,640 |
| 2022 | $46,043 | $3,971,180 | $2,565,650 | $1,405,530 |
| 2021 | $45,298 | $3,893,322 | $2,515,349 | $1,377,973 |
| 2020 | $44,920 | $3,853,415 | $2,489,566 | $1,363,849 |
| 2019 | $44,100 | $3,777,872 | $2,440,760 | $1,337,112 |
| 2018 | $43,396 | $3,703,824 | $2,392,920 | $1,310,904 |
| 2017 | $42,761 | $3,631,200 | $2,346,000 | $1,285,200 |
| 2016 | $40,984 | $3,560,000 | $2,300,000 | $1,260,000 |
| 2015 | $27,465 | $2,283,066 | $1,565,676 | $717,390 |
| 2014 | $26,589 | $2,238,359 | $1,535,017 | $703,342 |
Mortgage History
| Date | Status | Loan Amount | Loan Type |
|---|---|---|---|
| Open | $2,670,000 | Adjustable Rate Mortgage/ARM | |
| Previous Owner | $946,000 | New Conventional | |
| Previous Owner | $958,000 | New Conventional | |
| Previous Owner | $150,000 | Credit Line Revolving | |
| Previous Owner | $831,000 | New Conventional | |
| Previous Owner | $614,000 | New Conventional | |
| Previous Owner | $600,000 | Unknown | |
| Previous Owner | $600,000 | Purchase Money Mortgage | |
| Previous Owner | $400,000 | No Value Available |
Deed History
| Date | Type | Sale Price | Title Company |
|---|---|---|---|
| Interfamily Deed Transfer | -- | None Available | |
| Grant Deed | $3,560,000 | Old Republic Title Company | |
| Grant Deed | $1,950,000 | Old Republic Title Company | |
| Interfamily Deed Transfer | -- | -- | |
| Interfamily Deed Transfer | -- | California Land Title Co | |
| Grant Deed | $1,070,000 | California Land Title Co | |
| Interfamily Deed Transfer | -- | California Land Title Co |
Similar Homes in Belvedere Tiburon, CA
Source: Bay Area Real Estate Information Services (BAREIS)
MLS Number: 325015174
APN: 058-341-06
- 138 Rock Hill Dr
- 0 Vistazo St E Unit 324070947
- 21 Tara Hill Rd
- 24 Venado Dr
- 95 Round Hill Rd
- 6 Saint Gabrielle Ct
- 255 Round Hill Rd
- 107 Mount Tiburon Rd
- 121 Red Hill Cir
- 25 Corinthian Ct Unit 14
- 45 Harbor Oak Dr Unit 35
- 185 Gilmartin Dr
- 20 Lagoon Rd
- 96 Lagoon Rd
- 3175 Paradise Dr
- 35 Norman Way
- 32 Peninsula Rd
- 1720 Centro St W
- 26 Peninsula Rd
- 13 Leeward Rd
