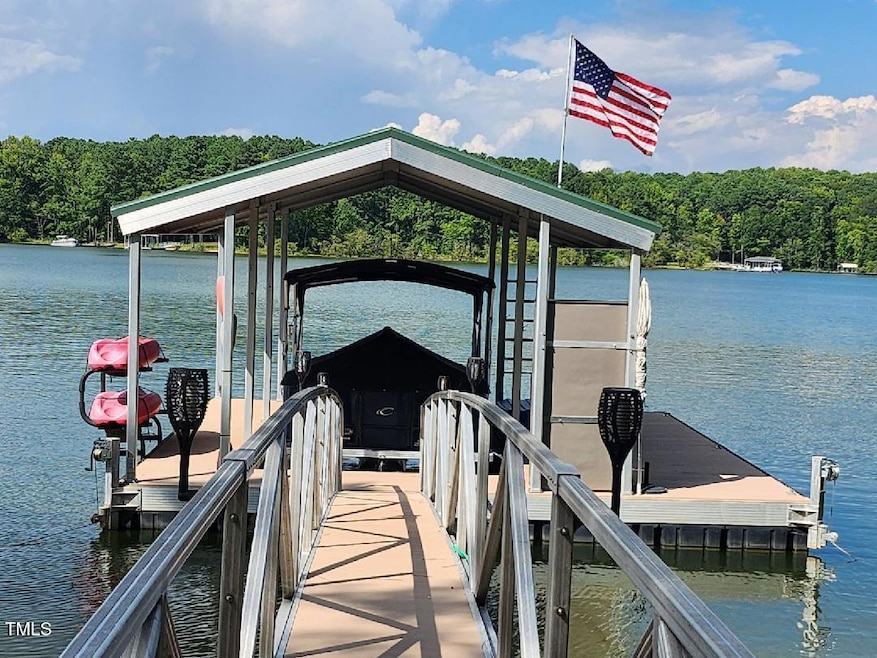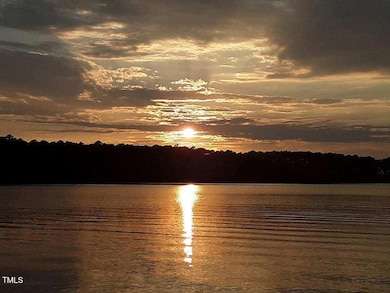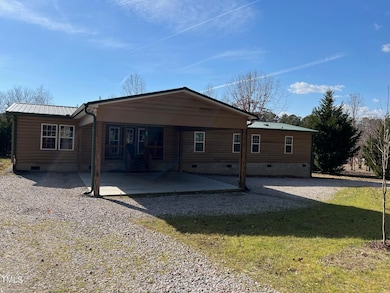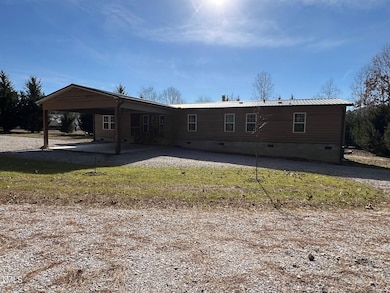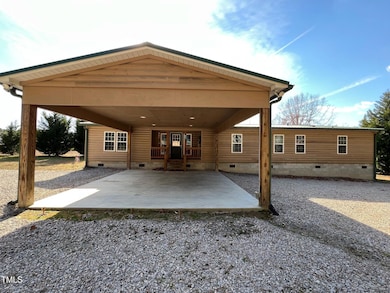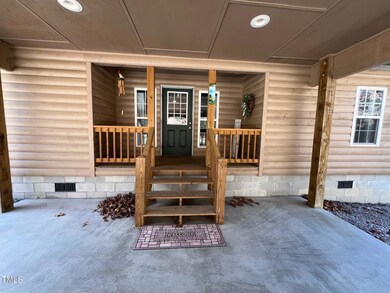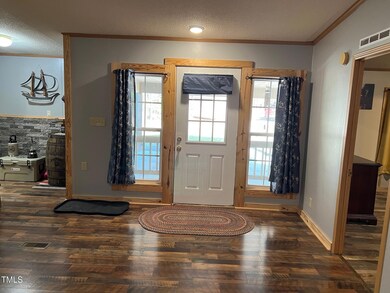43 Mount Pleasant Ln Manson, NC 27553
Highlights
- Deeded Waterfront Access Rights
- Boat Ramp
- Sandy Beach
- Lake Front
- Floating Dock
- Open Floorplan
About This Home
As of March 2025LOOKING FOR A DEAL ON THE LAKE???
This is it.....Completely remodeled 1842 Sqft. ranch style lake home with log siding on 1.096 acres. Propeerty is mostly furnished, has a double carport, screend porch, firepit, & 10x10 storage building. Also included is a nice covered AlumiDock on a 5th wheel with recent shoreline restoration completed in good water. Seller is also including his gas powered golf cart. This is a must see property that won't last long. Call today for details and to schedule a showing.
Home Details
Home Type
- Single Family
Est. Annual Taxes
- $1,508
Year Built
- Built in 1997 | Remodeled
Lot Details
- 1.1 Acre Lot
- Lot Dimensions are 131x41x60x60x133x340x135x51x18
- Lake Front
- Property fronts a private road
- Sandy Beach
- Northeast Facing Home
- Landscaped
- Level Lot
- Open Lot
- Cleared Lot
- Few Trees
- Back and Front Yard
- Property is zoned AR
HOA Fees
- $8 Monthly HOA Fees
Home Design
- Block Foundation
- Metal Roof
- Log Siding
Interior Spaces
- 1,842 Sq Ft Home
- 1-Story Property
- Open Floorplan
- Built-In Features
- Bookcases
- Dry Bar
- Vaulted Ceiling
- Ceiling Fan
- Double Sided Fireplace
- Propane Fireplace
- Sliding Doors
- Entrance Foyer
- Living Room with Fireplace
- Dining Room with Fireplace
- Screened Porch
- Utility Room
- Fire and Smoke Detector
Kitchen
- Free-Standing Range
- Range Hood
- Microwave
- Ice Maker
- Stainless Steel Appliances
Flooring
- Engineered Wood
- Laminate
- Luxury Vinyl Tile
- Vinyl
Bedrooms and Bathrooms
- 3 Bedrooms
- 2 Full Bathrooms
- Double Vanity
- Separate Shower in Primary Bathroom
- Bathtub with Shower
- Walk-in Shower
Laundry
- Laundry Room
- Laundry on main level
- Washer and Electric Dryer Hookup
Parking
- 7 Parking Spaces
- 2 Attached Carport Spaces
- No Garage
- Aggregate Flooring
- Circular Driveway
- Drive Through
- 5 Open Parking Spaces
Outdoor Features
- Deeded Waterfront Access Rights
- Floating Dock
- Dock Permitted
- Cove
- Patio
- Fire Pit
- Outdoor Storage
- Outbuilding
- Rain Gutters
Schools
- E O Young Jr Elementary School
- Vance County Middle School
- Vance County High School
Utilities
- Forced Air Heating and Cooling System
- Heat Pump System
- Electric Water Heater
- Septic Tank
Listing and Financial Details
- Assessor Parcel Number 0583 01065
Community Details
Overview
- Kerr Lake Farms Association, Phone Number (336) 380-0887
- Kerr Lake Farms Subdivision
- Community Lake
Recreation
- Boat Ramp
- Boating
Map
Home Values in the Area
Average Home Value in this Area
Property History
| Date | Event | Price | Change | Sq Ft Price |
|---|---|---|---|---|
| 03/27/2025 03/27/25 | Sold | $385,000 | -3.1% | $209 / Sq Ft |
| 03/10/2025 03/10/25 | Pending | -- | -- | -- |
| 02/20/2025 02/20/25 | For Sale | $397,500 | -- | $216 / Sq Ft |
Tax History
| Year | Tax Paid | Tax Assessment Tax Assessment Total Assessment is a certain percentage of the fair market value that is determined by local assessors to be the total taxable value of land and additions on the property. | Land | Improvement |
|---|---|---|---|---|
| 2024 | $1,508 | $176,681 | $20,331 | $156,350 |
| 2023 | $1,443 | $135,097 | $60,456 | $74,641 |
| 2022 | $1,443 | $135,097 | $60,456 | $74,641 |
| 2021 | $582 | $59,456 | $59,456 | $0 |
| 2020 | $582 | $59,456 | $59,456 | $0 |
| 2019 | $582 | $59,456 | $59,456 | $0 |
| 2018 | $555 | $59,456 | $59,456 | $0 |
| 2017 | $555 | $59,456 | $59,456 | $0 |
| 2016 | $555 | $59,456 | $59,456 | $0 |
| 2015 | $1,458 | $175,288 | $175,288 | $0 |
| 2014 | $732 | $87,920 | $87,920 | $0 |
Mortgage History
| Date | Status | Loan Amount | Loan Type |
|---|---|---|---|
| Previous Owner | $176,250 | Farmers Home Administration | |
| Previous Owner | $52,500 | No Value Available |
Deed History
| Date | Type | Sale Price | Title Company |
|---|---|---|---|
| Warranty Deed | $385,000 | None Listed On Document | |
| Warranty Deed | $70,000 | None Available |
Source: Doorify MLS
MLS Number: 10077498
APN: 0583-01065
- 89 Mount Pleasant Ln
- Lot 2E Bent Tree Ln
- Lot 2F Bent Tree Ln
- 169 Skippers Landing
- 150 Sandpipers Ln
- 41 Sandpipers Ln
- 71 George H Bullock Ln
- 4715 Jacksontown Rd
- 158 S B Harrison Ln
- 414 S B Harrison Ln
- 55 Spring Ln
- 55 Waters Edge Loop
- 582 Pollyanna Rd
- 212 Ellington's Path
- 33 Waterstone Ln
- 32 Waterstone Ln
- 34 Waterstone Ln
- 430 Stonewood Loop Ln
- 765 Townsville Landing Rd
- 20 Pool Rock Rd
