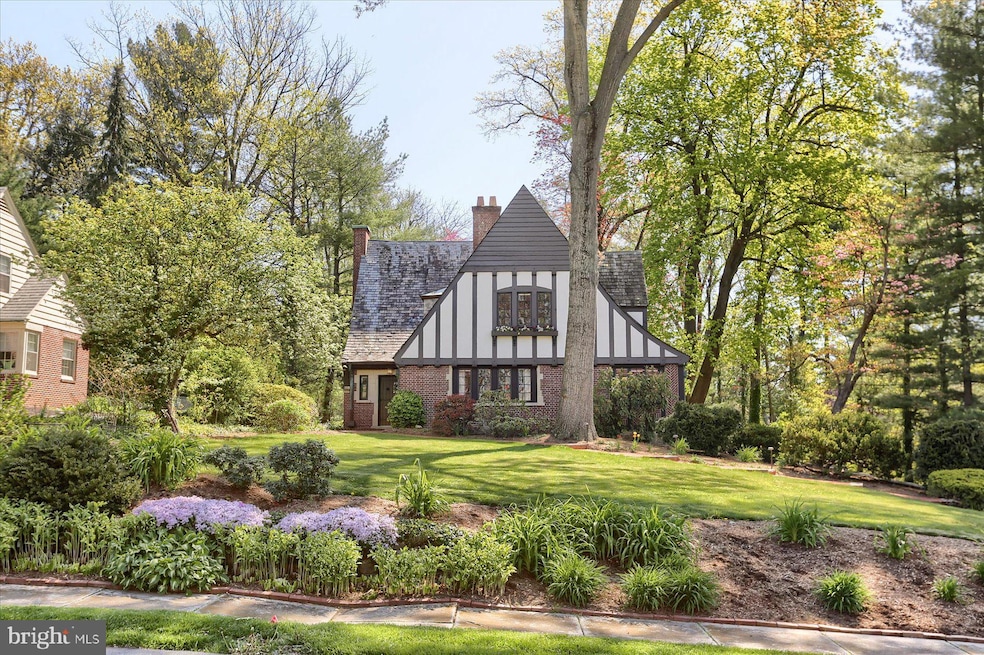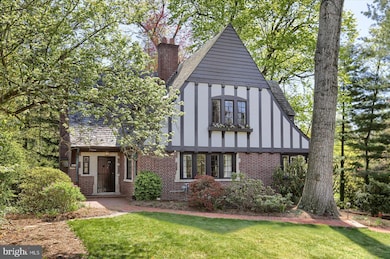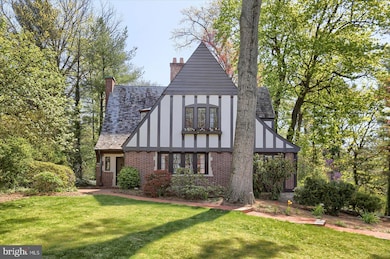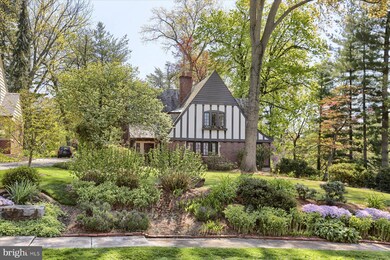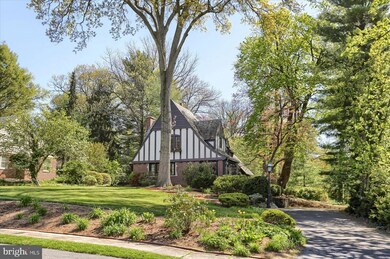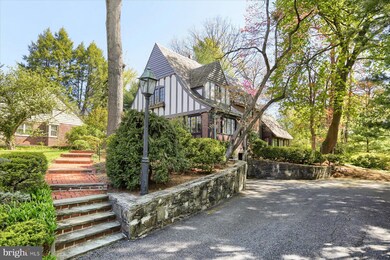
43 N School Ln Lancaster, PA 17603
West Lancaster NeighborhoodHighlights
- 0.52 Acre Lot
- Wood Flooring
- Tudor Architecture
- Traditional Floor Plan
- Space For Rooms
- Attic
About This Home
As of June 2024Historic Storybook Tudor Cottage: Timeless Elegance Meets Modern Comfort at 43 N School Ln, Lancaster
Nestled amidst the picturesque streets of School Lane Hills stands an architectural treasure that embodies the charm and grace of a bygone era – 43 N School Ln. This charming Tudor cottage, built in 1928, offers a rare opportunity to own a piece of history while enjoying all the modern comforts of contemporary living.
Stepping onto the .52-acre lot with towering shade trees, you're greeted by the timeless allure of Tudor architecture, characterized by its distinctive half-timbering, steeply pitched roofs, and intricate brickwork. As you enter through the front door with its original, wrought-iron hardware, you're transported back in time to an era of refined elegance and unparalleled craftsmanship.
Inside, the quaintness of the past seamlessly blends with modern amenities to create a living space that is both comfortable and inviting. The expansive living room features a formal fireplace, rich hardwood floors, and large casement windows allowing natural light to fill the room evoking a sense of warmth and sophistication. The attached sunroom is the perfect space for relaxing, nurturing your green thumb, or for your home office.
The updated kitchen and attached breakfast room boast a central island, plenty of cabinetry and views of the rear patio and yard. Adjacent to the kitchen, a formal dining room offers the perfect setting for hosting elegant dinner parties or intimate gatherings with loved ones. The private 1st floor family room with cathedral ceiling, brick wall accents and windows on three sides is another ideal room to relax or to entertain.
Upstairs, the spacious bedrooms provide a peaceful retreat, each exuding its own unique character and charm. The primary suite is a sanctuary unto itself, featuring a luxurious ensuite bathroom and ample walk-in closet space.
Outside, the landscaped gardens and rear patio beckon you to relax and unwind in the tranquility of nature. Whether you're enjoying a morning cup of coffee on the patio or entertaining guests al fresco, this private outdoor oasis is sure to delight.
Conveniently located in the heart of Lancaster, residents of 43 N School Ln will enjoy easy access to the city's vibrant downtown area, with its eclectic mix of shops, restaurants, and cultural attractions. Close to LCDS, F&M College, the New School Montessori, Fulton Theater, Central Market, Copper Cup Cafe’ and more
Don't miss your chance to own a piece of Lancaster's history. Contact today to schedule a private showing of this Storybook Tudor Cottage today.
Home Details
Home Type
- Single Family
Est. Annual Taxes
- $10,318
Year Built
- Built in 1928
Lot Details
- 0.52 Acre Lot
- West Facing Home
- Extensive Hardscape
- Property is in very good condition
- Property is zoned RESIDENTIAL: R-1
Parking
- 1 Car Direct Access Garage
- 6 Driveway Spaces
- Basement Garage
- Oversized Parking
- Parking Storage or Cabinetry
- Side Facing Garage
- Garage Door Opener
Home Design
- Tudor Architecture
- Brick Exterior Construction
- Block Foundation
- Frame Construction
- Slate Roof
- Masonry
Interior Spaces
- Property has 2 Levels
- Traditional Floor Plan
- Built-In Features
- Crown Molding
- Recessed Lighting
- Wood Burning Fireplace
- Casement Windows
- Family Room Off Kitchen
- Formal Dining Room
- Attic
Kitchen
- Breakfast Area or Nook
- Built-In Range
- Microwave
- Dishwasher
- Kitchen Island
- Disposal
Flooring
- Wood
- Ceramic Tile
Bedrooms and Bathrooms
- 4 Bedrooms
- En-Suite Bathroom
- Walk-In Closet
- Bathtub with Shower
- Walk-in Shower
Laundry
- Dryer
- Washer
Partially Finished Basement
- Heated Basement
- Walk-Out Basement
- Garage Access
- Side Basement Entry
- Drain
- Space For Rooms
- Workshop
- Basement Windows
Outdoor Features
- Brick Porch or Patio
- Exterior Lighting
- Playground
Schools
- Buchanan Elementary School
- Wheatland Middle School
- Mccaskey Campus High School
Utilities
- Central Air
- Coal Stove
- Radiator
- Hot Water Baseboard Heater
- 100 Amp Service
- Natural Gas Water Heater
- Municipal Trash
- Cable TV Available
Community Details
- No Home Owners Association
- School Lane Hills Subdivision
Listing and Financial Details
- Assessor Parcel Number 340-25397-0-0000
Map
Home Values in the Area
Average Home Value in this Area
Property History
| Date | Event | Price | Change | Sq Ft Price |
|---|---|---|---|---|
| 06/25/2024 06/25/24 | Sold | $685,000 | -1.4% | $221 / Sq Ft |
| 05/03/2024 05/03/24 | Pending | -- | -- | -- |
| 04/26/2024 04/26/24 | Price Changed | $695,000 | -4.1% | $224 / Sq Ft |
| 04/23/2024 04/23/24 | For Sale | $725,000 | -- | $233 / Sq Ft |
Tax History
| Year | Tax Paid | Tax Assessment Tax Assessment Total Assessment is a certain percentage of the fair market value that is determined by local assessors to be the total taxable value of land and additions on the property. | Land | Improvement |
|---|---|---|---|---|
| 2024 | $10,319 | $357,800 | $110,200 | $247,600 |
| 2023 | $10,081 | $357,800 | $110,200 | $247,600 |
| 2022 | $9,480 | $357,800 | $110,200 | $247,600 |
| 2021 | $9,193 | $357,800 | $110,200 | $247,600 |
| 2020 | $9,193 | $357,800 | $110,200 | $247,600 |
| 2019 | $8,998 | $357,800 | $110,200 | $247,600 |
| 2018 | $7,194 | $357,800 | $110,200 | $247,600 |
| 2017 | $10,363 | $317,000 | $71,300 | $245,700 |
| 2016 | $10,173 | $317,000 | $71,300 | $245,700 |
| 2015 | $1,374 | $317,000 | $71,300 | $245,700 |
| 2014 | $8,030 | $317,000 | $71,300 | $245,700 |
Mortgage History
| Date | Status | Loan Amount | Loan Type |
|---|---|---|---|
| Open | $410,000 | Credit Line Revolving | |
| Previous Owner | $69,000 | Commercial | |
| Previous Owner | $269,160 | New Conventional | |
| Previous Owner | $73,650 | Credit Line Revolving | |
| Previous Owner | $309,400 | Unknown | |
| Previous Owner | $308,800 | Purchase Money Mortgage | |
| Previous Owner | $217,100 | Unknown |
Deed History
| Date | Type | Sale Price | Title Company |
|---|---|---|---|
| Deed | $685,000 | Abstract Associates Of Lancast | |
| Deed | $386,000 | None Available |
Similar Homes in Lancaster, PA
Source: Bright MLS
MLS Number: PALA2050026
APN: 340-25397-0-0000
- 1245 Elm Ave
- 19 Atkins Ave
- 1285 Wheatland Ave
- 1020 Marietta Ave
- 917 Columbia Ave Unit 413
- 917 Columbia Ave Unit 726
- 917 Columbia Ave Unit 123
- 920 Marietta Ave
- 80 Jackson Dr
- 353 Spencer Ave
- 395 Abbeyville Rd
- 525 N President Ave
- 841 W Walnut St
- 212 Pearl St
- 155 River Dr
- 121 College Ave
- 123 College Ave
- 825 W Walnut St
- 430 S West End Ave
- 731 Bay St
