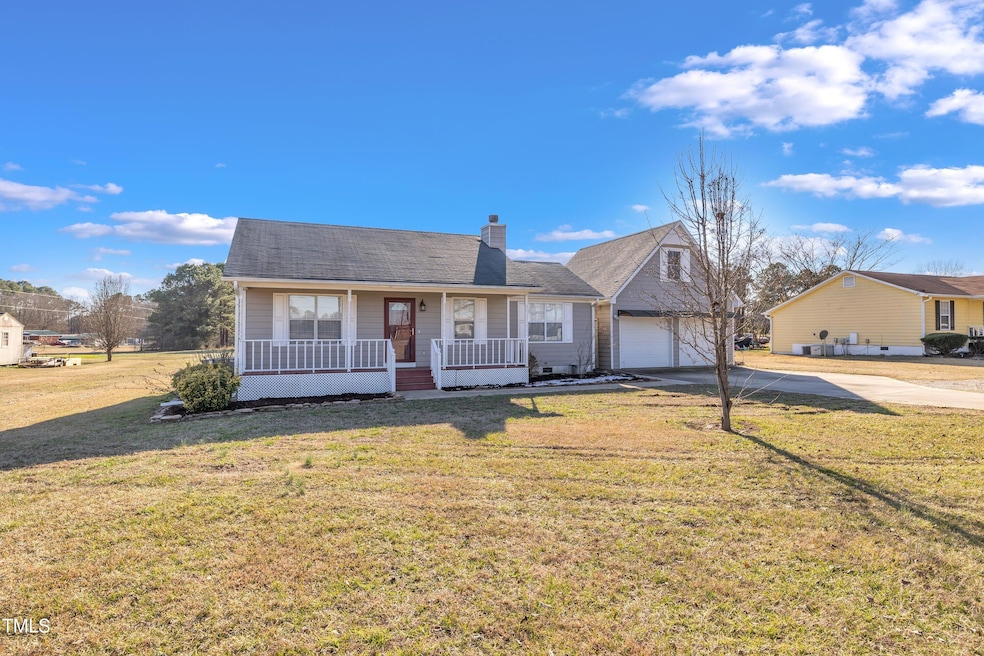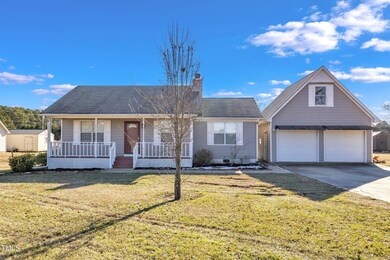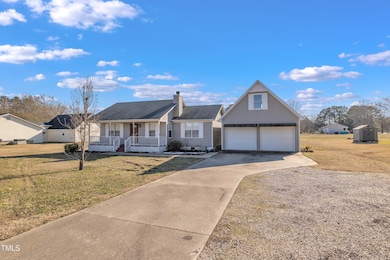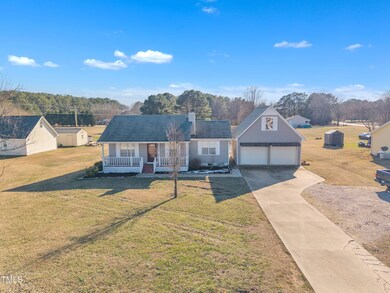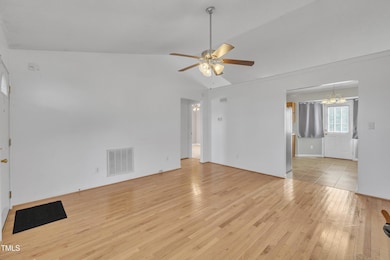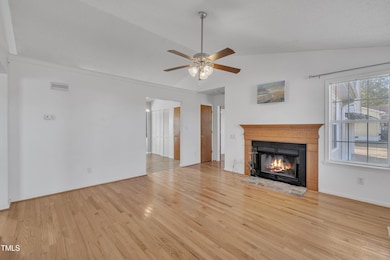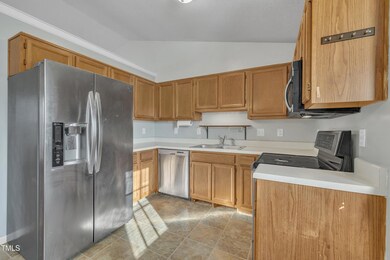
43 Old Halifax Rd Louisburg, NC 27549
Youngsville NeighborhoodEstimated payment $1,378/month
Highlights
- In Ground Pool
- Wood Flooring
- 2 Car Attached Garage
- Ranch Style House
- No HOA
- Central Air
About This Home
This country home offers a peaceful retreat while still being a short drive to area amenities. Sitting on a beautiful, large flat lot, this property features an in-ground pool and a detached 2-car garage/workshop with a bonus space above—perfect for a home office, guest suite, or storage. Inside, you'll find hardwood flooring, stainless steel appliances, and cathedral ceilings. While this home does need some work—including rebuilding the deck and some pool repairs—it presents a fantastic investment or fixer-upper opportunity. With a newer HVAC, newer roof, and no HOA dues, this home has great potential. Located in a quiet, picturesque area near Wake Forest. Don't miss out!
Please use caution when touring! The back deck has been removed & there is a big drop off the back sliding door!
Home Details
Home Type
- Single Family
Est. Annual Taxes
- $1,462
Year Built
- Built in 1991
Parking
- 2 Car Attached Garage
- 2 Open Parking Spaces
Home Design
- Ranch Style House
- Block Foundation
- Shingle Roof
Interior Spaces
- 1,047 Sq Ft Home
- Basement
- Crawl Space
Flooring
- Wood
- Carpet
- Laminate
Bedrooms and Bathrooms
- 3 Bedrooms
- 2 Full Bathrooms
Schools
- Bunn Elementary And Middle School
- Bunn High School
Utilities
- Central Air
- Heat Pump System
- Well
- Septic Tank
Additional Features
- In Ground Pool
- 0.86 Acre Lot
Community Details
- No Home Owners Association
- Deerwood Subdivision
Listing and Financial Details
- Assessor Parcel Number 2709-88-8064
Map
Home Values in the Area
Average Home Value in this Area
Tax History
| Year | Tax Paid | Tax Assessment Tax Assessment Total Assessment is a certain percentage of the fair market value that is determined by local assessors to be the total taxable value of land and additions on the property. | Land | Improvement |
|---|---|---|---|---|
| 2024 | $1,462 | $241,400 | $84,000 | $157,400 |
| 2023 | $1,130 | $118,660 | $22,000 | $96,660 |
| 2022 | $1,120 | $118,660 | $22,000 | $96,660 |
| 2021 | $1,132 | $118,660 | $22,000 | $96,660 |
| 2020 | $1,139 | $118,660 | $22,000 | $96,660 |
| 2019 | $1,118 | $118,660 | $22,000 | $96,660 |
| 2018 | $1,115 | $118,660 | $22,000 | $96,660 |
| 2017 | $1,099 | $106,360 | $20,000 | $86,360 |
| 2016 | $1,057 | $98,460 | $20,000 | $78,460 |
| 2015 | $1,057 | $98,460 | $20,000 | $78,460 |
| 2014 | $981 | $98,460 | $20,000 | $78,460 |
Property History
| Date | Event | Price | Change | Sq Ft Price |
|---|---|---|---|---|
| 03/12/2025 03/12/25 | Pending | -- | -- | -- |
| 03/10/2025 03/10/25 | For Sale | $225,000 | 0.0% | $215 / Sq Ft |
| 03/03/2025 03/03/25 | Pending | -- | -- | -- |
| 02/26/2025 02/26/25 | For Sale | $225,000 | -- | $215 / Sq Ft |
Deed History
| Date | Type | Sale Price | Title Company |
|---|---|---|---|
| Warranty Deed | $155,000 | None Available | |
| Warranty Deed | $134,000 | Attorney | |
| Warranty Deed | $116,000 | None Available | |
| Special Warranty Deed | $83,000 | None Available | |
| Trustee Deed | $111,500 | None Available | |
| Warranty Deed | $106,000 | None Available |
Mortgage History
| Date | Status | Loan Amount | Loan Type |
|---|---|---|---|
| Open | $131,750 | New Conventional | |
| Previous Owner | $122,820 | New Conventional | |
| Previous Owner | $114,400 | New Conventional | |
| Previous Owner | $116,000 | New Conventional | |
| Previous Owner | $102,820 | New Conventional |
Similar Homes in Louisburg, NC
Source: Doorify MLS
MLS Number: 10078550
APN: 026209
- 10 Acres P G Pearce Rd
- 0 Clemmons Ln
- 70 Water Willow Ln
- 100 Water Willow Ln
- 20 Water Willow Ln N
- 133 John Winstead Rd
- 1 N Nc 98 Hwy Hwy E
- 930 Old Halifax Rd
- 66 Privette Way
- 906 Perry Rd
- 0 Old Halifax Rd Unit 10076156
- 40 Falconwood Dr
- 492 Perry Rd
- 0 Moonlight Dr
- 6605 Pearces Rd
- 13 Rogers Dr Unit 7B
- 422 Johnson Town Rd
- 0 Johnson Town Rd Unit 10069960
- 409 Rogers Rd
- 276 Floyd Rd
