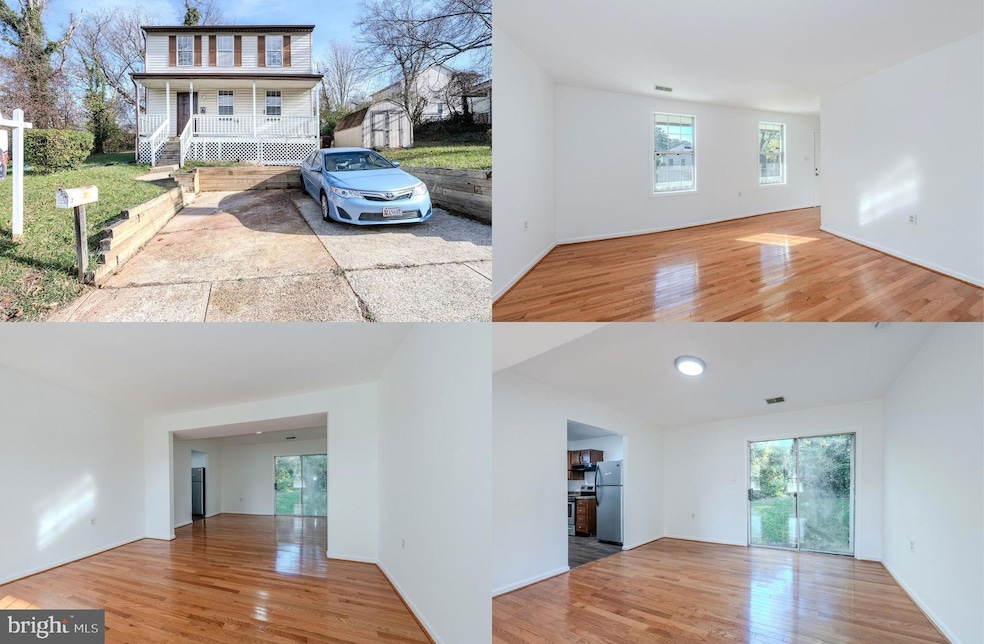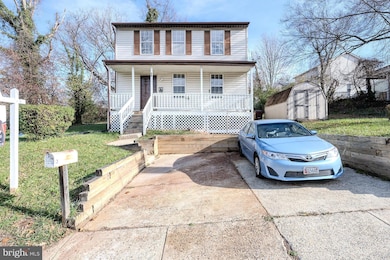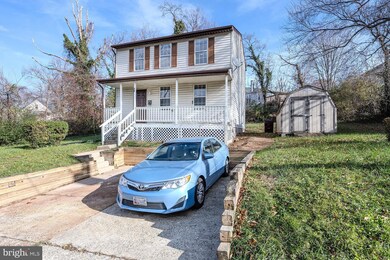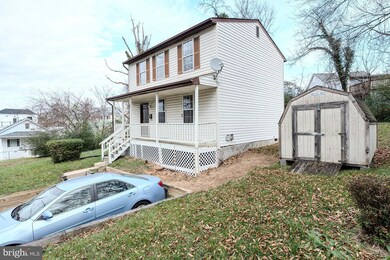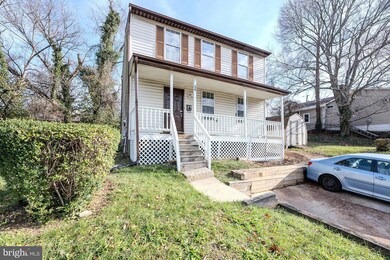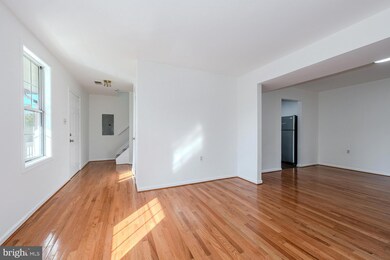
43 Quire Ave Capitol Heights, MD 20743
Highlights
- View of Trees or Woods
- Colonial Architecture
- Backs to Trees or Woods
- Open Floorplan
- Premium Lot
- Wood Flooring
About This Home
As of February 2025Welcome to 43 Quire Ave in Capitol Heights, MD! This newly renovated two-story single-family home located on a lovely tree lined .19 acre lot is a perfect blend of charm and modern comfort. With three spacious bedrooms and one and a half baths, it’s designed for comfortable living. This lovely home has been updated and shines with rich hardwood flooring, fresh neutral paint throughout, new carpet, updated lighting, upgraded bath, new HVAC, and more, making it move-in ready! Seller Offering a $20,000 Credit to Buyer ****** As you approach, you’ll be greeted by a large front porch—an ideal spot to relax and soak in the neighborhood vibe. Step inside to an open light filled living room that radiates warmth with rich hardwood flooring and welcomes you home. Steps away the dining room has plenty of space for all occasions and sliding glass doors opening to the grassy backyard surrounded by majestic trees. The kitchen features newer stainless steel appliances, making it a delightful space for cooking and entertaining. A convenient half bath on the main level is perfect for guests. ****** Upstairs, you’ll find a newly renovated full bathroom and three cozy bedrooms each with plush new carpeting, perfect for family living or a home office setup. ****** The property includes a two-car driveway and, best of all, no HOA—offering you both convenience and freedom. Discover your ideal home just moments from the vibrant energy of Washington, D.C.! This prime location offers easy access to the Capital Center Boulevard and nearby Largo town center, with a Metro stop just steps away for effortless commuting. Sports enthusiasts will appreciate being near FedEx Field, while the array of shopping and dining options nearby ensures you'll never run out of things to explore. Don't miss this opportunity to make this wonderful home yours!
Home Details
Home Type
- Single Family
Est. Annual Taxes
- $4,825
Year Built
- Built in 1992
Lot Details
- 8,000 Sq Ft Lot
- Landscaped
- Premium Lot
- Backs to Trees or Woods
- Property is in very good condition
- Property is zoned RSF65
Property Views
- Woods
- Garden
Home Design
- Colonial Architecture
- Vinyl Siding
Interior Spaces
- 1,248 Sq Ft Home
- Property has 2 Levels
- Open Floorplan
- Sliding Doors
- Entrance Foyer
- Family Room Off Kitchen
- Living Room
- Formal Dining Room
- Crawl Space
- Laundry on main level
Kitchen
- Electric Oven or Range
- Range Hood
- Dishwasher
- Stainless Steel Appliances
- Upgraded Countertops
- Disposal
Flooring
- Wood
- Carpet
- Ceramic Tile
- Luxury Vinyl Plank Tile
Bedrooms and Bathrooms
- 3 Bedrooms
- En-Suite Primary Bedroom
- Bathtub with Shower
Parking
- 2 Parking Spaces
- 2 Driveway Spaces
- On-Street Parking
- Off-Street Parking
Outdoor Features
- Exterior Lighting
- Shed
- Porch
Schools
- Doswell E. Brooks Elementary School
- Walker Mill Middle School
- Central High School
Utilities
- Forced Air Heating and Cooling System
- Heat Pump System
- Electric Water Heater
Community Details
- No Home Owners Association
- Capitol Heights Subdivision, Renovated Floorplan
Listing and Financial Details
- Assessor Parcel Number 17182094324
Map
Home Values in the Area
Average Home Value in this Area
Property History
| Date | Event | Price | Change | Sq Ft Price |
|---|---|---|---|---|
| 02/24/2025 02/24/25 | Sold | $335,000 | -2.9% | $268 / Sq Ft |
| 01/18/2025 01/18/25 | Pending | -- | -- | -- |
| 01/11/2025 01/11/25 | Price Changed | $345,000 | -1.4% | $276 / Sq Ft |
| 12/12/2024 12/12/24 | Price Changed | $350,000 | -4.9% | $280 / Sq Ft |
| 11/18/2024 11/18/24 | Price Changed | $368,000 | -1.9% | $295 / Sq Ft |
| 11/12/2024 11/12/24 | Price Changed | $375,000 | +1.9% | $300 / Sq Ft |
| 11/12/2024 11/12/24 | Price Changed | $368,000 | -1.9% | $295 / Sq Ft |
| 10/25/2024 10/25/24 | For Sale | $375,000 | -- | $300 / Sq Ft |
Tax History
| Year | Tax Paid | Tax Assessment Tax Assessment Total Assessment is a certain percentage of the fair market value that is determined by local assessors to be the total taxable value of land and additions on the property. | Land | Improvement |
|---|---|---|---|---|
| 2024 | $4,109 | $274,767 | $0 | $0 |
| 2023 | $3,961 | $262,300 | $60,800 | $201,500 |
| 2022 | $3,568 | $258,800 | $0 | $0 |
| 2021 | $7,637 | $255,300 | $0 | $0 |
| 2020 | $5,642 | $251,800 | $45,400 | $206,400 |
| 2019 | $4,138 | $242,000 | $0 | $0 |
| 2018 | $3,168 | $232,200 | $0 | $0 |
| 2017 | $3,313 | $222,400 | $0 | $0 |
| 2016 | -- | $197,167 | $0 | $0 |
| 2015 | $3,956 | $171,933 | $0 | $0 |
| 2014 | $3,956 | $146,700 | $0 | $0 |
Mortgage History
| Date | Status | Loan Amount | Loan Type |
|---|---|---|---|
| Open | $324,950 | New Conventional | |
| Previous Owner | $213,600 | Unknown | |
| Previous Owner | $132,800 | New Conventional | |
| Previous Owner | $33,000 | Stand Alone Second |
Deed History
| Date | Type | Sale Price | Title Company |
|---|---|---|---|
| Deed | $335,000 | Jdm Title | |
| Deed | $156,500 | -- | |
| Deed | $120,000 | -- | |
| Deed | $95,500 | -- |
Similar Homes in Capitol Heights, MD
Source: Bright MLS
MLS Number: MDPG2126850
APN: 18-2094324
