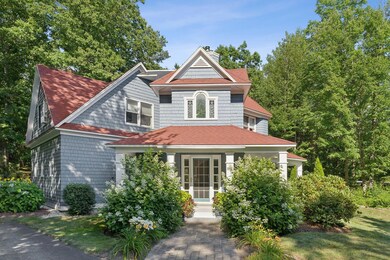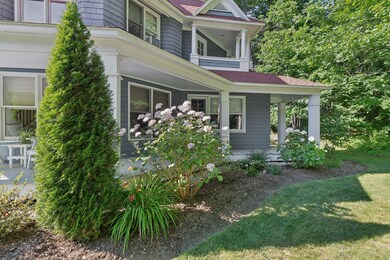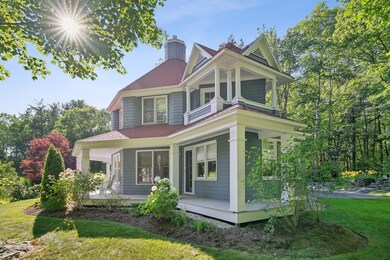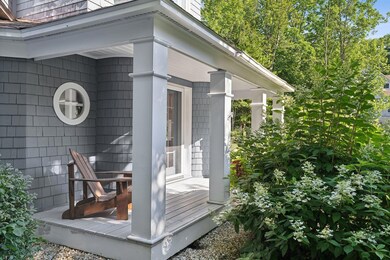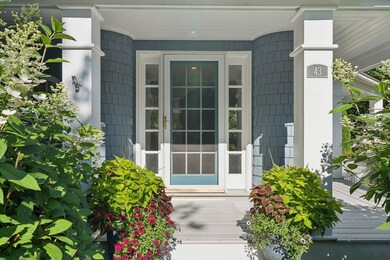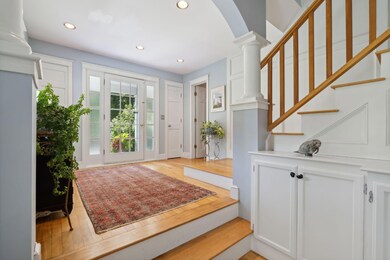Discover a tranquil retreat in the heart of the highly sought after Rosemont community at 43 Redlon Park Road. This charming cottage-style home is nestled on a picturesque half-acre wooded lot, featuring immaculate landscaping that enhances its natural beauty. The property boasts 3 bedrooms, 2.5 baths, an attached 2-car garage, and a cozy outdoor patio perfect for relaxation. The south-facing porch spans the entire front of the home, providing a serene spot for sunrise or sunset. Located in a peaceful, quiet neighborhood surrounded by woods, this home offers a welcoming community atmosphere that is remarkably private yet close to everything. Inside, you'll be captivated by the beautiful architectural details, including a split staircase, vaulted ceiling, unique angles, elegant arches, and stately columns. Conveniently close to all of Portland's amenities, with easy access to the highway, Portland Jetport, this home combines the best of a serene woodland setting with urban conveniences just moments away. This is the perfect starter home, down-sizer, summer home for the active snowbird, or condo alternative. With homes in the neighborhood selling for ~ $1M this also represents a rare value. Private showings available by appointment. Offers due Tuesday July 23rd @ 5PM. Sellers prefer to close in 45 days or less.


