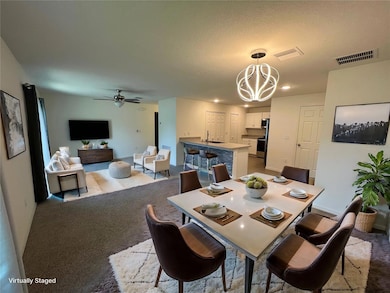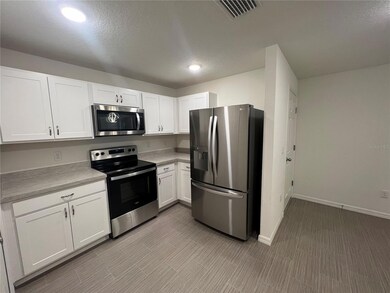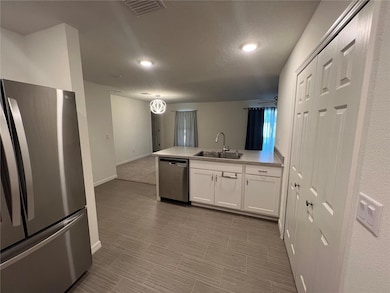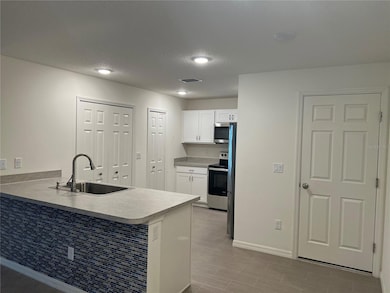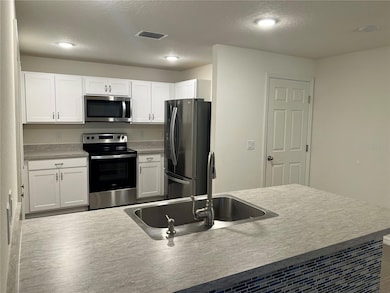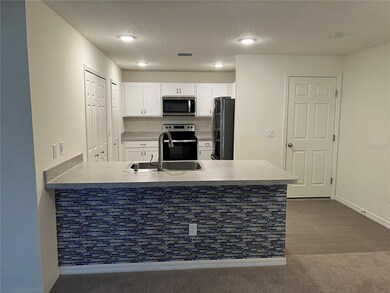
43 Riviere Ln Palm Coast, FL 32164
Estimated payment $1,957/month
Highlights
- City View
- Open Floorplan
- Attic
- Indian Trails Middle School Rated A-
- Traditional Architecture
- Great Room
About This Home
One or more photos have been virtually staged to better show the home's layout. Why wait to build when you can have it all now! Nestled in Palm Coast's Lehigh Woods this two year young home offers a kitchen equipped with stainless steel appliances and crisp, clean white cabinets. Large deep country style sink for those big pots and pans. Lots of cabinetry and two pantries provide you with plenty of storage space for your essentials. The peninsula opens up to the living area making it perfect for entertaining. The split floor plan gives the master quarters some added privacy. Upgraded lighting and ceiling fans in great room and all bedrooms. Sliding glass doors off of the great room lead to a large patio where you can sit and relax on one of those warm sunny days or grill that perfect meal for friends and family. The back yard is fully fenced with white vinyl. Home is also equipped with a keyless entry to both garage and front door.
Just minutes to the Town Center where you will find an array of shopping and dining options. Flagler beach with it's beautiful sun, sand and ocean is just a fifteen minute ride away. Also, conveniently close to two hospitals. Easy access to US1.
Please note: original floor plan has the original hook ups for the washer and dryer in the kitchen closet now a large pantry. This still remains an option should you want to move the washer and dryer back inside from their current location, the garage. Owner loves to cook and wanted an extra large pantry, so she moved them. Washer and dryer are included and are still under warranty.TV in the great room and the bedroom are included.
Home Details
Home Type
- Single Family
Est. Annual Taxes
- $3,497
Year Built
- Built in 2022
Lot Details
- 10,000 Sq Ft Lot
- Lot Dimensions are 80 x 125
- Southwest Facing Home
- Vinyl Fence
- Landscaped
- Property is zoned SFR3
Parking
- 2 Car Attached Garage
- Garage Door Opener
Home Design
- Traditional Architecture
- Slab Foundation
- Shingle Roof
- Block Exterior
- Stucco
Interior Spaces
- 1,284 Sq Ft Home
- Open Floorplan
- Ceiling Fan
- Window Treatments
- Sliding Doors
- Great Room
- Family Room
- Formal Dining Room
- City Views
- Fire and Smoke Detector
- Attic
Kitchen
- Range
- Microwave
- Freezer
- Ice Maker
- Dishwasher
- Disposal
Flooring
- Carpet
- Luxury Vinyl Tile
Bedrooms and Bathrooms
- 3 Bedrooms
- Split Bedroom Floorplan
- Closet Cabinetry
- Walk-In Closet
- 2 Full Bathrooms
Laundry
- Laundry in Garage
- Dryer
- Washer
Outdoor Features
- Patio
- Rain Gutters
- Private Mailbox
Schools
- Rymfire Elementary School
- Indian Trails Middle-Fc School
- Matanzas High School
Utilities
- Central Heating and Cooling System
- Thermostat
- Electric Water Heater
- Pep-Holding Tank
- Cable TV Available
Community Details
- No Home Owners Association
- Built by Holiday Builders
- Lehigh Woods Subdivision, Saga Floorplan
Listing and Financial Details
- Visit Down Payment Resource Website
- Legal Lot and Block 0022 / 00056
- Assessor Parcel Number 07-11-31-7031-00560-0220
Map
Home Values in the Area
Average Home Value in this Area
Tax History
| Year | Tax Paid | Tax Assessment Tax Assessment Total Assessment is a certain percentage of the fair market value that is determined by local assessors to be the total taxable value of land and additions on the property. | Land | Improvement |
|---|---|---|---|---|
| 2024 | $3,700 | $233,540 | $43,500 | $190,040 |
| 2023 | $3,700 | $242,425 | $44,500 | $197,925 |
| 2022 | $847 | $44,500 | $44,500 | $0 |
| 2021 | $263 | $20,000 | $20,000 | $0 |
| 2020 | $224 | $15,000 | $15,000 | $0 |
| 2019 | $206 | $13,500 | $13,500 | $0 |
| 2018 | $183 | $11,000 | $11,000 | $0 |
| 2017 | $160 | $9,000 | $9,000 | $0 |
| 2016 | $145 | $6,655 | $0 | $0 |
| 2015 | $142 | $6,050 | $0 | $0 |
| 2014 | $118 | $6,000 | $0 | $0 |
Property History
| Date | Event | Price | Change | Sq Ft Price |
|---|---|---|---|---|
| 03/22/2025 03/22/25 | Price Changed | $299,000 | -8.0% | $233 / Sq Ft |
| 11/25/2024 11/25/24 | For Sale | $324,900 | +32.1% | $253 / Sq Ft |
| 07/01/2022 07/01/22 | Off Market | $245,990 | -- | -- |
| 06/24/2022 06/24/22 | Sold | $245,990 | -3.1% | $192 / Sq Ft |
| 08/25/2021 08/25/21 | Pending | -- | -- | -- |
| 08/04/2021 08/04/21 | For Sale | $253,990 | -- | $198 / Sq Ft |
Deed History
| Date | Type | Sale Price | Title Company |
|---|---|---|---|
| Warranty Deed | $246,000 | Hb Title | |
| Warranty Deed | $60,000 | Hb Title Inc | |
| Warranty Deed | $24,000 | Homepartners Title Svcs Llc | |
| Warranty Deed | $12,100 | -- |
Mortgage History
| Date | Status | Loan Amount | Loan Type |
|---|---|---|---|
| Open | $195,990 | New Conventional | |
| Previous Owner | $7,215 | No Value Available |
Similar Homes in the area
Source: Stellar MLS
MLS Number: FC305445
APN: 07-11-31-7031-00560-0220
- 43 Riviere Ln
- 43 Rivera Ln
- 14 Round Mill Ln
- 22 Round Tree Dr
- 11 Riviere Ln
- 24 Rivera Ln
- 32 Riverina Dr
- 61 Round Thorn Dr
- 14 Random Place
- 4 Riviera Estates Dr
- 38 Riverdale Ln
- 7 Riviera Estates Dr
- 21 Riverdale Ln
- 15 Rivera Ln
- 25 Round Thorn Dr
- 9 Riviere Ln
- 7 Rivera Ln
- 7 Riverview Place
- 58 Riviera Dr
- 5 Rivera Ln

