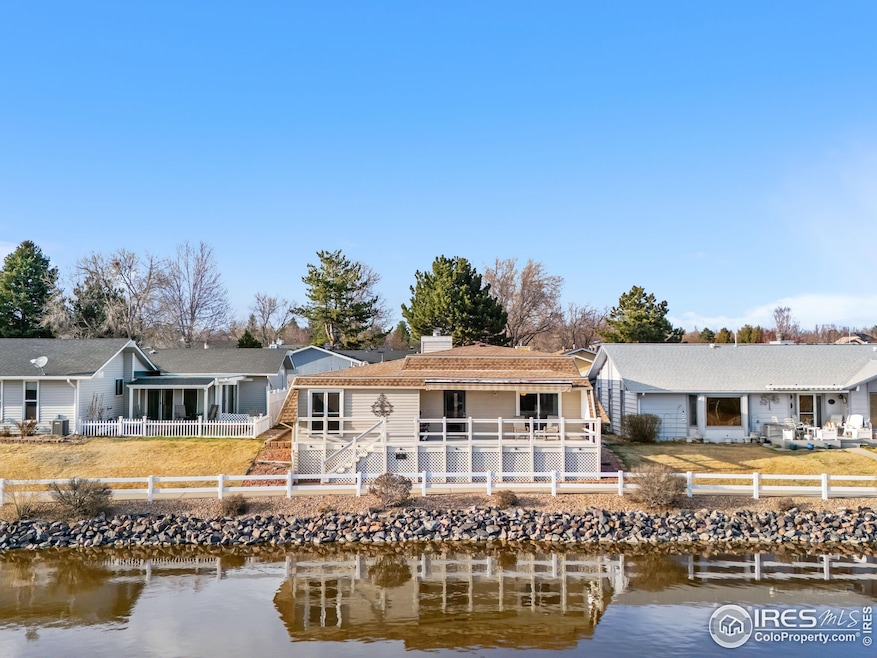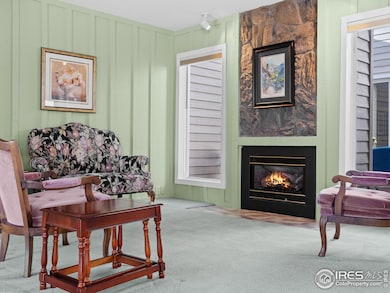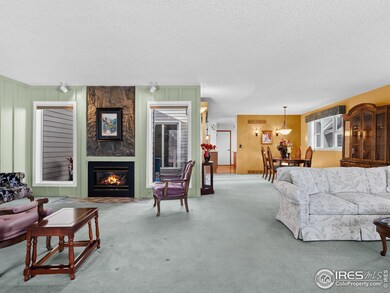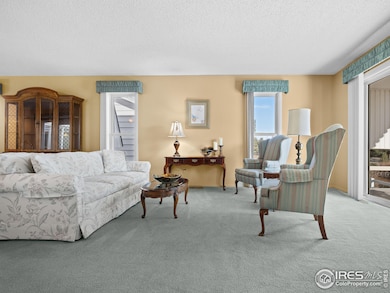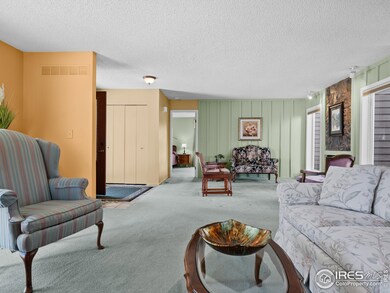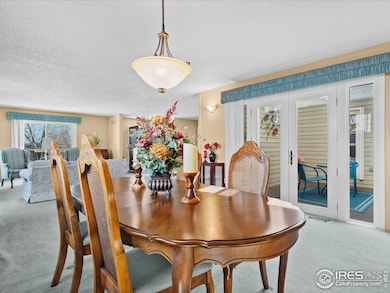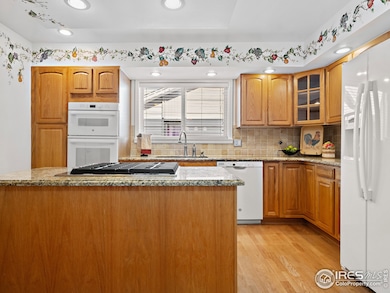
43 Scott Dr S Broomfield, CO 80020
Ridgeview Heights NeighborhoodEstimated payment $3,915/month
Highlights
- Water Views
- Indoor Pool
- Gated Community
- Fitness Center
- Senior Community
- River Nearby
About This Home
Welcome to 43 Scott Drive S, a charming and cozy 2-bedroom, 2-bathroom home in Broomfield. This low-maintenance gem offers a serene lifestyle with a picturesque pond right off the front deck. The large deck, complete with a remote-controlled awning, is perfect for enjoying your morning coffee, relaxing in the shade, or entertaining friends. The kitchen features elegant granite countertops, combining style and practicality, while the formal dining room offers a wonderful space for gatherings and special occasions. Multiple inviting seating areas throughout the home provide options for both relaxation and entertaining. On cooler evenings, cozy up by the remote-controlled fireplace, adding warmth and ambiance at the touch of a button. An open atrium at the center of the home floods the space with natural light, creating a bright and airy atmosphere. The surrounding outdoor spaces enhance the peaceful setting, making every moment at home a delight. The oversized, heated 2-car garage, featuring a sleek epoxy coating, adds durability and a polished look. This impeccably maintained residence exemplifies quality and care throughout. Featuring durable steel siding and a newer roof, the property offers long-term durability and reliability. The interior reflects consistent upkeep and attention to detail. An exceptional opportunity for discerning buyers seeking a home that has been thoughtfully preserved and upgraded.As part of a vibrant 55+ community, you'll have access to a fantastic clubhouse featuring a pool, hot tub, sauna, workout room, locker room, and game room - offering endless opportunities for relaxation and recreation. Discover the perfect blend of comfort, convenience, and community at 43 Scott Drive S. Schedule your showing today!
Home Details
Home Type
- Single Family
Est. Annual Taxes
- $2,680
Year Built
- Built in 1974
Lot Details
- 4,835 Sq Ft Lot
- South Facing Home
- Level Lot
- Property is zoned R-1-PUD
HOA Fees
- $175 Monthly HOA Fees
Parking
- 2 Car Attached Garage
- Oversized Parking
Home Design
- Patio Home
- Wood Frame Construction
- Composition Roof
- Metal Siding
Interior Spaces
- 1,988 Sq Ft Home
- 1-Story Property
- Skylights
- Gas Fireplace
- Window Treatments
- Family Room
- Living Room with Fireplace
- Dining Room
- Water Views
Kitchen
- Eat-In Kitchen
- Gas Oven or Range
- Microwave
- Dishwasher
Flooring
- Wood
- Carpet
Bedrooms and Bathrooms
- 2 Bedrooms
- 2 Full Bathrooms
- Primary bathroom on main floor
Laundry
- Laundry on main level
- Dryer
- Washer
Pool
- Indoor Pool
- Spa
Outdoor Features
- River Nearby
- Deck
- Patio
Schools
- Kohl Elementary School
- Aspen Creek Middle School
- Broomfield High School
Utilities
- Forced Air Heating and Cooling System
- High Speed Internet
- Satellite Dish
- Cable TV Available
Listing and Financial Details
- Assessor Parcel Number R1018075
Community Details
Overview
- Senior Community
- Association fees include common amenities, trash, snow removal
- Gate 'N Green Subdivision
Amenities
- Sauna
- Clubhouse
Recreation
- Fitness Center
Security
- Gated Community
Map
Home Values in the Area
Average Home Value in this Area
Tax History
| Year | Tax Paid | Tax Assessment Tax Assessment Total Assessment is a certain percentage of the fair market value that is determined by local assessors to be the total taxable value of land and additions on the property. | Land | Improvement |
|---|---|---|---|---|
| 2024 | $2,680 | $35,300 | $7,670 | $27,630 |
| 2023 | $2,675 | $40,440 | $8,790 | $31,650 |
| 2022 | $2,152 | $29,210 | $6,790 | $22,420 |
| 2021 | $2,142 | $30,060 | $6,990 | $23,070 |
| 2020 | $1,957 | $27,950 | $6,170 | $21,780 |
| 2019 | $1,953 | $28,140 | $6,210 | $21,930 |
| 2018 | $1,602 | $24,170 | $5,260 | $18,910 |
| 2017 | $1,578 | $26,710 | $5,810 | $20,900 |
| 2016 | $1,246 | $21,170 | $5,050 | $16,120 |
| 2015 | $1,203 | $17,970 | $5,050 | $12,920 |
| 2014 | $932 | $17,970 | $5,050 | $12,920 |
Property History
| Date | Event | Price | Change | Sq Ft Price |
|---|---|---|---|---|
| 03/26/2025 03/26/25 | For Sale | $630,000 | -- | $317 / Sq Ft |
Deed History
| Date | Type | Sale Price | Title Company |
|---|---|---|---|
| Deed | $147,500 | -- | |
| Deed | $99,800 | -- | |
| Deed | $59,000 | -- |
Similar Homes in Broomfield, CO
Source: IRES MLS
MLS Number: 1029179
APN: 1575-26-1-20-007
- 22 Scott Dr N
- 114 E 14th Ct
- 1395 Abilene Dr
- 25 Irene Ct
- 58 Curtis Ct
- 54 Carla Way
- 1490 Saint Andrews Dr
- 1817 Peregrine Ln
- 19 Carla Way
- 360 Peregrine Cir
- 1618 Garnet St
- 325 Peregrine Cir
- 227 Powderhorn Trail
- 1511 Belero St Unit B
- 1120 Cholla Ln Unit B
- 13680 Fall Creek Cir
- 553 Ouray Ave
- 178 E 11th Ave
- 1040 Hemlock Way
- 785 Beryl St
