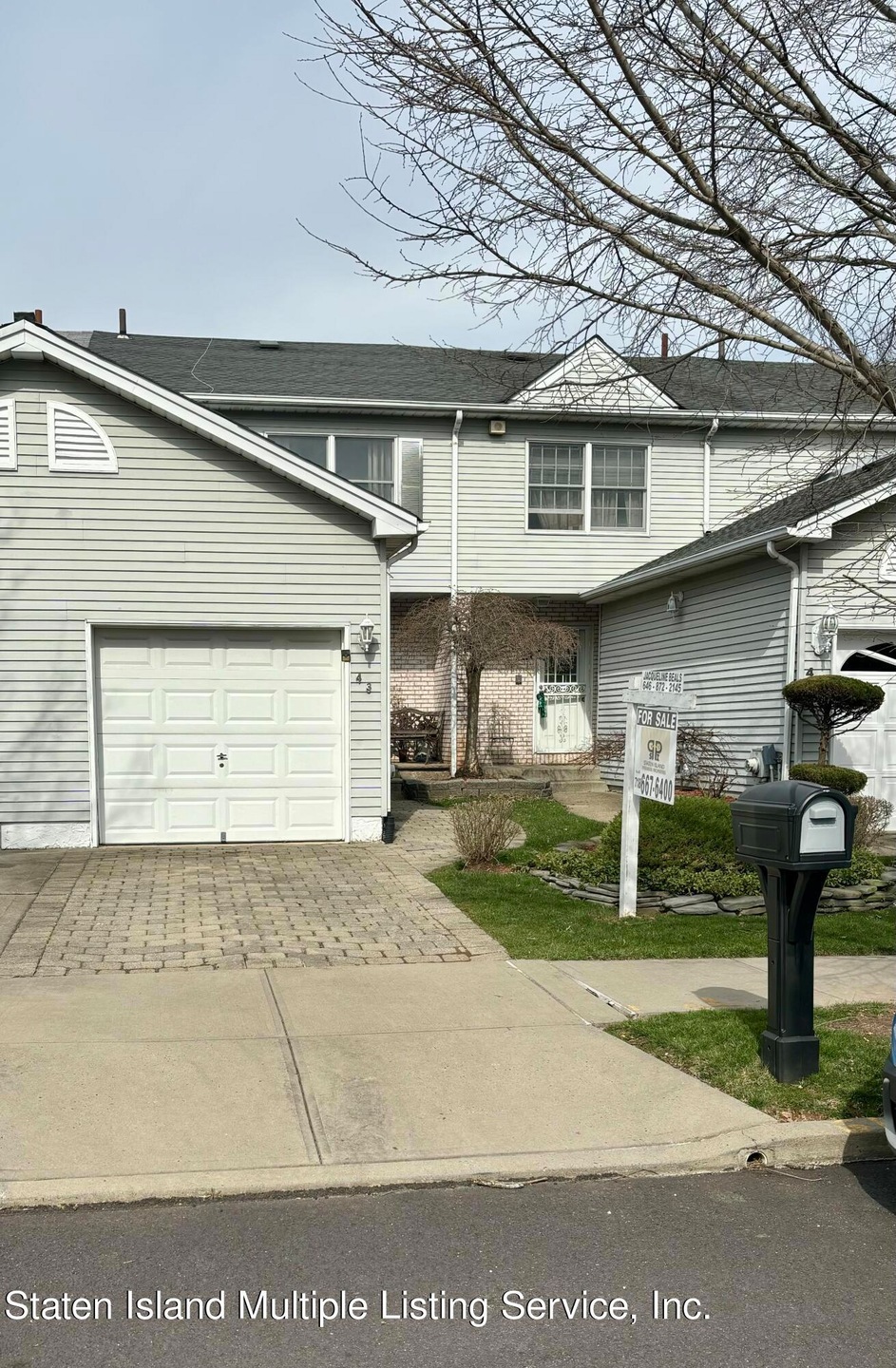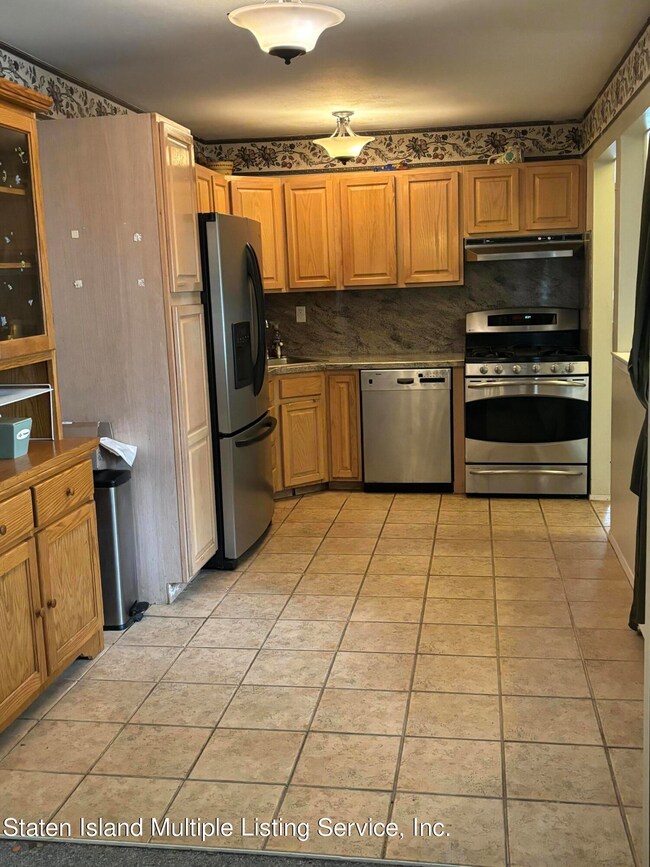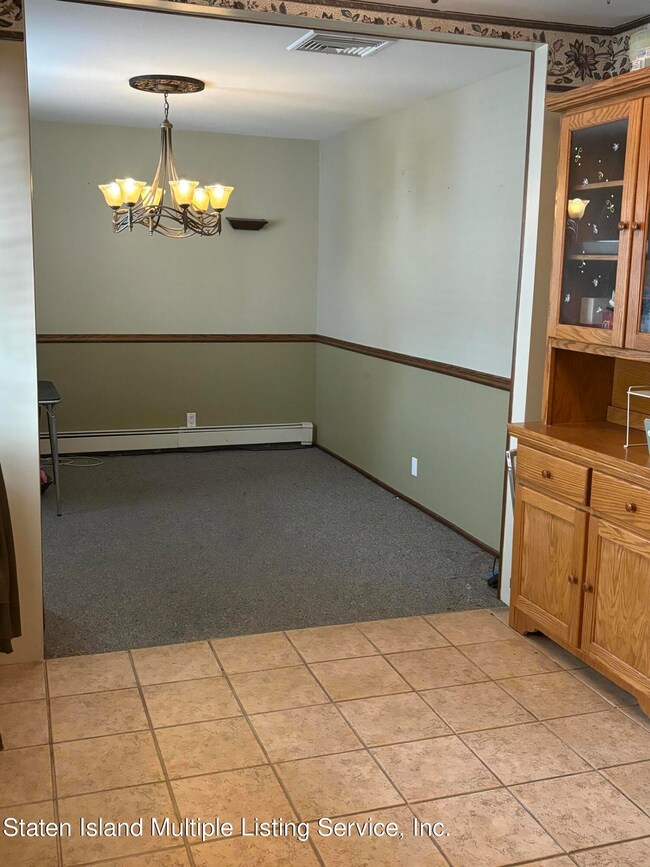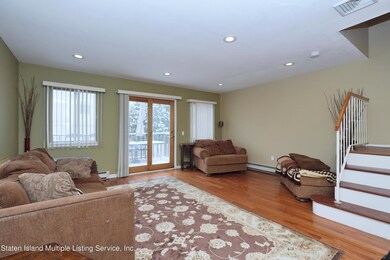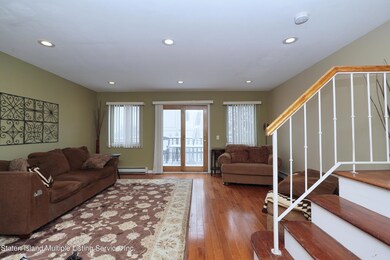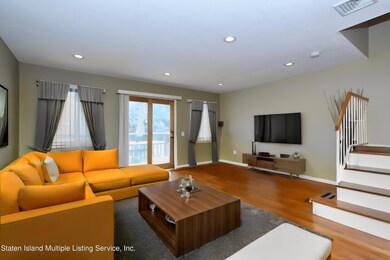
43 Slayton Ave Staten Island, NY 10314
New Springville NeighborhoodHighlights
- Colonial Architecture
- Deck
- Eat-In Kitchen
- Is 72 Rocco Laurie Rated A-
- Jettted Tub and Separate Shower in Primary Bathroom
- Open Floorplan
About This Home
As of July 2024Located in a sought-after neighborhood on a gorgeous block with plenty of parking, this house is surrounded by a variety of amenities, including shopping, restaurants, recreational facilities, schools and transportation ensuring you have everything you need within reach. With its finished basement including a 3/4 bath, two-zone baseboard heating, central air conditioning, and a new roof installed in 2018, this home is designed to satisfy all your needs.
As you step inside into the foyer area there is a half bath to the right and the eat-in kitchen to the left. Adjacent to the kitchen is a charming bonus room that can be used as a family room or third bedroom. Straight ahead you'll be greeted by a spacious living room/dining room combo that is perfect for both relaxation and entertainment. Let's not forget the French doors leading to the fenced in backyard. The full finished basement provides a versatile space where you can create a home office, a media room, a play area for the family, and/or another bedroom. This added space is accompanied by a convenient 3/4 bathroom and separate laundry area with plenty of storage, adding value and functionality to the home.
The second level offers two spacious bedrooms, an attic area for additional storage and a thoughtfully designed full bathroom.
Come and see the potential this house offers! Don't miss out on this incredible opportunity to make this home yours.
Home Details
Home Type
- Single Family
Est. Annual Taxes
- $6,193
Year Built
- Built in 1988
Lot Details
- 1,836 Sq Ft Lot
- Lot Dimensions are 18 x 102
- Fenced
- Back and Front Yard
- Property is zoned R3-2
Parking
- 1 Car Garage
- Off-Street Parking
Home Design
- Colonial Architecture
- Vinyl Siding
Interior Spaces
- 1,944 Sq Ft Home
- 2-Story Property
- Open Floorplan
Kitchen
- Eat-In Kitchen
- Dishwasher
Bedrooms and Bathrooms
- 3 Bedrooms
- Primary Bathroom is a Full Bathroom
- Jettted Tub and Separate Shower in Primary Bathroom
Laundry
- Dryer
- Washer
Outdoor Features
- Deck
Utilities
- Heating System Uses Natural Gas
- Hot Water Baseboard Heater
- 220 Volts
Listing and Financial Details
- Legal Lot and Block 0217 / 02015
- Assessor Parcel Number 02015-0217
Map
Home Values in the Area
Average Home Value in this Area
Property History
| Date | Event | Price | Change | Sq Ft Price |
|---|---|---|---|---|
| 08/26/2024 08/26/24 | For Rent | $3,000 | 0.0% | -- |
| 07/15/2024 07/15/24 | Sold | $640,000 | -1.5% | $329 / Sq Ft |
| 04/08/2024 04/08/24 | Pending | -- | -- | -- |
| 02/19/2024 02/19/24 | Price Changed | $649,800 | -2.7% | $334 / Sq Ft |
| 02/04/2024 02/04/24 | Price Changed | $668,000 | -2.5% | $344 / Sq Ft |
| 01/19/2024 01/19/24 | For Sale | $685,000 | -- | $352 / Sq Ft |
Tax History
| Year | Tax Paid | Tax Assessment Tax Assessment Total Assessment is a certain percentage of the fair market value that is determined by local assessors to be the total taxable value of land and additions on the property. | Land | Improvement |
|---|---|---|---|---|
| 2024 | $6,490 | $36,780 | $5,324 | $31,456 |
| 2023 | $6,193 | $30,496 | $5,292 | $25,204 |
| 2022 | $5,744 | $30,840 | $6,060 | $24,780 |
| 2021 | $6,055 | $32,520 | $6,060 | $26,460 |
| 2020 | $6,020 | $32,400 | $6,060 | $26,340 |
| 2019 | $5,633 | $29,040 | $6,060 | $22,980 |
| 2018 | $5,180 | $25,413 | $5,072 | $20,341 |
| 2017 | $4,888 | $23,976 | $5,253 | $18,723 |
| 2016 | $4,793 | $23,976 | $5,429 | $18,547 |
| 2015 | $4,306 | $23,700 | $5,040 | $18,660 |
| 2014 | $4,306 | $22,440 | $5,040 | $17,400 |
Mortgage History
| Date | Status | Loan Amount | Loan Type |
|---|---|---|---|
| Previous Owner | $330,000 | New Conventional | |
| Previous Owner | $100,000 | Credit Line Revolving | |
| Previous Owner | $57,098 | New Conventional | |
| Previous Owner | $2,383 | New Conventional | |
| Previous Owner | $160,000 | Fannie Mae Freddie Mac | |
| Previous Owner | $1,019 | Unknown | |
| Previous Owner | $159,000 | No Value Available |
Deed History
| Date | Type | Sale Price | Title Company |
|---|---|---|---|
| Bargain Sale Deed | $610,000 | Fidelity National Title | |
| Bargain Sale Deed | $350,000 | -- | |
| Bargain Sale Deed | $59,000 | Commonwealth Land Title Ins |
Similar Homes in Staten Island, NY
Source: Staten Island Multiple Listing Service
MLS Number: 2400348
APN: 02015-0217
- 47 Slayton Ave
- 48 Amy Ln
- 58 Carpenter Ave
- 72 Carpenter Ave
- 35 Monarch Ct
- 19 Gadsen Place Unit 2G
- 18 Sweetgum Ln
- 27 Gadsen Place Unit 2H
- 29 Shirra Ave Unit 249
- 1317 Rockland Ave
- 11 Lovell Ave Unit A
- 574 Travis Ave
- 419 Travis Ave
- 33A Lovell Ave Unit 179
- 1875 Richmond Ave
- 170 Steinway Ave
- 44 Lovell Ave
- 110 Nehring Ave
- 1021 Rockland Ave Unit 64
- 611 Klondike Ave
