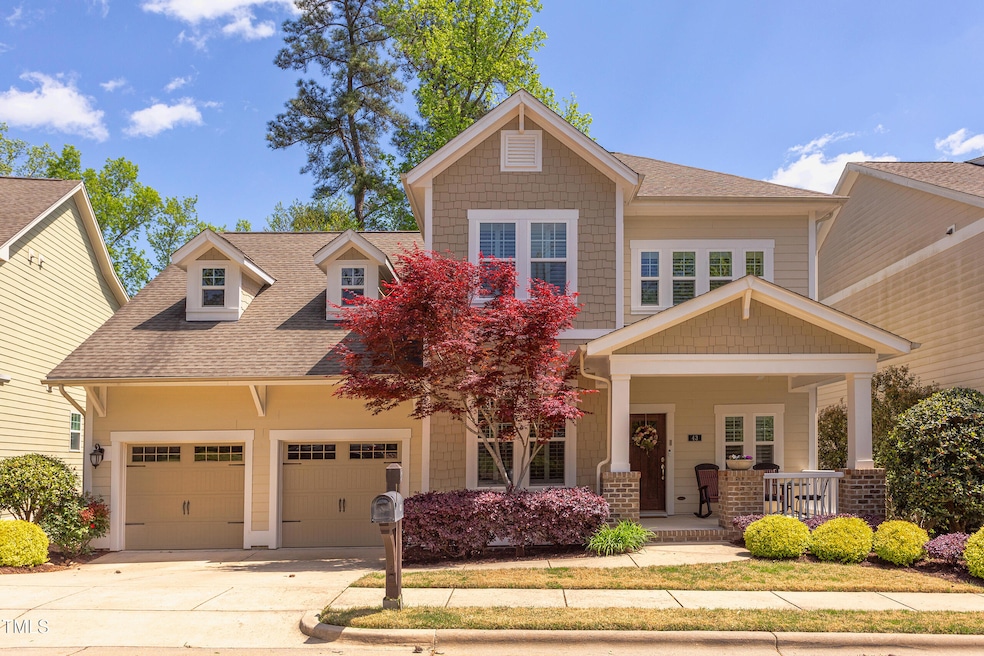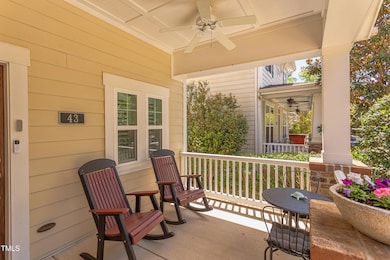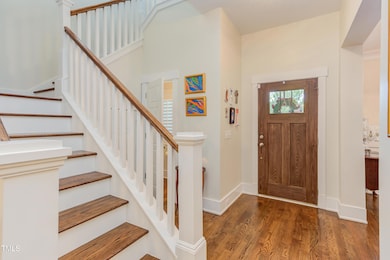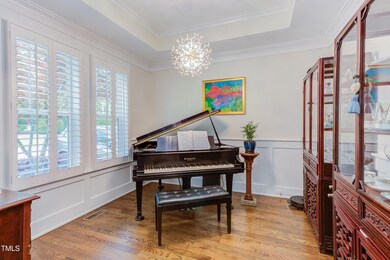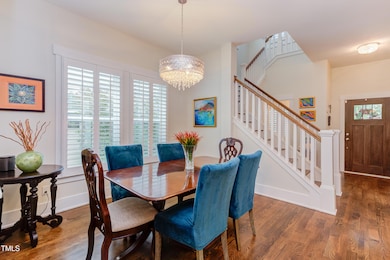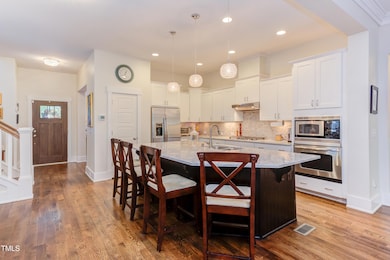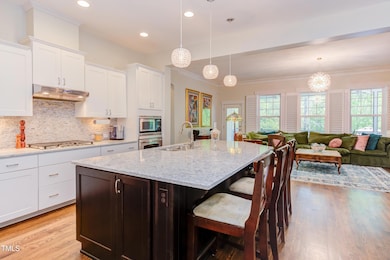
43 Turtle Point Bend Chapel Hill, NC 27516
Baldwin NeighborhoodEstimated payment $4,695/month
Highlights
- Craftsman Architecture
- Clubhouse
- Wood Flooring
- Margaret B. Pollard Middle School Rated A-
- Deck
- Main Floor Primary Bedroom
About This Home
Privacy and wooded trails just outside your back door in Briar Chapel? Add in a screened porch overlooking a lush fenced yard, an open floorplan, and a 1st-floor primary bedroom and this could be the house of your dreams. All the great amenities and pool(s) of Briar Chapel yet on a quiet lot with a peaceful setting & a dynamite floorplan. Many improvements have been made to the home over the last couple of years so move in with confidence and be like a turtle, at ease in your home. From the extra-large covered front porch to the newly expanded back deck & patio, (HOA approved!) you'll find luxurious touches around every corner. Inside the main level is built for easy living & entertaining. The huge quartz kitchen island is a stunner but also a work horse for preparing festive meals for a crowd. Cabinet space galore & multiple dining area options including the screened porch, plus a fabulous family room that overlooks the back garden + site finished hardwood floors. The main level primary bedroom feels like sleeping in a tree house with the views, but with the lovely en suite bath, big WIC, & quality finishes, it's more like a fancy spa. Upstairs has a den/bonus room, 3 additional bedrooms, one that has a private bathroom, & extra storage. Outside is a small paradise. A truly special place to live!
Open House Schedule
-
Saturday, April 26, 20251:00 to 3:00 pm4/26/2025 1:00:00 PM +00:004/26/2025 3:00:00 PM +00:00Add to Calendar
Home Details
Home Type
- Single Family
Est. Annual Taxes
- $4,296
Year Built
- Built in 2013
Lot Details
- 8,276 Sq Ft Lot
- Back Yard Fenced
- Landscaped
- Garden
HOA Fees
- $150 Monthly HOA Fees
Parking
- 2 Car Attached Garage
- Front Facing Garage
- Garage Door Opener
- 2 Open Parking Spaces
Home Design
- Craftsman Architecture
- Transitional Architecture
- Brick Exterior Construction
- Pillar, Post or Pier Foundation
- Shingle Roof
Interior Spaces
- 2,847 Sq Ft Home
- 2-Story Property
- Bookcases
- High Ceiling
- Ceiling Fan
- Entrance Foyer
- Living Room
- Dining Room
- Loft
- Screened Porch
- Storage
- Basement
- Crawl Space
Kitchen
- Built-In Oven
- Gas Cooktop
- Range Hood
- Microwave
- Dishwasher
- ENERGY STAR Qualified Appliances
- Kitchen Island
- Quartz Countertops
- Disposal
Flooring
- Wood
- Carpet
- Tile
Bedrooms and Bathrooms
- 4 Bedrooms
- Primary Bedroom on Main
- Walk-In Closet
- Double Vanity
- Private Water Closet
- Separate Shower in Primary Bathroom
- Soaking Tub
- Bathtub with Shower
- Walk-in Shower
Laundry
- Laundry Room
- Laundry on main level
- Dryer
- Washer
Outdoor Features
- Saltwater Pool
- Deck
- Patio
- Rain Gutters
Schools
- Chatham Grove Elementary School
- Margaret B Pollard Middle School
- Seaforth High School
Utilities
- Forced Air Zoned Heating and Cooling System
- Heating System Uses Natural Gas
- Tankless Water Heater
- Gas Water Heater
- Community Sewer or Septic
Listing and Financial Details
- Assessor Parcel Number 0086771
Community Details
Overview
- Association fees include storm water maintenance
- Kuester Association, Phone Number (919) 240-4955
- Built by Weekley
- Briar Chapel Subdivision
Amenities
- Clubhouse
Recreation
- Tennis Courts
- Community Basketball Court
- Community Playground
- Community Pool
- Park
- Dog Park
- Trails
Map
Home Values in the Area
Average Home Value in this Area
Tax History
| Year | Tax Paid | Tax Assessment Tax Assessment Total Assessment is a certain percentage of the fair market value that is determined by local assessors to be the total taxable value of land and additions on the property. | Land | Improvement |
|---|---|---|---|---|
| 2024 | $4,296 | $487,572 | $124,950 | $362,622 |
| 2023 | $4,296 | $487,572 | $124,950 | $362,622 |
| 2022 | $3,943 | $487,572 | $124,950 | $362,622 |
| 2021 | $3,894 | $487,572 | $124,950 | $362,622 |
| 2020 | $3,296 | $407,529 | $50,000 | $357,529 |
| 2019 | $3,296 | $407,529 | $50,000 | $357,529 |
| 2018 | $3,070 | $407,529 | $50,000 | $357,529 |
| 2017 | $3,070 | $407,529 | $50,000 | $357,529 |
| 2016 | $2,571 | $336,615 | $50,000 | $286,615 |
| 2015 | $2,531 | $336,615 | $50,000 | $286,615 |
| 2014 | -- | $336,615 | $50,000 | $286,615 |
| 2013 | -- | $45,000 | $45,000 | $0 |
Property History
| Date | Event | Price | Change | Sq Ft Price |
|---|---|---|---|---|
| 04/17/2025 04/17/25 | For Sale | $750,000 | +4.5% | $263 / Sq Ft |
| 12/14/2023 12/14/23 | Off Market | $717,500 | -- | -- |
| 05/04/2023 05/04/23 | Sold | $717,500 | +6.3% | $254 / Sq Ft |
| 03/28/2023 03/28/23 | Pending | -- | -- | -- |
| 03/23/2023 03/23/23 | For Sale | $675,000 | -- | $239 / Sq Ft |
Deed History
| Date | Type | Sale Price | Title Company |
|---|---|---|---|
| Warranty Deed | $717,500 | None Listed On Document | |
| Warranty Deed | $414,000 | None Available | |
| Special Warranty Deed | $62,000 | None Available |
Mortgage History
| Date | Status | Loan Amount | Loan Type |
|---|---|---|---|
| Open | $538,125 | New Conventional | |
| Previous Owner | $219,481 | New Conventional |
Similar Homes in Chapel Hill, NC
Source: Doorify MLS
MLS Number: 10089916
APN: 86771
- 113 Bennett Mountain Trace
- 241 Serenity Hill Cir
- 142 Old Piedmont Cir
- 1980 Great Ridge Pkwy
- 132 Deardom Way
- 200 Windy Knoll Cir
- 1354 Briar Chapel Pkwy
- 2098 Great Ridge Pkwy
- 658 Bennett Mountain Trace
- 173 Hawk Point Rd
- 281 Hawk Point Rd
- 314 Tobacco Farm Way
- 463 Old Piedmont Cir
- 379 Tobacco Farm Way
- 376 Granite Mill Blvd
- 282 Granite Mill Blvd
- 45 Summersweet Ln
- 91 Cliffdale Rd
- 375 N Serenity Hill Cir
- 439 N Serenity Hill Cir
