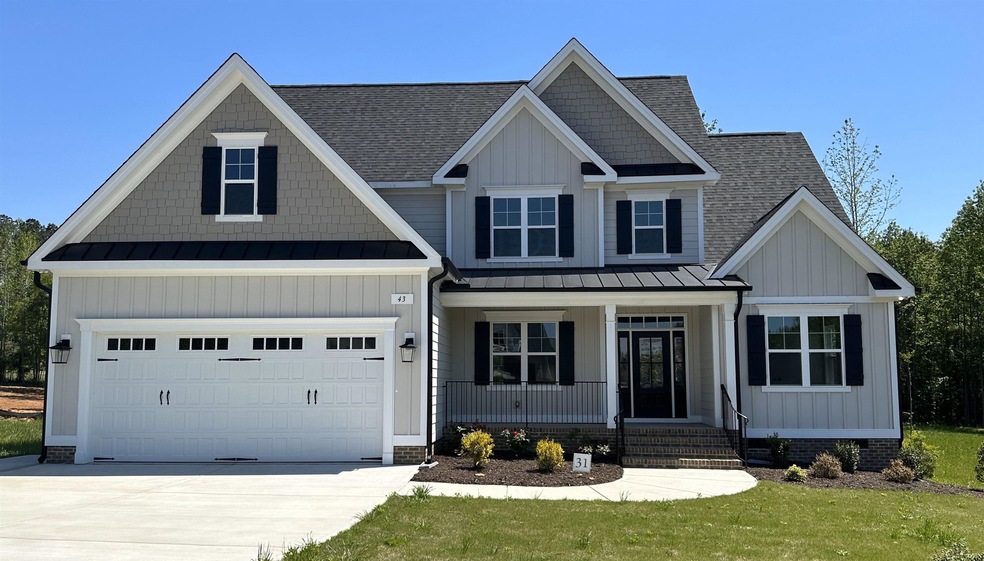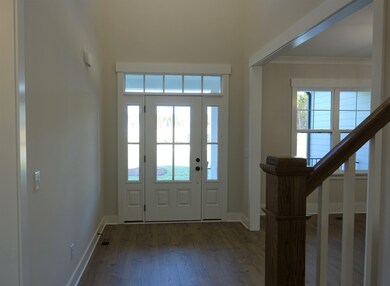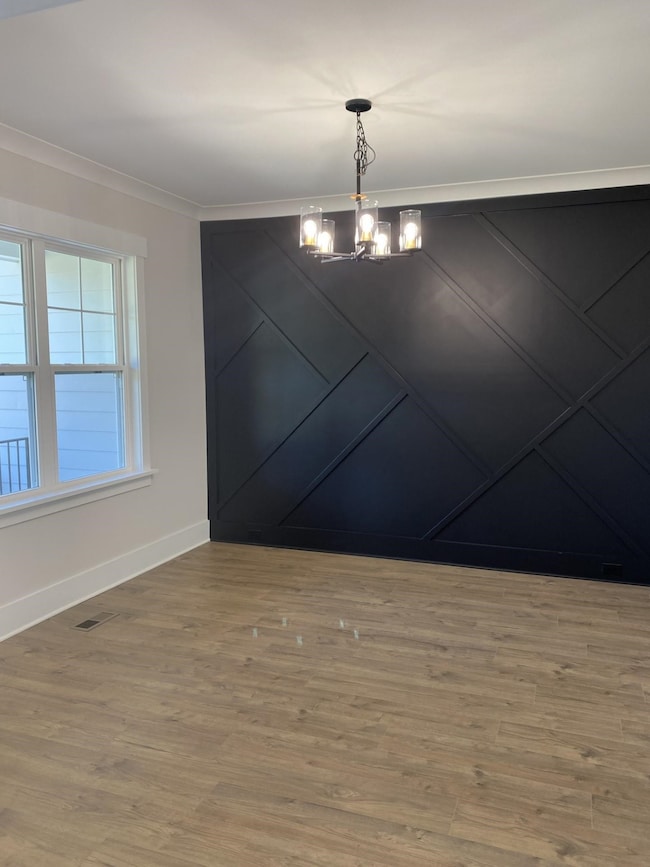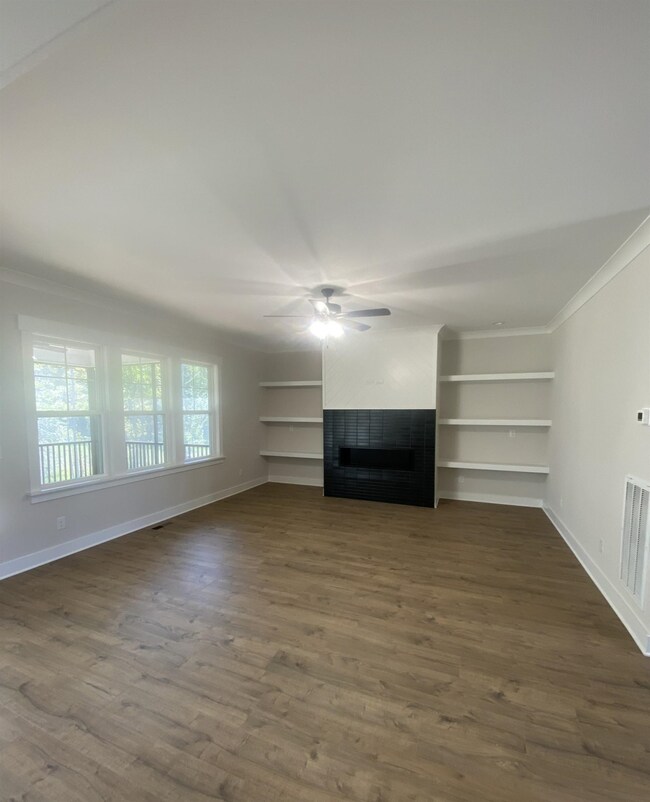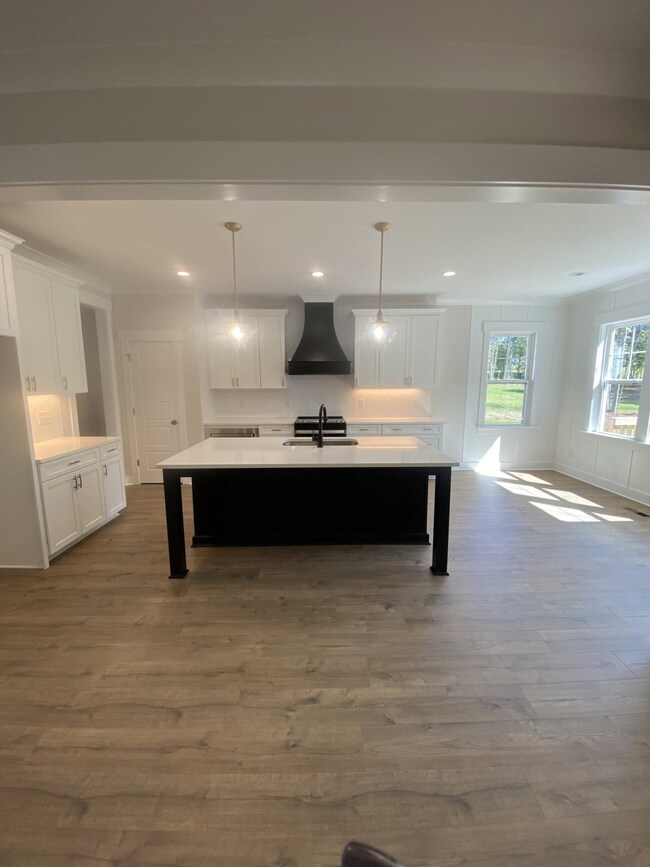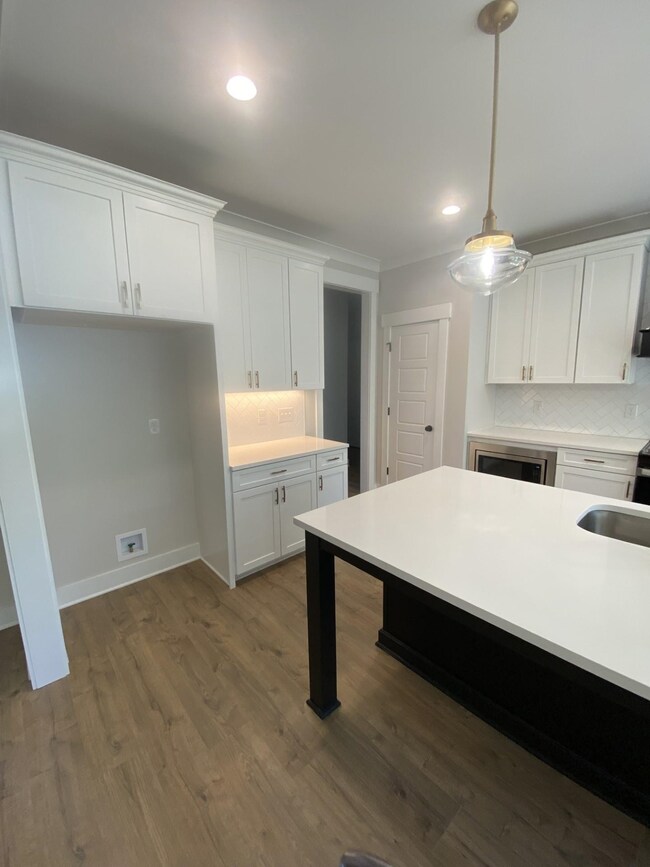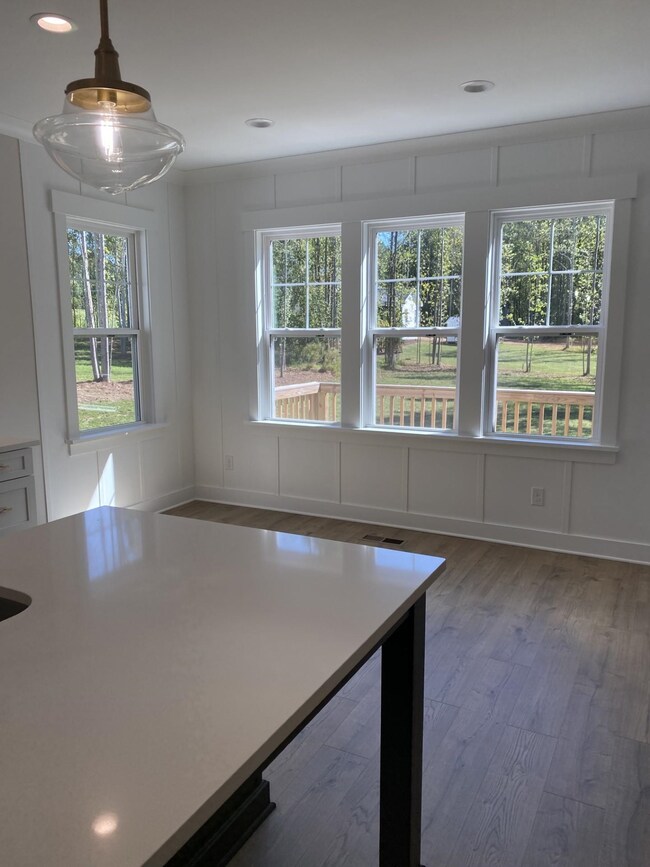
43 Walnut Hall Ct Selma, NC 27576
Selma NeighborhoodEstimated payment $3,493/month
Highlights
- New Construction
- Main Floor Primary Bedroom
- Loft
- Craftsman Architecture
- Attic
- High Ceiling
About This Home
New construction in Walnut Hall! Striking inside and out! This 4 bdrm 3 bath home features a lovely foyer and formal dining room. 1st bdrm or office. Gas log fireplace in living room that is open to the kitchen. Center island, breakfast nook, S/S appl & pantry in kitchen. Mud room. Laundry room. 1st floor Master. Two bdrms upstairs, plus loft area & bonus room. Storage area. Walnut Hall is only mins away from 2 major grocery chains & a YMCA with indoor/outdoor pools, fitness & tennis. $7500.00 Builder Incentive.
Home Details
Home Type
- Single Family
Est. Annual Taxes
- $3,061
Year Built
- Built in 2022 | New Construction
Lot Details
- 0.63 Acre Lot
- Lot Dimensions are 110x251x110x252
- Landscaped
HOA Fees
- $29 Monthly HOA Fees
Parking
- 2 Car Garage
- Garage Door Opener
- Private Driveway
Home Design
- Craftsman Architecture
- Frame Construction
Interior Spaces
- 2,773 Sq Ft Home
- 1.5-Story Property
- High Ceiling
- Ceiling Fan
- Gas Log Fireplace
- Mud Room
- Entrance Foyer
- Living Room with Fireplace
- Breakfast Room
- Dining Room
- Loft
- Bonus Room
- Screened Porch
- Utility Room
- Crawl Space
- Scuttle Attic Hole
- Fire and Smoke Detector
Kitchen
- Electric Range
- Microwave
- Plumbed For Ice Maker
- Dishwasher
- Granite Countertops
Flooring
- Carpet
- Laminate
Bedrooms and Bathrooms
- 4 Bedrooms
- Primary Bedroom on Main
- Walk-In Closet
- 3 Full Bathrooms
- Double Vanity
- Shower Only in Primary Bathroom
Laundry
- Laundry Room
- Laundry on main level
Schools
- Thanksgiving Elementary School
- Archer Lodge Middle School
- Corinth Holder High School
Utilities
- Zoned Heating and Cooling
- Heat Pump System
- Electric Water Heater
- Septic Tank
Community Details
- Kohn Ell Mgmt Association
- Walnut Hall Subdivision
Map
Home Values in the Area
Average Home Value in this Area
Tax History
| Year | Tax Paid | Tax Assessment Tax Assessment Total Assessment is a certain percentage of the fair market value that is determined by local assessors to be the total taxable value of land and additions on the property. | Land | Improvement |
|---|---|---|---|---|
| 2024 | $3,061 | $377,940 | $65,000 | $312,940 |
| 2023 | $3,061 | $377,940 | $65,000 | $312,940 |
| 2022 | $533 | $65,000 | $65,000 | $0 |
Property History
| Date | Event | Price | Change | Sq Ft Price |
|---|---|---|---|---|
| 02/04/2024 02/04/24 | Pending | -- | -- | -- |
| 12/16/2023 12/16/23 | Off Market | $574,900 | -- | -- |
| 12/01/2023 12/01/23 | Price Changed | $574,900 | -2.5% | $207 / Sq Ft |
| 09/19/2023 09/19/23 | For Sale | $589,900 | -- | $213 / Sq Ft |
Deed History
| Date | Type | Sale Price | Title Company |
|---|---|---|---|
| Warranty Deed | $570,000 | None Listed On Document |
Mortgage History
| Date | Status | Loan Amount | Loan Type |
|---|---|---|---|
| Open | $470,000 | VA |
Similar Homes in Selma, NC
Source: Doorify MLS
MLS Number: 2533066
APN: 16L05038L
- 21 Walnut Hall Ct
- 4113 N Carolina 96
- 162 Kirkwall Ln
- 262 Homestead Dr
- 263 Langdon Chase Way
- 212 Davis Farm Dr
- 101 Creekside Dr
- 176 Clear Water Dr
- 120 Renee Dr
- 162 E Abbey Ct
- 610 Lockwood Dr
- 178 Paceville Rd
- 57 Lowell Ct
- 104 Ginger Cir
- 3639 N Carolina 39
- 109 Stone Ridge Dr
- 801 River Rd
- 9485 Hwy
- 196 Abingdon Farms Dr
- 125 Holmes Corner Dr
