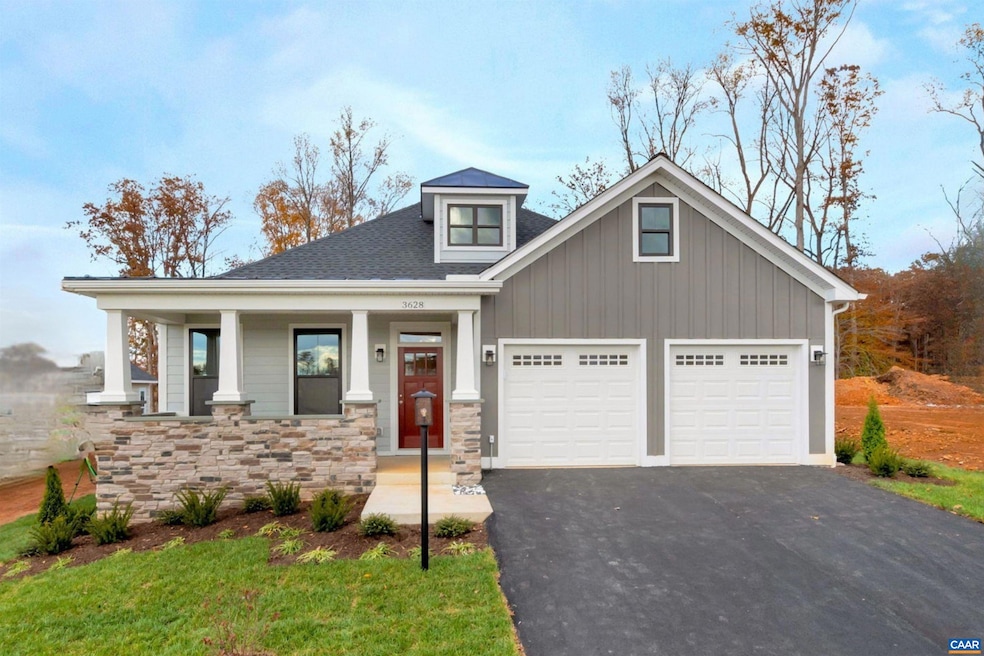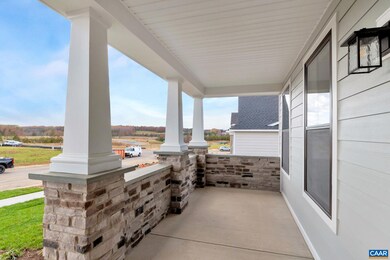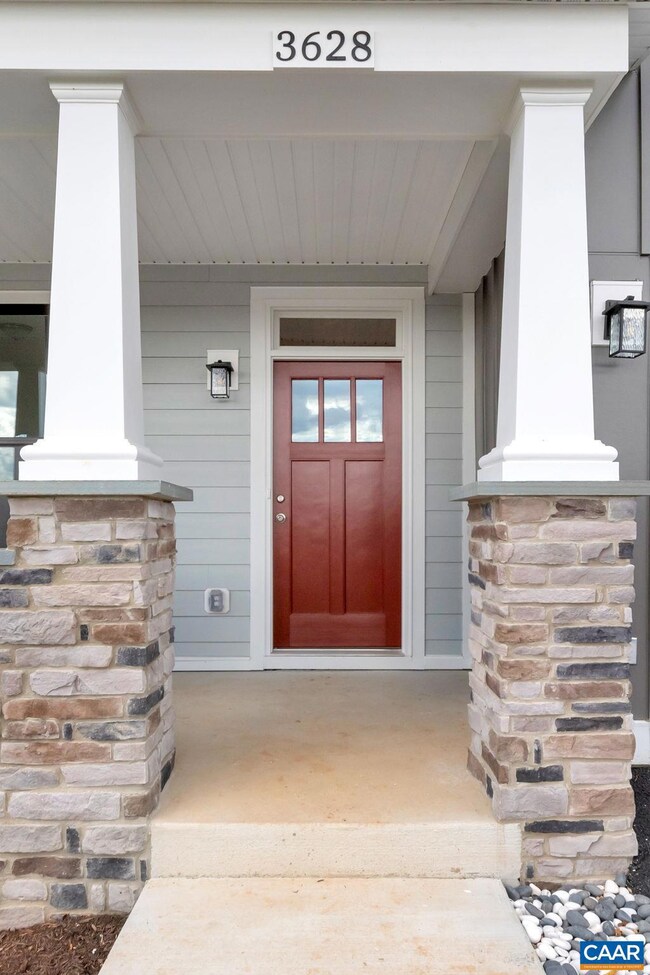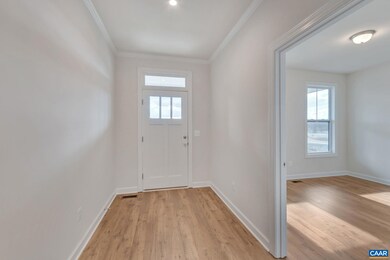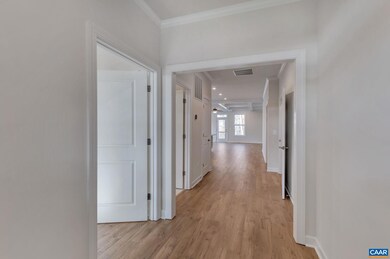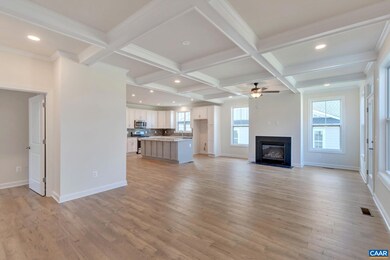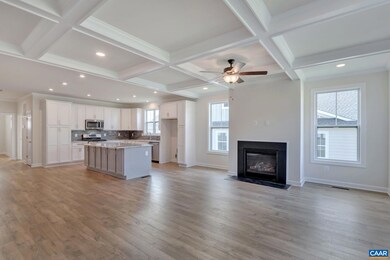
43 Whisperwood Ct Troy, VA 22974
Zion Crossroads NeighborhoodEstimated payment $4,516/month
Highlights
- New Construction
- Pearl Certification
- Great Room
- Home Energy Rating Service (HERS) Rated Property
- Recreation Room
- Granite Countertops
About This Home
PRESALE 2025 delivery. The “Azalea” at Meadow Brook. True main level living that includes a primary suite, kitchen, great room, two additional bedrooms (full bath en suite), and laundry all on one level. The open kitchen design features granite countertops, maple cabinetry, and stainless-steel appliances. The Azalea also offers additional choices including a covered or screened rear deck or patio, and multiple exterior architectural designs. Large wooded homesites located in Meadow Brook community, convenient to both Richmond, Charlottesville, and Zion Crossroads. *Basement options available for extra storage and living space. Lot premiums may apply. Personalize your home in our 3,000 sq ft professionally staffed Design Center. Gold Pearl Certified. Similar to photos. Ask about our $3,000 closing cost credit incentive for use of our preferred lender.
Home Details
Home Type
- Single Family
Est. Annual Taxes
- $6,180
Year Built
- Built in 2025 | New Construction
Lot Details
- 0.5 Acre Lot
HOA Fees
- $28 Monthly HOA Fees
Parking
- 2 Car Garage
Home Design
- Poured Concrete
- Blown-In Insulation
- Low VOC Insulation
- Composition Shingle Roof
- Cement Siding
- Passive Radon Mitigation
Interior Spaces
- 1-Story Property
- Ceiling height of 9 feet or more
- Low Emissivity Windows
- Mud Room
- Entrance Foyer
- Great Room
- Family Room
- Breakfast Room
- Dining Room
- Library
- Recreation Room
- CRI Green Label Plus Certified Carpet
Kitchen
- ENERGY STAR Qualified Dishwasher
- Granite Countertops
Bedrooms and Bathrooms
- 3 Main Level Bedrooms
- Bathroom on Main Level
- 4 Full Bathrooms
- Primary bathroom on main floor
Laundry
- Laundry Room
- Washer and Dryer Hookup
Partially Finished Basement
- Basement Fills Entire Space Under The House
- Drainage System
- Sump Pump
Eco-Friendly Details
- Pearl Certification
- Green Features
- Home Energy Rating Service (HERS) Rated Property
- No or Low VOC Paint or Finish
- Fresh Air Ventilation System
- Watersense Fixture
Outdoor Features
- Playground
- Porch
Schools
- Central Elementary School
- Fluvanna Middle School
- Fluvanna High School
Utilities
- Ducts Professionally Air-Sealed
- Air Source Heat Pump
- Programmable Thermostat
- Well
- Septic Tank
Listing and Financial Details
- Assessor Parcel Number 12 21 43
Community Details
Overview
- Built by SOUTHERN DEVELOPMENT HOMES
- Meadow Brook Subdivision, Azalea Floorplan
Recreation
- Community Playground
Map
Home Values in the Area
Average Home Value in this Area
Property History
| Date | Event | Price | Change | Sq Ft Price |
|---|---|---|---|---|
| 04/18/2025 04/18/25 | Pending | -- | -- | -- |
| 04/18/2025 04/18/25 | For Sale | $711,900 | -- | $223 / Sq Ft |
Similar Homes in Troy, VA
Source: Charlottesville area Association of Realtors®
MLS Number: 663396
- 42H Whisperwood Ct
- 42J Whisperwood Ct
- 42C Whisperwood Ct
- 42I Whisperwood Ct
- 42B Whisperwood Ct
- 42G Whisperwood Ct
- 42E Whisperwood Ct
- 36 Whisperwood Ct
- 33 Whisperwood Ct
- 41 Whisperwood Ct
- 42A Whisperwood Ct
- 42F Whisperwood Ct
- 38 Whisperwood Ct
- 44 Whisperwood Ct
- 41 Pine Shadow Ct
- 100 Pine Shadow Ct
- 253 Troy Heights Ln
