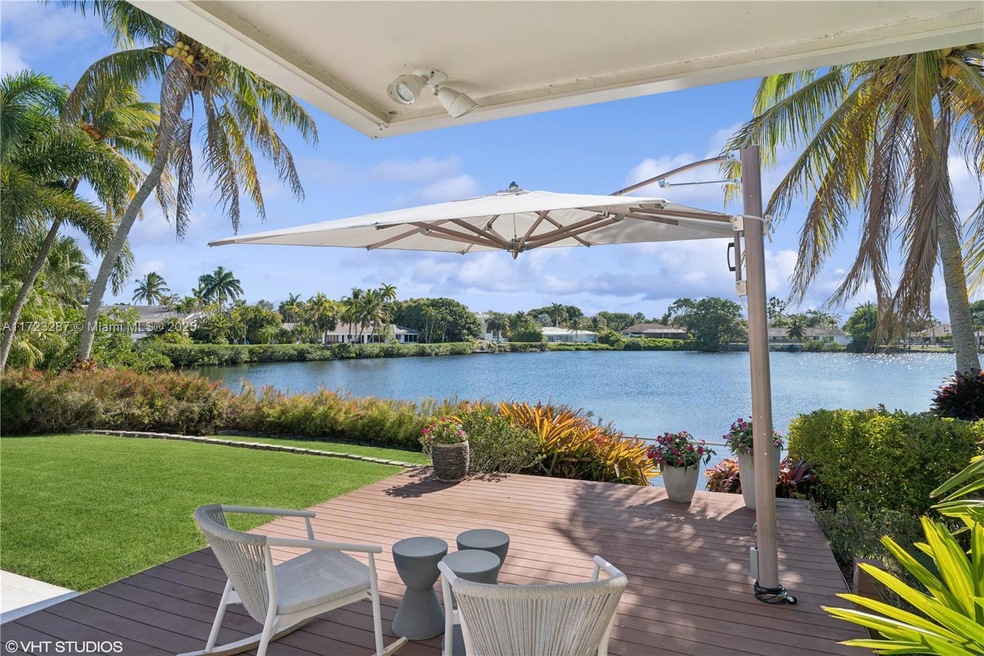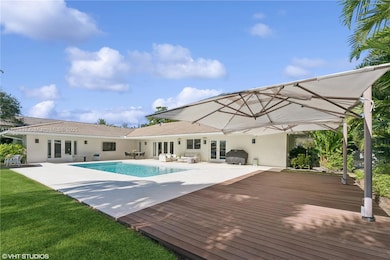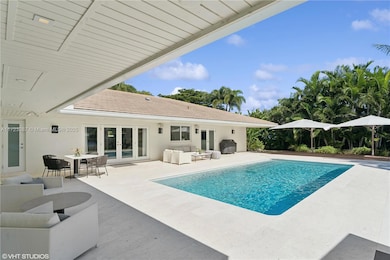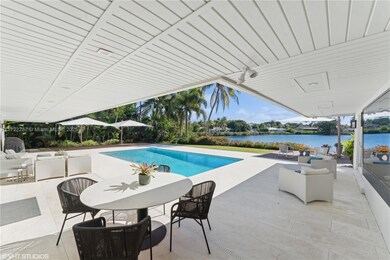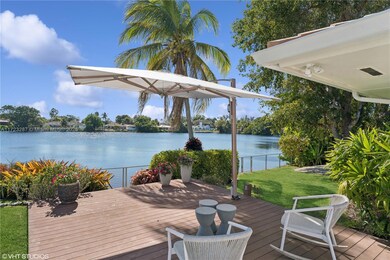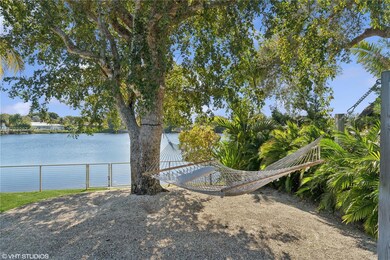
430 Campana Ave Coral Gables, FL 33156
Snapper NeighborhoodHighlights
- Lake Front
- Heated In Ground Pool
- Deck
- Pinecrest Elementary School Rated A
- Gated Community
- Recreation Room
About This Home
As of March 2025Exquisitely appointed with elegance, charm and the finest finishes, this renovated home offers a ripple of excitement, a burst of Joy and a swell of pride.From the manicure landscaping and tropical vegetation to the nurtured and intimate views toward the lake,the expansive 2,804 SF of LA tastefully furnished is your perfect South Florida Paradise. The home sits on 19,821 SF lot and features a Turnkey 4 BEDS/4 BATHS, a spacious living room,family room,a formal dining with outdoor area, a gourmet kitchen and a flex space to accommodate a gymn/studio/home office. Special features include high end appliances,high impact windows/doors and a back up generator.The Hammock Oaks Harbor resort is located next to the Fairchild Tropical garden,The Matheson Beach/Park and The Historic Deering State.
Home Details
Home Type
- Single Family
Est. Annual Taxes
- $21,794
Year Built
- Built in 1971
Lot Details
- 0.46 Acre Lot
- Lot Dimensions are 132x150
- Lake Front
- North Facing Home
- Interior Lot
- Property is zoned 0100
HOA Fees
- $33 Monthly HOA Fees
Parking
- 1 Car Attached Garage
- Attached Carport
- Circular Driveway
- Guest Parking
- Open Parking
Home Design
- Substantially Remodeled
- Flat Tile Roof
- Concrete Block And Stucco Construction
Interior Spaces
- 2,804 Sq Ft Home
- 1-Story Property
- Furnished
- Built-In Features
- Blinds
- Entrance Foyer
- Family Room
- Formal Dining Room
- Den
- Recreation Room
- Lake Views
Kitchen
- Built-In Self-Cleaning Oven
- Electric Range
- Microwave
- Ice Maker
- Dishwasher
- Cooking Island
- Snack Bar or Counter
- Disposal
Flooring
- Wood
- Marble
Bedrooms and Bathrooms
- 4 Bedrooms
- Closet Cabinetry
- Walk-In Closet
- 4 Full Bathrooms
- Dual Sinks
- Jettted Tub and Separate Shower in Primary Bathroom
- Bathtub
Laundry
- Laundry in Utility Room
- Dryer
- Washer
Home Security
- Security System Owned
- High Impact Windows
- High Impact Door
- Fire Sprinkler System
Pool
- Heated In Ground Pool
- Pool Equipment Stays
- Auto Pool Cleaner
Outdoor Features
- Access To Lake
- Deck
- Patio
- Outdoor Grill
Location
- East of U.S. Route 1
Utilities
- Central Heating and Cooling System
- Electric Water Heater
Listing and Financial Details
- Assessor Parcel Number 03-51-07-007-0270
Community Details
Overview
- Voluntary home owners association
- Hammock Oaks Harbor Sec 2 Subdivision
Security
- Gated Community
Map
Home Values in the Area
Average Home Value in this Area
Property History
| Date | Event | Price | Change | Sq Ft Price |
|---|---|---|---|---|
| 03/06/2025 03/06/25 | Sold | $3,750,000 | -7.4% | $1,337 / Sq Ft |
| 02/27/2025 02/27/25 | Pending | -- | -- | -- |
| 01/13/2025 01/13/25 | For Sale | $4,050,000 | -- | $1,444 / Sq Ft |
Tax History
| Year | Tax Paid | Tax Assessment Tax Assessment Total Assessment is a certain percentage of the fair market value that is determined by local assessors to be the total taxable value of land and additions on the property. | Land | Improvement |
|---|---|---|---|---|
| 2024 | $21,326 | $1,086,128 | -- | -- |
| 2023 | $21,326 | $1,054,494 | $0 | $0 |
| 2022 | $20,751 | $1,023,781 | $0 | $0 |
| 2021 | $20,705 | $993,963 | $0 | $0 |
| 2020 | $20,498 | $980,240 | $0 | $0 |
| 2019 | $20,126 | $958,202 | $0 | $0 |
| 2018 | $19,287 | $940,336 | $0 | $0 |
| 2017 | $19,144 | $920,996 | $0 | $0 |
| 2016 | $18,651 | $902,053 | $0 | $0 |
| 2015 | $18,823 | $895,783 | $0 | $0 |
| 2014 | $19,036 | $888,674 | $0 | $0 |
Mortgage History
| Date | Status | Loan Amount | Loan Type |
|---|---|---|---|
| Previous Owner | $350,000 | Unknown |
Deed History
| Date | Type | Sale Price | Title Company |
|---|---|---|---|
| Warranty Deed | $3,750,000 | None Listed On Document | |
| Warranty Deed | $3,750,000 | None Listed On Document | |
| Warranty Deed | $1,050,000 | Attorney | |
| Warranty Deed | -- | -- |
Similar Homes in the area
Source: MIAMI REALTORS® MLS
MLS Number: A11723287
APN: 03-5107-007-0270
- 11070 Marin St
- 11099 Marin St
- 325 Campana Ave
- 10985 Old Cutler Rd
- 10300 Old Cutler Rd
- 646 Sierra Cir
- 5245 Oak Ln
- 5225 Fairchild Way
- 5501 Snapper Creek Rd
- 10920 Lakeside Dr
- 9370 Balada St
- 10005 Snapper Creek Rd
- 10015 Snapper Creek Rd
- 9490 Old Cutler Ln
- 5400 Kerwood Oaks Dr
- 9261 School House Rd
- 11407 Four Fillies Rd
- 9401 Journeys End Rd
- 610 Marquesa Dr
- 10735 SW 58th Ave
