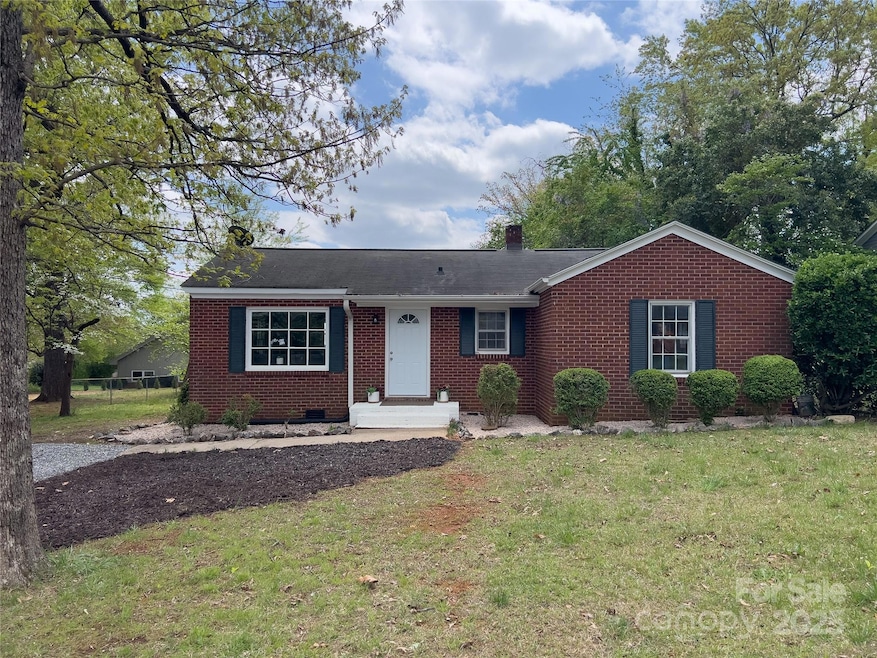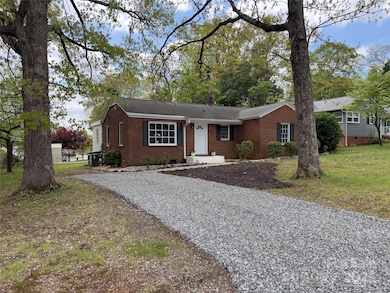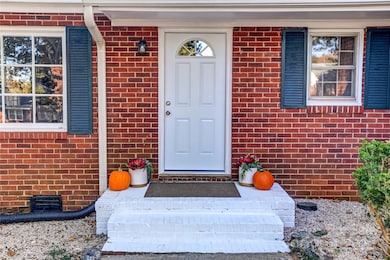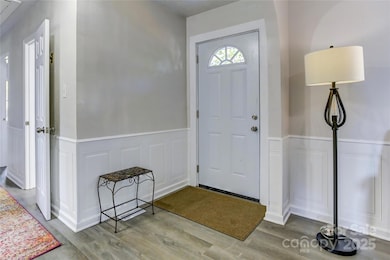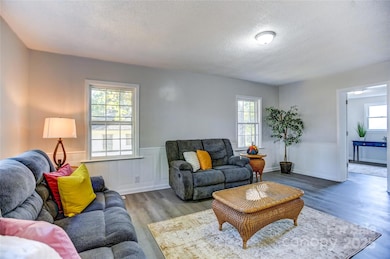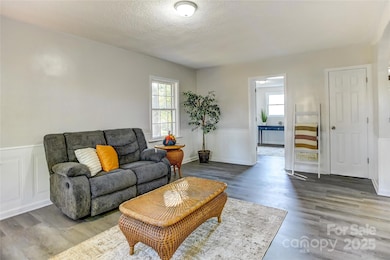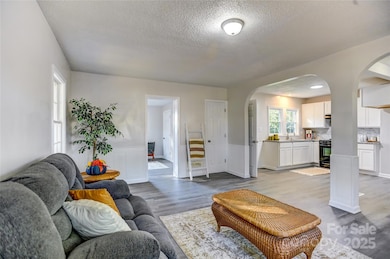
430 Coolidge Ave Statesville, NC 28677
Estimated payment $1,580/month
Highlights
- Popular Property
- Wooded Lot
- Storm Windows
- Open Floorplan
- Ranch Style House
- Laundry Room
About This Home
Brick one level 3 bedroom 1 bath home in nice neighborhood off Radio Road in Statesville. Totally redone with updated interior style, buyer gets a fresh and new interior to decorate with their own special taste. New Stove & Hood. Open floor plan, kitchen to living room, three bedrooms, one of them separate that could serve as a flex space; office, playroom or school room. Good neighborhood in town, close to shopping and medical. Backs to the Holy Trinity Church, no activity most of the week. Per previous owner roof age 2010, Gas Hot Air system 2016. New Hot Water Heater. Central Air, City Water & Sewer. Great starter home, investor, or any type of buyer who desires a one level home. Fence in back yard is not the property line. Property line is behind the fence and the lot includes the storage shed. Recent survey available in attachments. Home was built in 1953, seller is selling as-is.
Listing Agent
ERA Live Moore Brokerage Email: karen@cartyrealestategroup.com License #263618

Co-Listing Agent
ERA Live Moore Brokerage Email: karen@cartyrealestategroup.com License #353211
Home Details
Home Type
- Single Family
Est. Annual Taxes
- $966
Year Built
- Built in 1953
Lot Details
- Lot Dimensions are 80 x 114 x 96 x 112
- Back Yard Fenced
- Level Lot
- Cleared Lot
- Wooded Lot
- Property is zoned R-10
Home Design
- Ranch Style House
- Brick Exterior Construction
- Asbestos Shingle Roof
- Metal Siding
Interior Spaces
- 1,221 Sq Ft Home
- Open Floorplan
- Vinyl Flooring
- Crawl Space
- Storm Windows
- Laundry Room
Kitchen
- Oven
- Electric Range
- Range Hood
Bedrooms and Bathrooms
- 3 Main Level Bedrooms
- Split Bedroom Floorplan
- 1 Full Bathroom
Parking
- Driveway
- 2 Open Parking Spaces
Outdoor Features
- Shed
Schools
- Cloverleaf Elementary School
- Statesville Middle School
- Statesville High School
Utilities
- Forced Air Heating and Cooling System
- Heating System Uses Natural Gas
- Electric Water Heater
Community Details
- Clearview Subdivision
Listing and Financial Details
- Assessor Parcel Number 4735-91-0555
Map
Home Values in the Area
Average Home Value in this Area
Tax History
| Year | Tax Paid | Tax Assessment Tax Assessment Total Assessment is a certain percentage of the fair market value that is determined by local assessors to be the total taxable value of land and additions on the property. | Land | Improvement |
|---|---|---|---|---|
| 2022 | $966 | $72,770 | $14,400 | $58,370 |
| 2021 | $966 | $72,770 | $14,400 | $58,370 |
| 2020 | $966 | $72,770 | $14,400 | $58,370 |
| 2019 | $958 | $72,770 | $14,400 | $58,370 |
| 2018 | $878 | $70,010 | $14,400 | $55,610 |
| 2017 | $829 | $66,550 | $14,400 | $52,150 |
| 2016 | $829 | $66,550 | $14,400 | $52,150 |
| 2015 | $676 | $66,550 | $14,400 | $52,150 |
| 2014 | $695 | $71,890 | $16,200 | $55,690 |
Property History
| Date | Event | Price | Change | Sq Ft Price |
|---|---|---|---|---|
| 04/12/2025 04/12/25 | For Sale | $240,000 | +77.8% | $197 / Sq Ft |
| 09/15/2022 09/15/22 | Sold | $135,000 | 0.0% | $111 / Sq Ft |
| 07/22/2022 07/22/22 | For Sale | $135,000 | -- | $111 / Sq Ft |
Deed History
| Date | Type | Sale Price | Title Company |
|---|---|---|---|
| Warranty Deed | $135,000 | -- | |
| Warranty Deed | $75,000 | -- | |
| Deed | $33,000 | -- | |
| Deed | $23,000 | -- |
Mortgage History
| Date | Status | Loan Amount | Loan Type |
|---|---|---|---|
| Open | $128,250 | New Conventional | |
| Previous Owner | $516,330 | Stand Alone Refi Refinance Of Original Loan | |
| Previous Owner | $72,478 | Construction |
Similar Homes in Statesville, NC
Source: Canopy MLS (Canopy Realtor® Association)
MLS Number: 4246410
APN: 4735-91-0555.000
- 446 Windsor Ln
- 534 Georgia Ave
- 536 Hartness Rd
- 424 Virginia Ave
- 627 Brevard St
- 553 Georgia Ave
- 820 Kerley Ct
- 654 N Bost St
- 612 Poplar St
- 848 Woodland Rd
- 534 Hackett St
- 634 Hartness Rd
- 925 Henkel Rd
- 636 N Kelly St
- 719 N Kelly St
- 437 Brevard St
- 622 Oakdale Dr
- 1061 the Glen
- 1157 Bunch Dr
- 230 Feimster St
