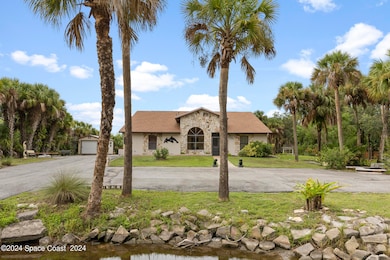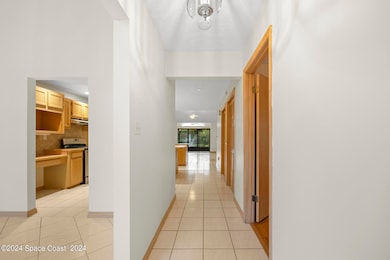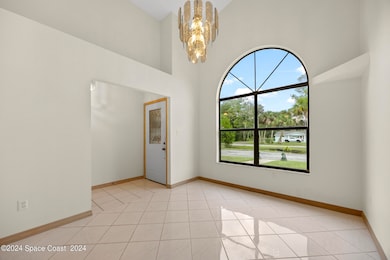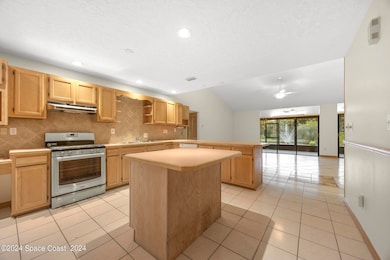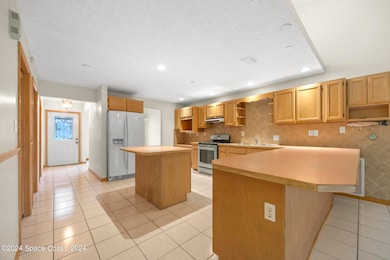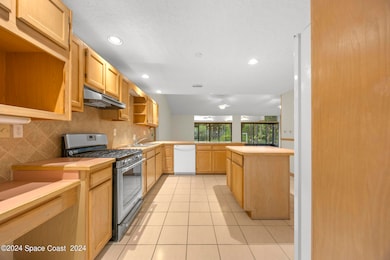
430 E Crisafulli Rd Merritt Island, FL 32953
Estimated payment $3,063/month
Highlights
- Home fronts a creek
- RV Access or Parking
- 1.01 Acre Lot
- Lewis Carroll Elementary School Rated A-
- Pond View
- Open Floorplan
About This Home
REDUCED! Check out this well maintained home on 1 acre. New roof in 2023, new paint on the exterior and interior. Inside, this property boasts an open floor plan with a large living area with vaulted ceilings, gas fireplace, and patio doors that completely hide away, drawing your gaze directly through the covered screened enclosed patio, overlooking the backyard. This expansive area is great for entertaining. Outside, a standalone workshop offers plenty of space for projects and storage, and there's ample room room for RV/boat parking as well. Watch and feel the rockets launch from the space center right in your own backyard. Less than ten miles away from Blue Origin, KSC and SpaceX yet, still close to the beaches, shopping, cruise ships at the port, Orlando Airport and Cocoa Village
The peaceful country lifestyle is calling
Home Details
Home Type
- Single Family
Est. Annual Taxes
- $1,995
Year Built
- Built in 1989
Lot Details
- 1.01 Acre Lot
- Home fronts a creek
- Home fronts a pond
- Southeast Facing Home
- Cleared Lot
Parking
- 2 Car Attached Garage
- RV Access or Parking
Property Views
- Pond
- Creek or Stream
Home Design
- Frame Construction
- Shingle Roof
- Concrete Siding
- Stone Siding
- Vinyl Siding
- Asphalt
- Stucco
Interior Spaces
- 1,941 Sq Ft Home
- 1-Story Property
- Open Floorplan
- Wet Bar
- Central Vacuum
- Vaulted Ceiling
- Ceiling Fan
- Gas Fireplace
- Family Room
- Dining Room
- Screened Porch
Kitchen
- Gas Range
- Dishwasher
- Kitchen Island
Flooring
- Laminate
- Tile
Bedrooms and Bathrooms
- 3 Bedrooms
- Split Bedroom Floorplan
- Walk-In Closet
- 2 Full Bathrooms
- Separate Shower in Primary Bathroom
Laundry
- Dryer
- Washer
Outdoor Features
- Deck
- Patio
- Gazebo
- Separate Outdoor Workshop
- Shed
Schools
- Carroll Elementary School
- Jefferson Middle School
- Merritt Island High School
Utilities
- Central Heating and Cooling System
- Heating System Uses Natural Gas
- Heating System Uses Propane
- Whole House Permanent Generator
- Propane
- Gas Water Heater
- Septic Tank
Community Details
- No Home Owners Association
Listing and Financial Details
- Assessor Parcel Number 23-36-23-00-00789.0-0000.00
Map
Home Values in the Area
Average Home Value in this Area
Tax History
| Year | Tax Paid | Tax Assessment Tax Assessment Total Assessment is a certain percentage of the fair market value that is determined by local assessors to be the total taxable value of land and additions on the property. | Land | Improvement |
|---|---|---|---|---|
| 2023 | $2,138 | $161,330 | $0 | $0 |
| 2022 | $1,995 | $156,640 | $0 | $0 |
| 2021 | $2,047 | $152,080 | $0 | $0 |
| 2020 | $1,979 | $149,990 | $0 | $0 |
| 2019 | $1,919 | $146,620 | $0 | $0 |
| 2018 | $1,914 | $143,890 | $0 | $0 |
| 2017 | $1,917 | $140,940 | $0 | $0 |
| 2016 | $1,937 | $138,050 | $38,380 | $99,670 |
| 2015 | $1,978 | $137,100 | $38,380 | $98,720 |
| 2014 | $1,987 | $136,020 | $38,380 | $97,640 |
Property History
| Date | Event | Price | Change | Sq Ft Price |
|---|---|---|---|---|
| 04/11/2025 04/11/25 | Price Changed | $520,000 | -5.5% | $268 / Sq Ft |
| 02/07/2025 02/07/25 | Price Changed | $550,000 | -1.8% | $283 / Sq Ft |
| 11/20/2024 11/20/24 | Price Changed | $560,000 | -2.6% | $289 / Sq Ft |
| 08/23/2024 08/23/24 | For Sale | $575,000 | -- | $296 / Sq Ft |
Deed History
| Date | Type | Sale Price | Title Company |
|---|---|---|---|
| Warranty Deed | $225,000 | -- | |
| Warranty Deed | -- | -- |
Mortgage History
| Date | Status | Loan Amount | Loan Type |
|---|---|---|---|
| Open | $202,500 | New Conventional | |
| Previous Owner | $50,000 | Credit Line Revolving | |
| Previous Owner | $53,000 | Unknown |
Similar Homes in Merritt Island, FL
Source: Space Coast MLS (Space Coast Association of REALTORS®)
MLS Number: 1022958
APN: 23-36-23-00-00789.0-0000.00
- 305 Eagle Ln
- 295 Eagle Ln
- 5595 Eagle Way
- 810 Good Hope Rd
- 6455 N Tropical Trail
- 5425 Lovett Dr
- 6506 Colony Park Dr
- 6670 McGruder Rd
- 6479 Colony Park Dr
- 345 La Havre Ct
- 1463 Omega Ln
- 1304 Panther Ln
- 1324 Panther Ln
- 1305 Panther Ln
- 6720 McGruder Rd
- 345 Marseilles Dr
- 690 Chase Hammock Rd
- 5120 Mallard Lakes Ct
- 335 Saint Charles Ave
- 350 Saint Charles Ave

