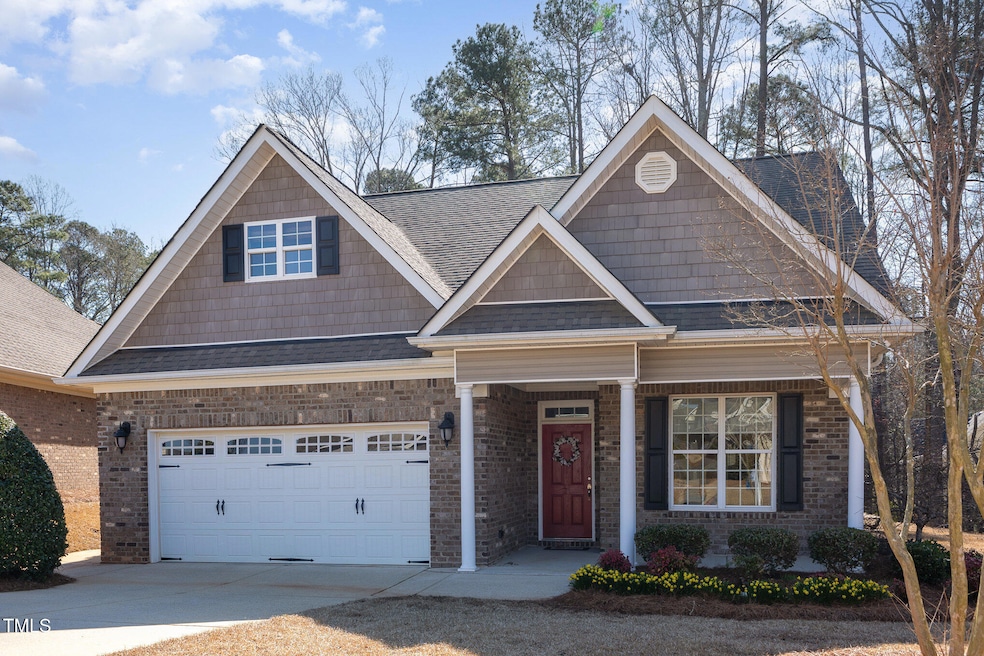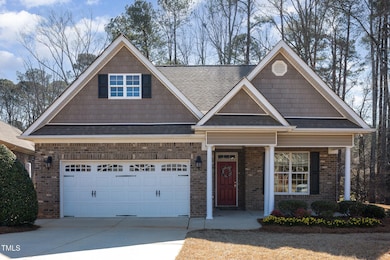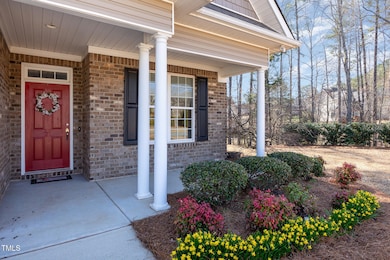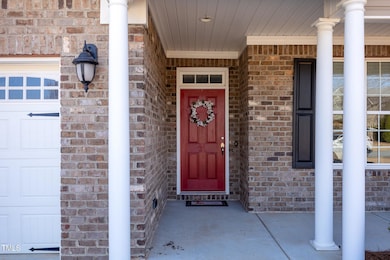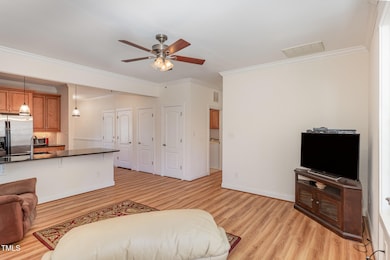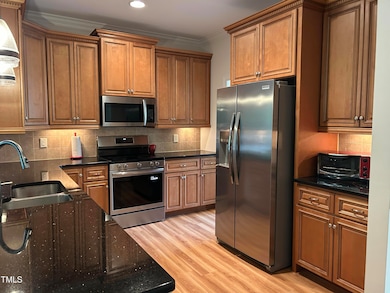
430 Easy Wind Ln Garner, NC 27529
Estimated payment $3,201/month
Highlights
- Senior Community
- Clubhouse
- Attic
- View of Trees or Woods
- Traditional Architecture
- Bonus Room
About This Home
Nestled in a highly sought-after 55+ community, this charming Brick Ranch with Finished Bonus boasts breathtaking views of lush trees, providing a peaceful and scenic backdrop year-round. Step into the inviting foyer, where natural light welcomes you inside. The bright and cheerful dining room sets the stage for memorable gatherings. The kitchen showcases sleek granite countertops with a flat surface design. NEW Stainless Steel Appliances installed on April 18th! Open to the Living Room with Gas Log Fireplace, custom molding and French doors leading to the screen porch. The Mountain like View is Amazing! The large Primary Suite has walk in closet and walk in tile shower. Large Finished Bonus Room has Mini Split New 11-2024.Storage. The Yard is Maintained by the HOA. HOA Dues are $100.00 a Month! Convenient to shopping, Lake Benson Park and White Deer Park!
Open House Schedule
-
Sunday, April 27, 20252:00 to 4:00 pm4/27/2025 2:00:00 PM +00:004/27/2025 4:00:00 PM +00:00Please come by....New Appliances just installed! Look forward to seeing you!Add to Calendar
Home Details
Home Type
- Single Family
Est. Annual Taxes
- $4,565
Year Built
- Built in 2008
Lot Details
- 6,970 Sq Ft Lot
- Property is zoned MF-A
HOA Fees
- $100 Monthly HOA Fees
Parking
- 2 Car Attached Garage
- Parking Storage or Cabinetry
- Front Facing Garage
- Garage Door Opener
Home Design
- Traditional Architecture
- Brick Veneer
- Slab Foundation
- Architectural Shingle Roof
- Vinyl Siding
- Radon Mitigation System
Interior Spaces
- 2,128 Sq Ft Home
- 1-Story Property
- Crown Molding
- Tray Ceiling
- Smooth Ceilings
- Ceiling Fan
- Gas Log Fireplace
- Entrance Foyer
- Living Room with Fireplace
- Dining Room
- Bonus Room
- Screened Porch
- Storage
- Laundry Room
- Views of Woods
- Unfinished Attic
Kitchen
- Self-Cleaning Oven
- Electric Range
- Microwave
- Ice Maker
- Dishwasher
- Granite Countertops
- Disposal
Flooring
- Carpet
- Ceramic Tile
- Luxury Vinyl Tile
Bedrooms and Bathrooms
- 3 Bedrooms
- Walk-In Closet
- 2 Full Bathrooms
- Walk-in Shower
Home Security
- Home Security System
- Fire and Smoke Detector
Accessible Home Design
- Accessible Bedroom
- Accessible Hallway
- Accessible Closets
- Handicap Accessible
- Accessible Doors
- Accessible Entrance
Outdoor Features
- Rain Gutters
Schools
- Wake County Schools Elementary And Middle School
- Wake County Schools High School
Utilities
- Cooling Available
- Heat Pump System
- Natural Gas Connected
- Cable TV Available
Listing and Financial Details
- Assessor Parcel Number 0364191
Community Details
Overview
- Senior Community
- Association fees include ground maintenance, storm water maintenance
- Omega Association, Phone Number (919) 461-0102
- Built by S&D Builders, Inc.
- The Village At Aversboro Community
- The Village At Aversboro Subdivision
- Maintained Community
Additional Features
- Clubhouse
- Resident Manager or Management On Site
Map
Home Values in the Area
Average Home Value in this Area
Tax History
| Year | Tax Paid | Tax Assessment Tax Assessment Total Assessment is a certain percentage of the fair market value that is determined by local assessors to be the total taxable value of land and additions on the property. | Land | Improvement |
|---|---|---|---|---|
| 2024 | $4,565 | $439,802 | $85,000 | $354,802 |
| 2023 | $3,984 | $308,715 | $78,000 | $230,715 |
| 2022 | $3,637 | $308,715 | $78,000 | $230,715 |
| 2021 | $3,453 | $308,715 | $78,000 | $230,715 |
| 2020 | $3,407 | $308,715 | $78,000 | $230,715 |
| 2019 | $3,594 | $279,054 | $70,000 | $209,054 |
| 2018 | $3,332 | $279,054 | $70,000 | $209,054 |
| 2017 | $3,222 | $279,054 | $70,000 | $209,054 |
| 2016 | $1,700 | $279,054 | $70,000 | $209,054 |
| 2015 | $2,000 | $272,995 | $65,000 | $207,995 |
| 2014 | $963 | $272,995 | $65,000 | $207,995 |
Property History
| Date | Event | Price | Change | Sq Ft Price |
|---|---|---|---|---|
| 04/13/2025 04/13/25 | Price Changed | $488,500 | -0.1% | $230 / Sq Ft |
| 03/13/2025 03/13/25 | For Sale | $489,000 | -- | $230 / Sq Ft |
Deed History
| Date | Type | Sale Price | Title Company |
|---|---|---|---|
| Warranty Deed | $283,000 | None Available | |
| Warranty Deed | $130,000 | None Available |
Mortgage History
| Date | Status | Loan Amount | Loan Type |
|---|---|---|---|
| Closed | $211,450 | New Conventional | |
| Closed | $220,000 | Purchase Money Mortgage |
Similar Homes in the area
Source: Doorify MLS
MLS Number: 10081899
APN: 1710.14-42-4542-000
- 749 Hadrian Dr
- 733 Hadrian Dr
- 231 Easy Wind Ln
- 166 Easy Wind Ln
- 1001 Atchison St
- 422 Old Scarborough Ln
- 1505 Harth Dr
- 107 Ware Ct
- 341 Heather Bluffs Dr
- 106 White Deer Trail
- 359 Heather Bluffs Dr
- 111 Whithorne Dr
- 101 Bonica Creek Dr
- 1216 Buffaloe Rd
- 1214 Buffaloe Rd
- 00 Benson Rd
- 101 Stefi Ct
- 510 Mariah Towns Way
- 1508 Woods Creek Dr
- 100 Pinto Saddle Ct
