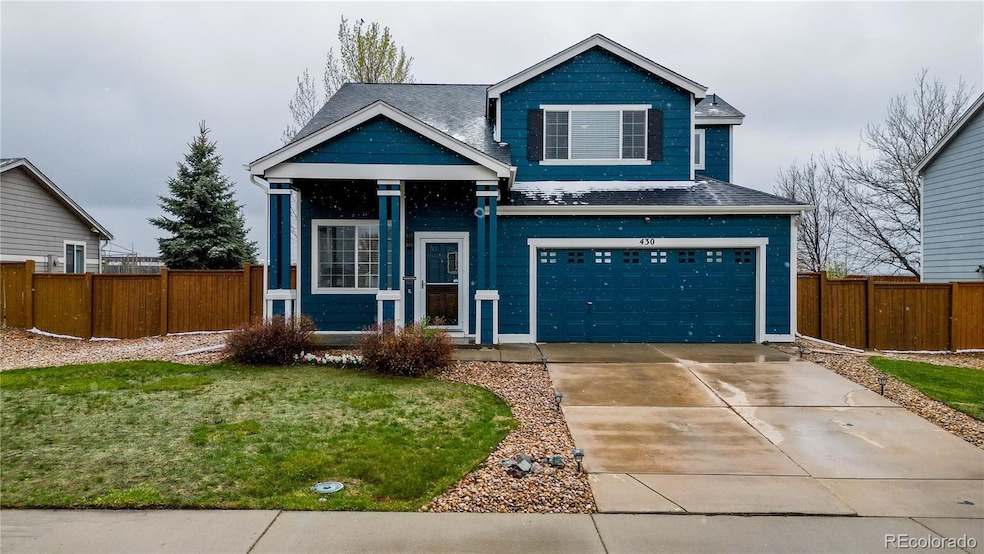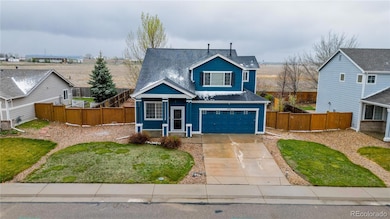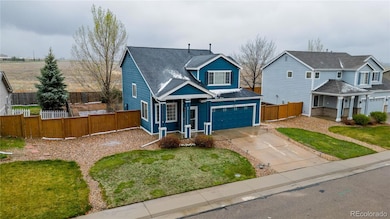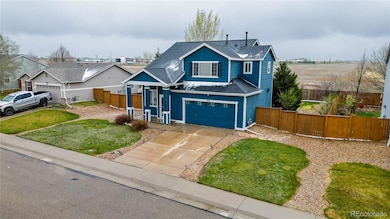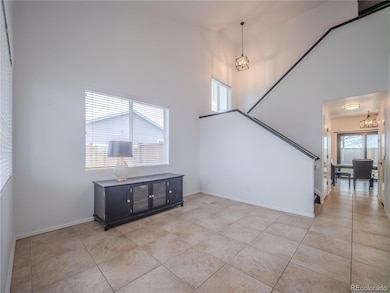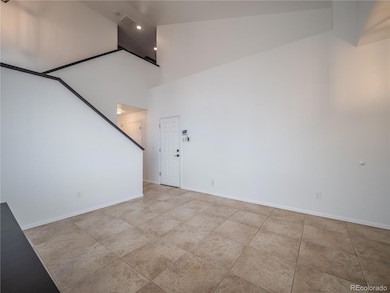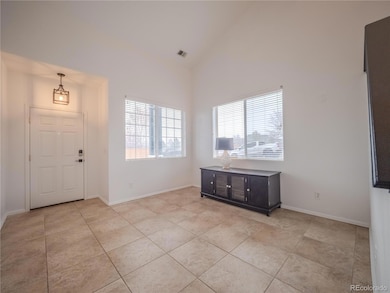
430 Elizabeth St Dacono, CO 80514
Estimated payment $3,157/month
Highlights
- Very Popular Property
- Deck
- Vaulted Ceiling
- Primary Bedroom Suite
- Family Room with Fireplace
- Wood Flooring
About This Home
Welcome to this stunning 3-bedroom, 2.5-bath home offering 1,644 square feet of thoughtfully updated living space. Nestled on an expansive lot that backs to open space, this home delivers the perfect blend of comfort, style, and privacy.
Step inside to find fresh paint, modern fixtures, updated lighting, new ceiling fans, and a sleek new sliding glass door that floods the space with natural light. The updated kitchen features new appliances, making it move-in ready and ideal for entertaining. Enjoy the heat and aesthetics of the gas fireplace.
The spacious main living area is highlighted by soaring vaulted ceilings, adding to the home’s airy and open feel. The large primary bedroom is a true retreat, complete with an oversized soaking tub in the en-suite bathroom. Secondary bedrooms are generously sized.
Additional features include a roof that’s less than two years old, updated toilets, and an oversized 2-car garage offering ample storage. Step outside to the back deck with a charming pergola—perfect for enjoying quiet mornings or entertaining under the stars.
With its modern updates, peaceful setting, and spacious layout, this home is a rare find. Don’t miss your chance to own a move-in ready gem with room to grow!
Listing Agent
Keller Williams Realty Urban Elite Brokerage Email: devonmartinrealestate@gmail.com,720-862-8607 License #100097500

Home Details
Home Type
- Single Family
Est. Annual Taxes
- $3,213
Year Built
- Built in 2003
Lot Details
- 7,314 Sq Ft Lot
- Open Space
- Property is Fully Fenced
- Landscaped
- Private Yard
HOA Fees
- $42 Monthly HOA Fees
Parking
- 2 Car Attached Garage
Home Design
- Slab Foundation
- Frame Construction
- Composition Roof
Interior Spaces
- 1,644 Sq Ft Home
- 2-Story Property
- Built-In Features
- Vaulted Ceiling
- Ceiling Fan
- Double Pane Windows
- Window Treatments
- Smart Doorbell
- Family Room with Fireplace
- Great Room
- Dining Room
Kitchen
- Oven
- Range
- Microwave
- Dishwasher
- Disposal
Flooring
- Wood
- Tile
Bedrooms and Bathrooms
- 3 Bedrooms
- Primary Bedroom Suite
- Walk-In Closet
Laundry
- Dryer
- Washer
Home Security
- Carbon Monoxide Detectors
- Fire and Smoke Detector
Outdoor Features
- Deck
- Exterior Lighting
- Rain Gutters
Schools
- Thunder Valley Elementary And Middle School
- Frederick High School
Additional Features
- Smoke Free Home
- Forced Air Heating and Cooling System
Listing and Financial Details
- Exclusions: Refrigerator currently in the garage, husky shelving units in garage.
- Assessor Parcel Number R2067103
Community Details
Overview
- Sharpe Farms Homeowners Association, Phone Number (303) 530-0700
- Sharpe Farms Subdivision
Security
- Controlled Access
Map
Home Values in the Area
Average Home Value in this Area
Tax History
| Year | Tax Paid | Tax Assessment Tax Assessment Total Assessment is a certain percentage of the fair market value that is determined by local assessors to be the total taxable value of land and additions on the property. | Land | Improvement |
|---|---|---|---|---|
| 2024 | $3,143 | $30,550 | $6,700 | $23,850 |
| 2023 | $3,143 | $30,850 | $6,770 | $24,080 |
| 2022 | $2,801 | $23,450 | $4,930 | $18,520 |
| 2021 | $2,876 | $24,130 | $5,080 | $19,050 |
| 2020 | $2,713 | $22,830 | $3,430 | $19,400 |
| 2019 | $2,736 | $22,830 | $3,430 | $19,400 |
| 2018 | $2,222 | $18,650 | $2,660 | $15,990 |
| 2017 | $2,171 | $18,650 | $2,660 | $15,990 |
| 2016 | $2,058 | $17,200 | $2,790 | $14,410 |
| 2015 | $1,970 | $17,200 | $2,790 | $14,410 |
| 2014 | $1,562 | $13,020 | $3,180 | $9,840 |
Property History
| Date | Event | Price | Change | Sq Ft Price |
|---|---|---|---|---|
| 04/21/2025 04/21/25 | For Sale | $510,000 | +7.8% | $310 / Sq Ft |
| 05/23/2022 05/23/22 | Off Market | $473,000 | -- | -- |
| 02/16/2022 02/16/22 | Sold | $473,000 | 0.0% | $288 / Sq Ft |
| 02/16/2022 02/16/22 | Sold | $473,000 | +7.5% | $288 / Sq Ft |
| 01/25/2022 01/25/22 | Pending | -- | -- | -- |
| 01/20/2022 01/20/22 | For Sale | $440,000 | 0.0% | $268 / Sq Ft |
| 01/20/2022 01/20/22 | For Sale | $440,000 | -- | $268 / Sq Ft |
Deed History
| Date | Type | Sale Price | Title Company |
|---|---|---|---|
| Warranty Deed | $473,000 | None Listed On Document | |
| Warranty Deed | $143,000 | Utc Colorado |
Mortgage History
| Date | Status | Loan Amount | Loan Type |
|---|---|---|---|
| Open | $444,260 | New Conventional | |
| Previous Owner | $136,000 | Adjustable Rate Mortgage/ARM | |
| Previous Owner | $136,000 | New Conventional | |
| Previous Owner | $135,480 | Purchase Money Mortgage | |
| Previous Owner | $194,423 | FHA |
Similar Homes in the area
Source: REcolorado®
MLS Number: 7699563
APN: R2067103
- 700 Elizabeth Street Cir
- 310 Garfield St
- 645 Short Ct
- 735 Stonehaven St
- 605 Dukes Way
- 591 Sandi Ln
- 123 Colorado Blvd
- 5998 State Highway 52
- 530 Ash Ave
- 112 7th St
- 6163 Easton Cir
- 442 Stardust Ct
- 5351 Warrior St
- 5025 Liberty Ridge
- 327 Glen Ayre St
- 5335 Spalding Place
- 5319 Warrior St
- 5316 Spalding Place
- 5332 13th St
- 1127 Huntington Ave
