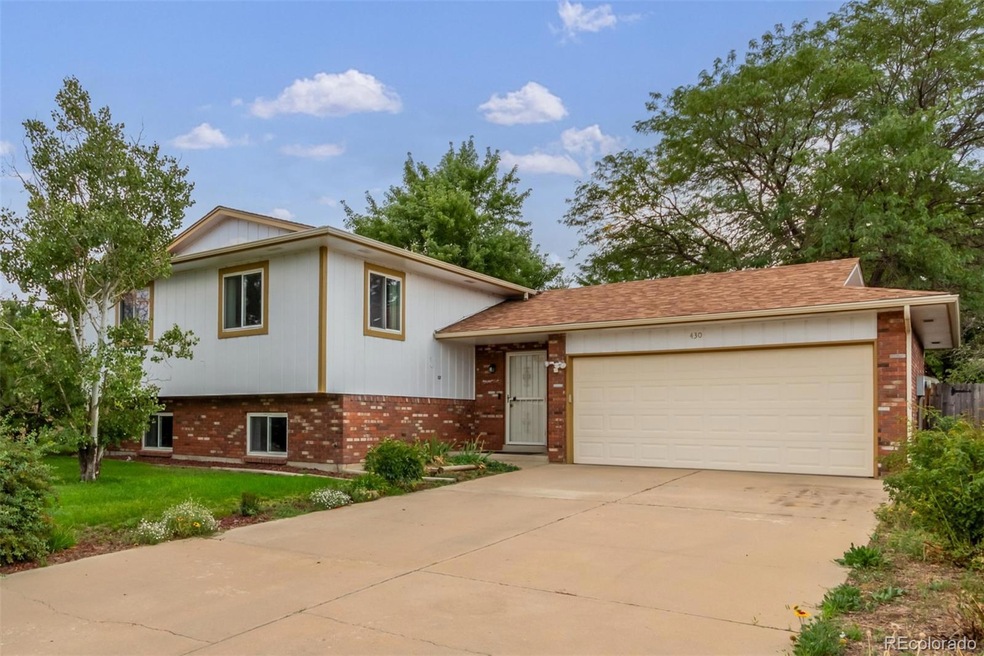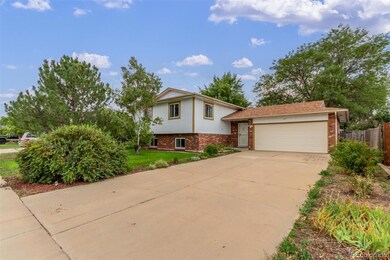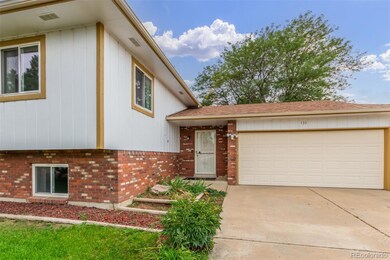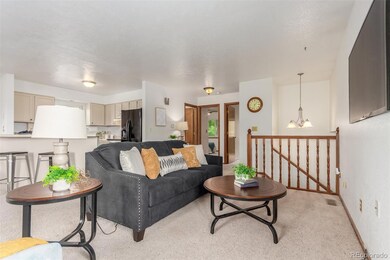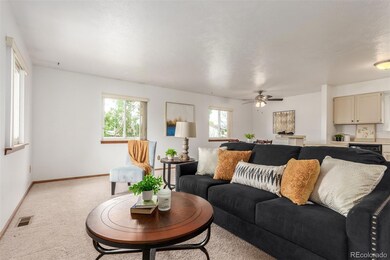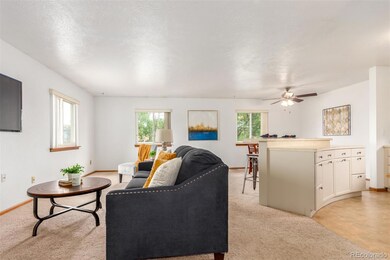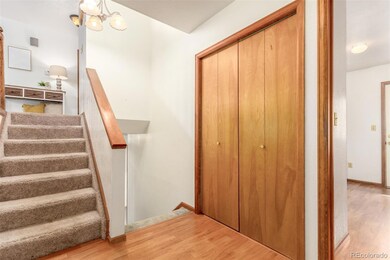
430 Elizabeth St Fort Lupton, CO 80621
Highlights
- Open Floorplan
- Traditional Architecture
- No HOA
- Pine Trees
- Private Yard
- 2 Car Attached Garage
About This Home
As of September 2024Home Sweet Home!
Welcome to this charming 3-bed, 2-bath bi-level haven, offering the perfect blend of comfort and versatility. As you step inside, you'll be greeted by a spacious entryway that leads to a versatile bonus room, ideal as a mudroom, office, or any creative space of your choice, complete with a private exterior entrance from the backyard.
The bright, airy interior boasts an open floor plan with ample natural light pouring through large windows. The kitchen is a cook's delight, featuring built-in appliances, plenty of cabinet space, and a two-tier center island with a breakfast bar—perfect for quick meals or casual gatherings.
Each generously sized bedroom comes with bi-folding closets, offering plenty of room for all your furniture. Downstairs, you’ll find a cozy family room in the finished basement, providing extra space for relaxing or entertaining.
Step outside to your serene backyard oasis with a peaceful patio and a handy storage shed. Whether hosting summer barbecues or enjoying a quiet evening in nature, this outdoor space is the perfect retreat.
This home offers an incredible opportunity—don’t wait!
Last Agent to Sell the Property
Distinct Real Estate LLC Brokerage Email: Myrna@Triolohomes.com,303-520-4458 License #40009347
Home Details
Home Type
- Single Family
Est. Annual Taxes
- $2,306
Year Built
- Built in 1987
Lot Details
- 6,000 Sq Ft Lot
- North Facing Home
- Property is Fully Fenced
- Landscaped
- Level Lot
- Front and Back Yard Sprinklers
- Pine Trees
- Many Trees
- Private Yard
- Grass Covered Lot
Parking
- 2 Car Attached Garage
- 1 RV Parking Space
Home Design
- Traditional Architecture
- Bi-Level Home
- Brick Exterior Construction
- Frame Construction
- Composition Roof
- Wood Siding
Interior Spaces
- Open Floorplan
- Built-In Features
- Ceiling Fan
- Double Pane Windows
- Finished Basement
- 1 Bedroom in Basement
- Fire and Smoke Detector
Kitchen
- Range with Range Hood
- Dishwasher
- Kitchen Island
- Laminate Countertops
- Disposal
Flooring
- Carpet
- Laminate
- Tile
Bedrooms and Bathrooms
- 3 Bedrooms
Laundry
- Laundry in unit
- Dryer
- Washer
Outdoor Features
- Patio
- Rain Gutters
Schools
- Butler Elementary School
- Fort Lupton Middle School
- Fort Lupton High School
Utilities
- Forced Air Heating and Cooling System
- High Speed Internet
- Phone Available
- Cable TV Available
Community Details
- No Home Owners Association
- Country Day Estates Subdivision
Listing and Financial Details
- Exclusions: Sellers personal items
- Assessor Parcel Number R6209586
Map
Home Values in the Area
Average Home Value in this Area
Property History
| Date | Event | Price | Change | Sq Ft Price |
|---|---|---|---|---|
| 09/30/2024 09/30/24 | Sold | $437,000 | +2.8% | $220 / Sq Ft |
| 09/06/2024 09/06/24 | For Sale | $425,000 | +140.2% | $214 / Sq Ft |
| 01/28/2019 01/28/19 | Off Market | $176,900 | -- | -- |
| 11/16/2012 11/16/12 | Sold | $176,900 | -6.8% | $89 / Sq Ft |
| 10/17/2012 10/17/12 | Pending | -- | -- | -- |
| 06/22/2012 06/22/12 | For Sale | $189,900 | -- | $96 / Sq Ft |
Tax History
| Year | Tax Paid | Tax Assessment Tax Assessment Total Assessment is a certain percentage of the fair market value that is determined by local assessors to be the total taxable value of land and additions on the property. | Land | Improvement |
|---|---|---|---|---|
| 2024 | $2,306 | $29,910 | $6,030 | $23,880 |
| 2023 | $2,306 | $30,200 | $6,090 | $24,110 |
| 2022 | $1,932 | $20,780 | $3,480 | $17,300 |
| 2021 | $2,222 | $21,380 | $3,580 | $17,800 |
| 2020 | $1,936 | $20,900 | $3,220 | $17,680 |
| 2019 | $1,932 | $20,900 | $3,220 | $17,680 |
| 2018 | $1,657 | $17,740 | $2,520 | $15,220 |
| 2017 | $1,712 | $17,740 | $2,520 | $15,220 |
| 2016 | $1,488 | $16,170 | $2,230 | $13,940 |
| 2015 | $1,357 | $16,170 | $2,230 | $13,940 |
| 2014 | $1,077 | $12,020 | $2,790 | $9,230 |
Mortgage History
| Date | Status | Loan Amount | Loan Type |
|---|---|---|---|
| Open | $422,415 | FHA | |
| Previous Owner | $141,520 | New Conventional | |
| Previous Owner | $16,621 | Unknown | |
| Previous Owner | $193,771 | FHA | |
| Previous Owner | $180,838 | FHA | |
| Previous Owner | $179,585 | FHA | |
| Previous Owner | $177,894 | FHA | |
| Previous Owner | $111,000 | No Value Available |
Deed History
| Date | Type | Sale Price | Title Company |
|---|---|---|---|
| Special Warranty Deed | $437,000 | First American Title | |
| Warranty Deed | $176,900 | Land Title Guarantee Company | |
| Warranty Deed | $196,813 | American Home Title & Escrow | |
| Warranty Deed | $192,600 | Land Title | |
| Warranty Deed | $126,000 | Land Title | |
| Deed | $79,900 | -- | |
| Deed | $79,800 | -- | |
| Deed | $18,000 | -- | |
| Deed | -- | -- |
Similar Homes in the area
Source: REcolorado®
MLS Number: 7396616
APN: R6209586
- 254 Donna St
- 232 Elizabeth Ct
- 702 S Fulton Ave
- 710 S Grand Ave
- 500 S Denver Ave Unit 3E
- 503 S Rollie Ave Unit 12D
- 140 Lane Ct
- 375 Josef Cir
- 375 Josef Cir
- 375 Josef Cir
- 375 Josef Cir
- 375 Josef Cir
- 331 Josef Cir
- 374 Wren Cir
- 327 Josef Cir
- 125 S Fulton Ave
- 323 Josef Cir
- 401 Bonneville Ave
- 307 Josef Cir
- 303 Josef Cir
