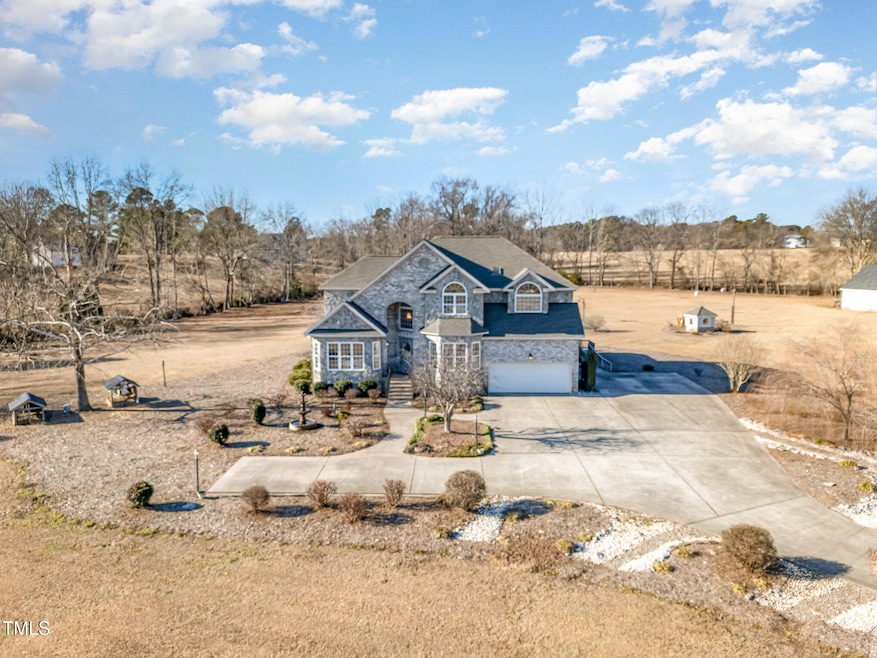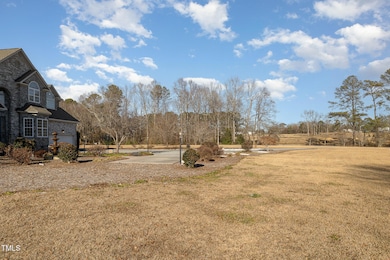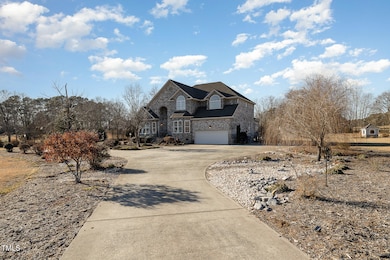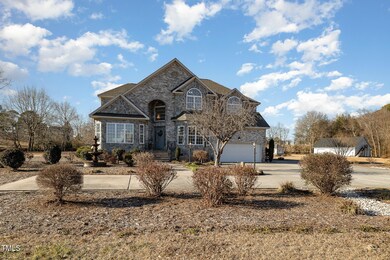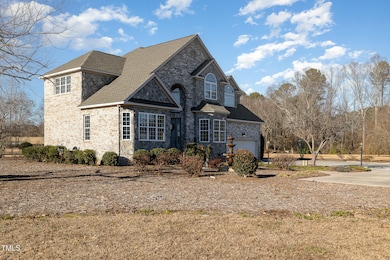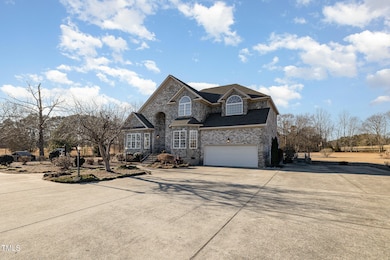
430 Federal Rd Benson, NC 27504
Elevation NeighborhoodEstimated payment $6,225/month
Highlights
- Basketball Court
- Craftsman Architecture
- Cathedral Ceiling
- 7.43 Acre Lot
- Deck
- Wood Flooring
About This Home
Custom-Built Home on Over 7 Acres - MOVE-IN READY!
This beautifully maintained home offers privacy, modern upgrades, and endless possibilities. Freshly painted and featuring refinished hardwood floors, a newer roof, updated AC units, and many new appliances, this home is ready for its next owner. A new whole-home water filtration system and brand-new heat pumps upstairs and downstairs provide peace of mind for years to come.
The chef's kitchen is a true highlight, boasting high-end 42-inch cabinets, a gas stove, an island, and an open-concept design that flows seamlessly into the living area—perfect for entertaining. A whole-home vacuum system adds extra convenience to this already well-equipped home.
Nestled on a private 7+ acre lot, this property offers plenty of space for a hobby farm, outdoor recreation, or storage for all your toys in the detached workshop—complete with additional space above for future use.
Don't miss out on this incredible opportunity! See the attached feature sheet for even more details and schedule your private showing today!
Home Details
Home Type
- Single Family
Est. Annual Taxes
- $4,365
Year Built
- Built in 1996
Lot Details
- 7.43 Acre Lot
- Open Lot
- Gentle Sloping Lot
- Private Yard
- Back and Front Yard
Parking
- 2 Car Garage
- Garage Door Opener
- Private Driveway
- 2 Open Parking Spaces
Home Design
- Craftsman Architecture
- Farmhouse Style Home
- Brick Exterior Construction
- Shingle Roof
- Stone
Interior Spaces
- 3,552 Sq Ft Home
- 2-Story Property
- Central Vacuum
- Crown Molding
- Tray Ceiling
- Smooth Ceilings
- Cathedral Ceiling
- Ceiling Fan
- Screen For Fireplace
- Family Room with Fireplace
- Living Room
- Breakfast Room
- Dining Room
- Home Office
- Basement
- Crawl Space
- Laundry on main level
Kitchen
- Built-In Oven
- Gas Cooktop
- Microwave
- Dishwasher
- Kitchen Island
- Granite Countertops
Flooring
- Wood
- Carpet
- Ceramic Tile
Bedrooms and Bathrooms
- 4 Bedrooms
- Walk-In Closet
- Separate Shower in Primary Bathroom
Outdoor Features
- Basketball Court
- Deck
- Separate Outdoor Workshop
- Front Porch
Schools
- Four Oaks Elementary And Middle School
- S Johnston High School
Utilities
- Dehumidifier
- Central Air
- Heating System Uses Propane
- Well
- Gas Water Heater
- Water Softener
- Septic Tank
Community Details
- No Home Owners Association
Listing and Financial Details
- Assessor Parcel Number 07f07030d
Map
Home Values in the Area
Average Home Value in this Area
Tax History
| Year | Tax Paid | Tax Assessment Tax Assessment Total Assessment is a certain percentage of the fair market value that is determined by local assessors to be the total taxable value of land and additions on the property. | Land | Improvement |
|---|---|---|---|---|
| 2024 | $3,885 | $479,570 | $100,750 | $378,820 |
| 2023 | $3,789 | $479,570 | $100,750 | $378,820 |
| 2022 | $3,980 | $479,570 | $100,750 | $378,820 |
| 2021 | $3,980 | $479,570 | $100,750 | $378,820 |
| 2020 | $4,124 | $479,570 | $100,750 | $378,820 |
| 2019 | $4,124 | $479,570 | $100,750 | $378,820 |
| 2018 | $3,623 | $411,680 | $68,950 | $342,730 |
| 2017 | $3,623 | $411,680 | $68,950 | $342,730 |
| 2016 | $3,623 | $411,680 | $68,950 | $342,730 |
| 2015 | $3,623 | $411,680 | $68,950 | $342,730 |
| 2014 | $3,623 | $411,680 | $68,950 | $342,730 |
Property History
| Date | Event | Price | Change | Sq Ft Price |
|---|---|---|---|---|
| 03/30/2025 03/30/25 | Price Changed | $1,050,000 | -12.5% | $296 / Sq Ft |
| 01/30/2025 01/30/25 | For Sale | $1,200,000 | -- | $338 / Sq Ft |
Mortgage History
| Date | Status | Loan Amount | Loan Type |
|---|---|---|---|
| Closed | $240,000 | Construction | |
| Closed | $1,341,000 | Small Business Administration | |
| Closed | $152,000 | Credit Line Revolving | |
| Closed | $296,000 | New Conventional | |
| Closed | $308,000 | Unknown | |
| Closed | $260,000 | Fannie Mae Freddie Mac |
Similar Homes in Benson, NC
Source: Doorify MLS
MLS Number: 10073552
APN: 07F07030D
- 733 Federal Rd
- 109 Rolling Oaks Ln
- 176 Golfview Ave
- 266 Golfview Ave
- 283 Golfview Ave
- 245 Golfview Ave
- 207 Golfview Ave
- 196 Golfview Ave
- 68 Tee Time Terrace
- 136 Tee Time Terrace
- 63 Tee Time Terrace
- 84 Tee Time Terrace
- 98 Tee Time Terrace
- 114 Tee Time Terrace
- 79 Tee Time Terrace
- 47 Tee Time Terrace
- 298 Hannah Yam Ln
- 416 Barbour Farm Ln
- 63 Lynn Crest Way
- 362 Barbour Farm Ln
