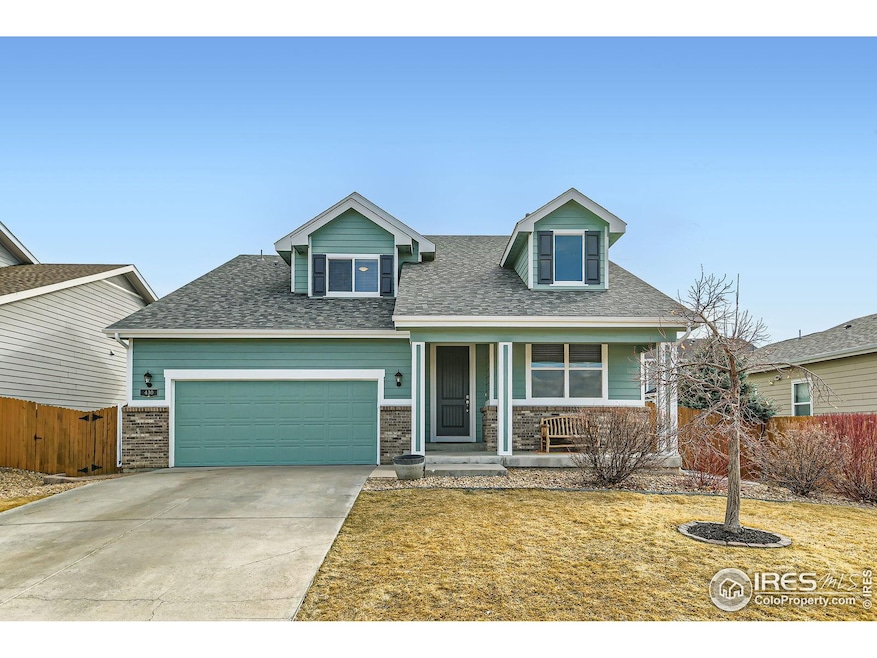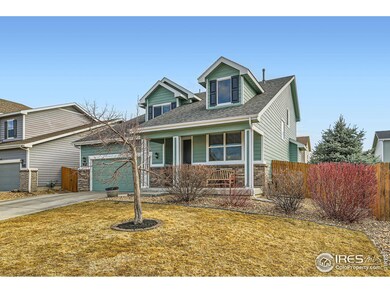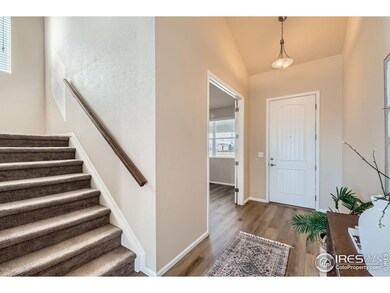
430 Garfield St Dacono, CO 80514
Highlights
- Open Floorplan
- Main Floor Bedroom
- Hiking Trails
- Contemporary Architecture
- Home Office
- 3 Car Attached Garage
About This Home
As of April 2025Welcome to this beautifully updated 4-bedroom, 3-bath home in the desirable Sharpe Farms community! From the moment you step inside, you'll notice the brand-new Luxury Vinyl Plank flooring that flows throughout the main level, complemented by fresh interior paint that brightens every room. A spacious open-concept layout greets you, highlighted by a gourmet kitchen featuring sleek quartz countertops, a designer tile backsplash, and upgraded 42" alder cabinets-perfect for casual meals and entertaining. The living room offers a cozy focal point with a mud-stone accented fireplace, while French doors lead to a generous study or home office. Upstairs, the primary suite boasts a walk-in closet and a luxurious five-piece bath, and the convenient second-floor laundry room makes daily chores a breeze. Step out back to enjoy the fully fenced, landscaped yard-ideal for gatherings, gardening, or simply unwinding after a long day. With its ideal blend of style, comfort, and modern upgrades, 430 Garfield Street is ready to welcome you home. Don't miss your chance to experience the best of Dacono living; book your showing now!
Home Details
Home Type
- Single Family
Est. Annual Taxes
- $3,778
Year Built
- Built in 2015
Lot Details
- 6,185 Sq Ft Lot
- West Facing Home
- Wood Fence
- Level Lot
- Sprinkler System
HOA Fees
- $43 Monthly HOA Fees
Parking
- 3 Car Attached Garage
- Driveway Level
Home Design
- Contemporary Architecture
- Brick Veneer
- Wood Frame Construction
- Composition Roof
Interior Spaces
- 2,389 Sq Ft Home
- 2-Story Property
- Open Floorplan
- Ceiling height of 9 feet or more
- Gas Fireplace
- Double Pane Windows
- Window Treatments
- Living Room with Fireplace
- Home Office
- Crawl Space
Kitchen
- Eat-In Kitchen
- Electric Oven or Range
- Self-Cleaning Oven
- Microwave
- Dishwasher
- Kitchen Island
Flooring
- Carpet
- Luxury Vinyl Tile
Bedrooms and Bathrooms
- 4 Bedrooms
- Main Floor Bedroom
- Walk-In Closet
- Primary bathroom on main floor
- Walk-in Shower
Laundry
- Laundry on upper level
- Dryer
- Washer
Schools
- Thunder Valley Elementary And Middle School
- Frederick High School
Utilities
- Forced Air Heating and Cooling System
- Cable TV Available
Additional Features
- Energy-Efficient HVAC
- Patio
Listing and Financial Details
- Assessor Parcel Number R3954205
Community Details
Overview
- Association fees include snow removal, management
- Sharpe Farms Subdivision
Recreation
- Community Playground
- Park
- Hiking Trails
Map
Home Values in the Area
Average Home Value in this Area
Property History
| Date | Event | Price | Change | Sq Ft Price |
|---|---|---|---|---|
| 04/04/2025 04/04/25 | Sold | $539,000 | +1.9% | $226 / Sq Ft |
| 03/06/2025 03/06/25 | For Sale | $529,000 | -- | $221 / Sq Ft |
Tax History
| Year | Tax Paid | Tax Assessment Tax Assessment Total Assessment is a certain percentage of the fair market value that is determined by local assessors to be the total taxable value of land and additions on the property. | Land | Improvement |
|---|---|---|---|---|
| 2024 | $3,695 | $35,270 | $6,700 | $28,570 |
| 2023 | $3,695 | $35,620 | $6,770 | $28,850 |
| 2022 | $3,266 | $27,340 | $4,930 | $22,410 |
| 2021 | $3,352 | $28,130 | $5,080 | $23,050 |
| 2020 | $3,338 | $28,090 | $4,650 | $23,440 |
| 2019 | $3,366 | $28,090 | $4,650 | $23,440 |
| 2018 | $2,708 | $22,730 | $2,660 | $20,070 |
| 2017 | $2,646 | $22,730 | $2,660 | $20,070 |
| 2016 | $2,508 | $20,960 | $2,790 | $18,170 |
| 2015 | $625 | $5,460 | $2,790 | $2,670 |
| 2014 | $325 | $2,800 | $2,800 | $0 |
Mortgage History
| Date | Status | Loan Amount | Loan Type |
|---|---|---|---|
| Open | $522,830 | New Conventional | |
| Previous Owner | $410,223 | VA | |
| Previous Owner | $337,250 | New Conventional | |
| Previous Owner | $256,739 | New Conventional |
Deed History
| Date | Type | Sale Price | Title Company |
|---|---|---|---|
| Special Warranty Deed | $539,000 | None Listed On Document | |
| Warranty Deed | $401,000 | None Available | |
| Warranty Deed | $355,000 | Land Title Guarantee Co | |
| Special Warranty Deed | $270,252 | First American | |
| Special Warranty Deed | -- | Heritage Title |
Similar Homes in the area
Source: IRES MLS
MLS Number: 1027784
APN: R3954205
- 605 Dukes Way
- 123 Colorado Blvd
- 250 Garfield St
- 735 Stonehaven St
- 112 7th St
- 591 Sandi Ln
- 530 Ash Ave
- 645 Short Ct
- 430 Elizabeth St
- 5998 State Highway 52
- 700 Elizabeth Street Cir
- 6163 Easton Cir
- 442 Stardust Ct
- 5453 Bauer Dr
- 5351 Warrior St
- 327 Glen Ayre St
- 720 Carbondale Dr
- 6233 Easton Ave
- 520 Glen Ayre St
- 645 Glen Dale St






