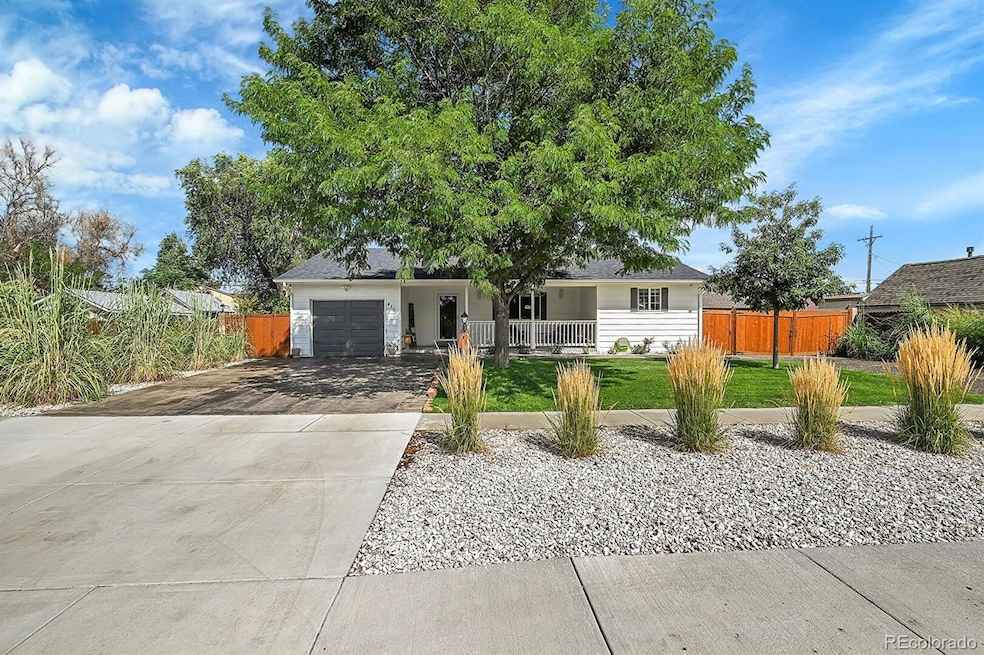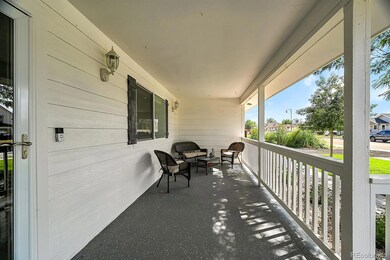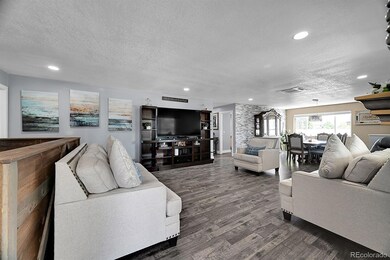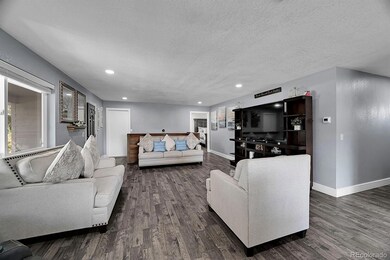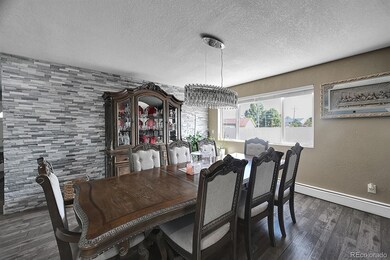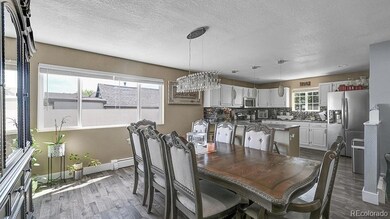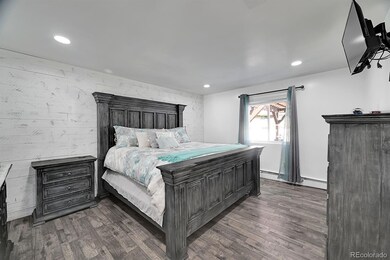
430 Harrison Ave Fort Lupton, CO 80621
Highlights
- Private Yard
- Covered patio or porch
- 1-Story Property
- No HOA
- 1 Car Attached Garage
- Outdoor Grill
About This Home
As of October 2024Discover the perfect remodel living in this stunning home, perfectly nestled in the heart of Fort Lupton. Spanning over 9,000 lot size square feet, this Pride of Ownership masterpiece offers an unparalleled blend of comfort.
As you step through the grand entrance, you are greeted by an open-concept design that seamlessly integrates all the family gatherings perfect for entertaining. A beautifully designed patio awaits under the shade of a graceful pergola and a serene garden.
This property offers both tranquility and convenience, providing easy access to shopping. Indulge in a simple lifestyle in this exceptional house– a true masterpiece that must be seen to be believed.
Last Agent to Sell the Property
Key Team Real Estate Corp. Brokerage Email: yenifer.sellingco05@gmail.com,303-853-4173 License #100100465
Co-Listed By
Bryan & Erika Staggs, Staggs Key Team
Key Team Real Estate Corp. Brokerage Email: yenifer.sellingco05@gmail.com,303-853-4173 License #100071861
Home Details
Home Type
- Single Family
Est. Annual Taxes
- $2,772
Year Built
- Built in 1988
Lot Details
- 9,375 Sq Ft Lot
- West Facing Home
- Property is Fully Fenced
- Private Yard
- Garden
Parking
- 1 Car Attached Garage
Home Design
- Frame Construction
- Composition Roof
Interior Spaces
- 2,796 Sq Ft Home
- 1-Story Property
Kitchen
- Range with Range Hood
- Microwave
- Dishwasher
Bedrooms and Bathrooms
- 6 Bedrooms | 2 Main Level Bedrooms
- 3 Full Bathrooms
Finished Basement
- Basement Fills Entire Space Under The House
- 4 Bedrooms in Basement
Outdoor Features
- Covered patio or porch
- Outdoor Grill
Schools
- Twombly Elementary School
- Fort Lupton Middle School
- Fort Lupton High School
Utilities
- Forced Air Heating System
Community Details
- No Home Owners Association
- Weld Subdivision
Listing and Financial Details
- Exclusions: Dryer and Washer, Kitchen Refrigerator, Wood burning stove, 2 freezers and an electric stove located outside in the garage.
- Assessor Parcel Number R6107886
Map
Home Values in the Area
Average Home Value in this Area
Property History
| Date | Event | Price | Change | Sq Ft Price |
|---|---|---|---|---|
| 10/10/2024 10/10/24 | For Sale | $540,000 | -0.9% | $193 / Sq Ft |
| 10/09/2024 10/09/24 | Sold | $545,000 | 0.0% | $195 / Sq Ft |
| 09/09/2024 09/09/24 | Off Market | $545,000 | -- | -- |
| 08/12/2024 08/12/24 | For Sale | $540,000 | +94.9% | $193 / Sq Ft |
| 01/28/2019 01/28/19 | Off Market | $277,000 | -- | -- |
| 07/29/2016 07/29/16 | Sold | $277,000 | -1.1% | $99 / Sq Ft |
| 06/29/2016 06/29/16 | Pending | -- | -- | -- |
| 06/01/2016 06/01/16 | For Sale | $280,000 | -- | $100 / Sq Ft |
Tax History
| Year | Tax Paid | Tax Assessment Tax Assessment Total Assessment is a certain percentage of the fair market value that is determined by local assessors to be the total taxable value of land and additions on the property. | Land | Improvement |
|---|---|---|---|---|
| 2024 | $2,772 | $36,040 | $5,030 | $31,010 |
| 2023 | $2,772 | $36,380 | $5,070 | $31,310 |
| 2022 | $2,603 | $28,810 | $2,610 | $26,200 |
| 2021 | $2,935 | $29,260 | $2,680 | $26,580 |
| 2020 | $2,042 | $22,860 | $2,600 | $20,260 |
| 2019 | $2,032 | $22,860 | $2,600 | $20,260 |
| 2018 | $1,571 | $17,630 | $1,800 | $15,830 |
| 2017 | $1,646 | $17,630 | $1,800 | $15,830 |
| 2016 | $1,342 | $15,180 | $1,190 | $13,990 |
| 2015 | $1,232 | $15,180 | $1,190 | $13,990 |
| 2014 | $966 | $11,160 | $1,190 | $9,970 |
Mortgage History
| Date | Status | Loan Amount | Loan Type |
|---|---|---|---|
| Open | $535,128 | FHA | |
| Previous Owner | $274,800 | New Conventional | |
| Previous Owner | $265,700 | New Conventional | |
| Previous Owner | $263,150 | New Conventional | |
| Previous Owner | $233,516 | FHA | |
| Previous Owner | $159,900 | Unknown | |
| Previous Owner | $184,000 | Stand Alone Refi Refinance Of Original Loan | |
| Previous Owner | $183,672 | No Value Available | |
| Previous Owner | $26,800 | Stand Alone Second | |
| Previous Owner | $123,371 | FHA | |
| Closed | $33,750 | No Value Available |
Deed History
| Date | Type | Sale Price | Title Company |
|---|---|---|---|
| Special Warranty Deed | $545,000 | Htc | |
| Special Warranty Deed | -- | Fidelity National Title | |
| Warranty Deed | $277,000 | Stewart Title | |
| Warranty Deed | $159,900 | Security Title | |
| Interfamily Deed Transfer | -- | -- | |
| Warranty Deed | $181,000 | Land Title Guarantee Company | |
| Warranty Deed | $125,000 | -- | |
| Deed | $10,000 | -- | |
| Deed | -- | -- | |
| Deed | -- | -- | |
| Deed | -- | -- | |
| Deed | -- | -- |
Similar Homes in the area
Source: REcolorado®
MLS Number: 3943678
APN: R6107886
- 640 Pacific Ave
- 1418 5th St
- 1401 9th St Unit 21
- 252 1st St
- 805 Park Ave
- 323 Josef Cir
- 307 Josef Cir
- 327 Josef Cir
- 303 Josef Cir
- 331 Josef Cir
- 269 Ponderosa Place
- 245 2nd St
- 374 Wren Cir
- 0 8th St
- 1353 Reynolds St Unit 2B
- 1353 Reynolds St Unit 5A
- 1353 Reynolds St Unit 16B
- 375 Josef Cir
- 375 Josef Cir
- 375 Josef Cir
