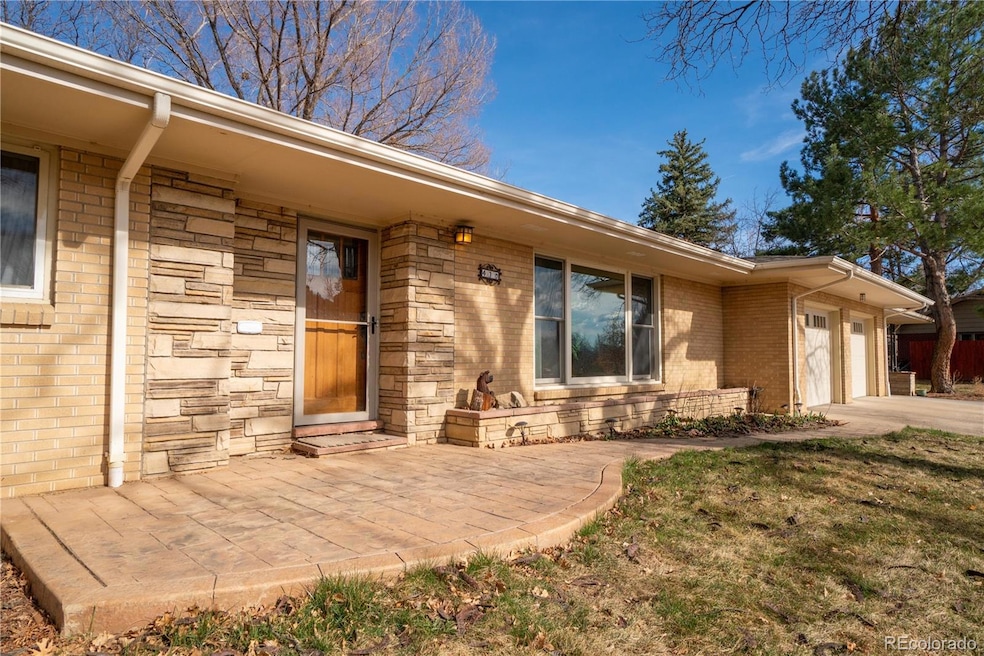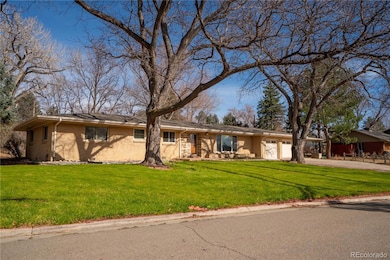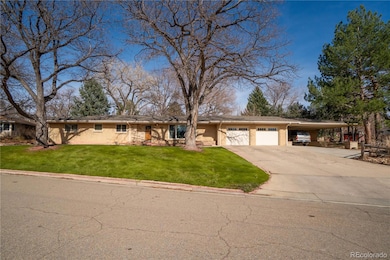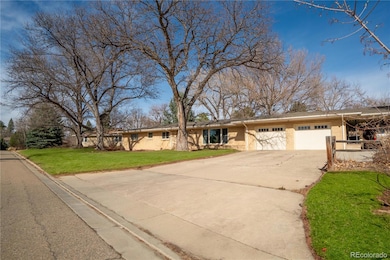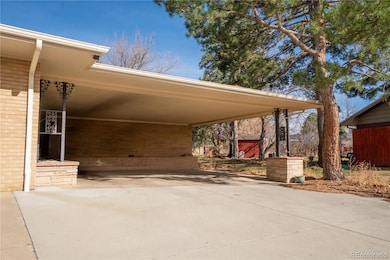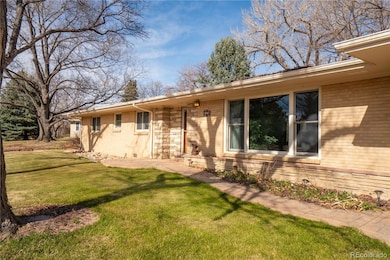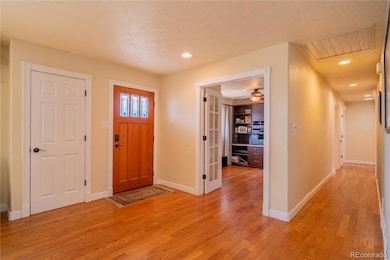
430 Long View Ct Longmont, CO 80501
Sunset NeighborhoodEstimated payment $5,912/month
Highlights
- City View
- 0.48 Acre Lot
- Property is near public transit
- Central Elementary School Rated A-
- Midcentury Modern Architecture
- 3-minute walk to Price Park
About This Home
GREAT Location, Exceptional Mid-Century Modern Retreat in West Old Town Longmont - Discover timeless charm and modern convenience in this beautifully updated 2,580 sq ft brick ranch, nestled on a sprawling half-acre lot on a peaceful cul-de-sac. Built in 1962, this single-level gem blends mid-century character with thoughtful renovations, offering a move-in-ready haven one block from the scenic Sunset Golf Course and Pool, perfect for leisure enthusiasts and just two blocks from Hover St—providing unbeatable access to shopping, dining, and recreation. Step inside to find gleaming hardwood floors flowing throughout the spacious living areas, complemented by a cozy gas fireplace that invites relaxation. The heart of the home is the renovated kitchen, boasting custom cabinetry, granite counters, and stainless steel appliances—including a new oven (2022). The primary bath, hall bath, and half-bath off the laundry have all been tastefully updated, ensuring modern comfort at every turn. This home shines with major upgrades: a high-impact roof and gutters, furnace and central air (2012), an updated electrical panel, and energy-efficient features like solar tubes, a whole-house fan, and new attic insulation (2017). The living room picture window and bathroom windows were replaced in 2016, while plush carpet warms the bedrooms. Outside, enjoy a refreshed concrete patio and walk, ample space for outdoor living, and a massive 5-car covered parking area with an oversized driveway—complete with new garage doors (2021). Additional highlights include built-in office furniture for a perfect work-from-home setup and a laundry room enhanced with a solar tube. With its blend of vintage appeal, extensive updates, and prime location, this property is a rare find in Longmont’s sought-after West Old Town. Ditch water rights for irrigation are deeded with the property. This home is ready for its next chapter. PLEASE BOOK SHOWING AT LEAST A DAY IN ADVANCE FOR TENANT NOTICE.
Listing Agent
eXp Realty, LLC Brokerage Email: kim.sheperek@gmail.com,303-775-6620 License #100045574

Home Details
Home Type
- Single Family
Est. Annual Taxes
- $4,969
Year Built
- Built in 1962 | Remodeled
Lot Details
- 0.48 Acre Lot
- Cul-De-Sac
- West Facing Home
- Landscaped
- Level Lot
- Front and Back Yard Sprinklers
- Many Trees
- Private Yard
Parking
- 2 Car Attached Garage
- 3 Carport Spaces
- Insulated Garage
- Dry Walled Garage
Property Views
- City
- Mountain
Home Design
- Midcentury Modern Architecture
- Brick Exterior Construction
- Composition Roof
- Concrete Perimeter Foundation
Interior Spaces
- 2,580 Sq Ft Home
- 1-Story Property
- Built-In Features
- Ceiling Fan
- Skylights
- Gas Fireplace
- Double Pane Windows
- Window Treatments
- Family Room with Fireplace
- Living Room
- Dining Room
- Home Office
- Utility Room
- Crawl Space
Kitchen
- Eat-In Kitchen
- Self-Cleaning Oven
- Cooktop
- Microwave
- Dishwasher
- Granite Countertops
- Disposal
Flooring
- Wood
- Carpet
- Tile
Bedrooms and Bathrooms
- 3 Main Level Bedrooms
Laundry
- Laundry Room
- Dryer
- Washer
Home Security
- Carbon Monoxide Detectors
- Fire and Smoke Detector
Schools
- Central Elementary School
- Westview Middle School
- Longmont High School
Utilities
- Forced Air Heating and Cooling System
- Heating System Uses Natural Gas
- Natural Gas Connected
- Gas Water Heater
- Cable TV Available
Additional Features
- Accessible Approach with Ramp
- Patio
- Property is near public transit
Community Details
- No Home Owners Association
- West Old Town Longmont Subdivision
Listing and Financial Details
- Exclusions: Seller & Tenant personal property
- Assessor Parcel Number R0040788
Map
Home Values in the Area
Average Home Value in this Area
Tax History
| Year | Tax Paid | Tax Assessment Tax Assessment Total Assessment is a certain percentage of the fair market value that is determined by local assessors to be the total taxable value of land and additions on the property. | Land | Improvement |
|---|---|---|---|---|
| 2024 | $4,901 | $51,945 | $15,363 | $36,582 |
| 2023 | $4,901 | $51,945 | $19,048 | $36,582 |
| 2022 | $4,245 | $42,895 | $13,886 | $29,009 |
| 2021 | $4,300 | $44,130 | $14,286 | $29,844 |
| 2020 | $3,197 | $32,912 | $12,513 | $20,399 |
| 2019 | $3,147 | $32,912 | $12,513 | $20,399 |
| 2018 | $3,586 | $37,750 | $12,600 | $25,150 |
| 2017 | $3,537 | $41,734 | $13,930 | $27,804 |
| 2016 | $3,425 | $35,828 | $14,408 | $21,420 |
| 2015 | $3,263 | $27,996 | $9,552 | $18,444 |
| 2014 | $2,615 | $27,996 | $9,552 | $18,444 |
Property History
| Date | Event | Price | Change | Sq Ft Price |
|---|---|---|---|---|
| 04/04/2025 04/04/25 | For Sale | $985,000 | +181.3% | $382 / Sq Ft |
| 01/28/2019 01/28/19 | Off Market | $350,100 | -- | -- |
| 05/24/2012 05/24/12 | Sold | $350,100 | 0.0% | $136 / Sq Ft |
| 04/24/2012 04/24/12 | Pending | -- | -- | -- |
| 04/04/2012 04/04/12 | For Sale | $350,000 | -- | $136 / Sq Ft |
Deed History
| Date | Type | Sale Price | Title Company |
|---|---|---|---|
| Warranty Deed | $350,100 | Fidelity National Title Insu | |
| Deed | $189,000 | -- | |
| Deed | $160,000 | -- | |
| Deed | $96,000 | -- | |
| Deed | -- | -- |
Mortgage History
| Date | Status | Loan Amount | Loan Type |
|---|---|---|---|
| Open | $265,000 | New Conventional | |
| Closed | $280,080 | Adjustable Rate Mortgage/ARM | |
| Previous Owner | $208,388 | New Conventional | |
| Previous Owner | $223,000 | Fannie Mae Freddie Mac | |
| Previous Owner | $13,500 | Stand Alone Second |
Similar Homes in Longmont, CO
Source: REcolorado®
MLS Number: 7868839
APN: 1315042-19-010
- 707 Longs Peak Ln
- 2107 3rd Ave
- 822 Hover St
- 1919 3rd Ave
- 724 Widgeon Cir
- 824 Hover St
- 6 Sunset Cir
- 2010 9th Ave
- 883 Widgeon Cir
- 809 Sunset St
- 1830 9th Ave
- 139 Hover St
- 734 Sumner St
- 1709 9th Ave
- 1011 Hover St Unit A-D
- 10587 N 95th St
- 1051 Sumac St
- 103 Sunset St Unit A
- 909 Reynolds Farm Ln Unit C2
- 159 Judson St
