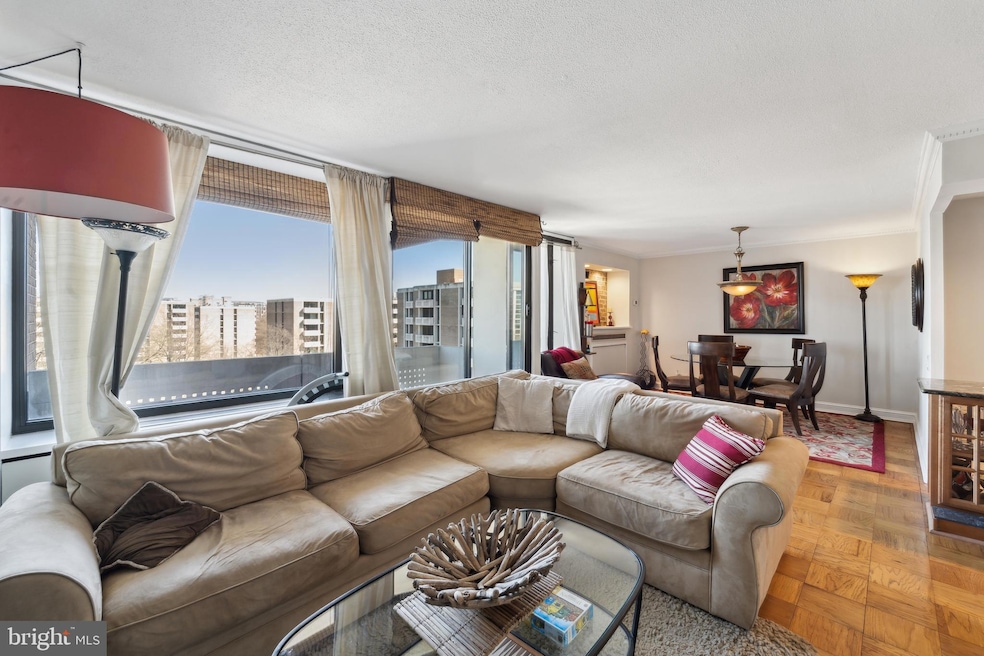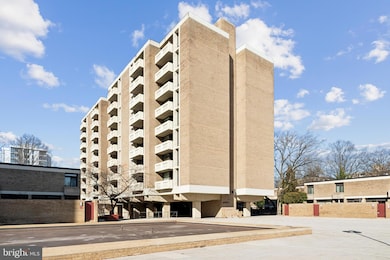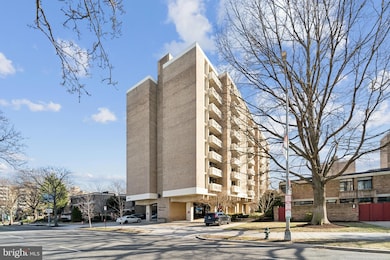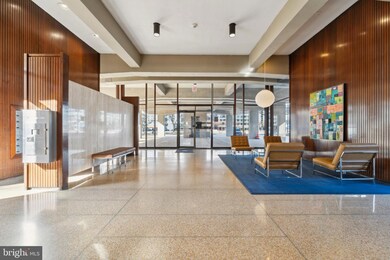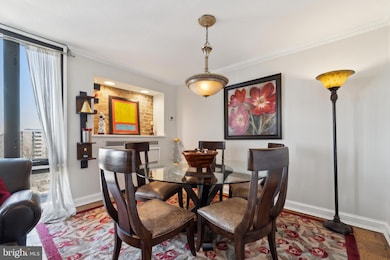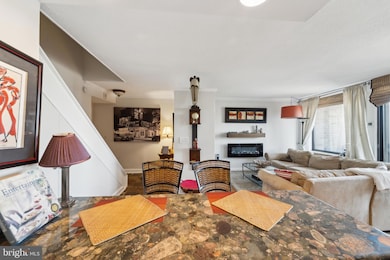
Tiber Island 430 M St SW Unit N711 Washington, DC 20024
Southwest DC NeighborhoodEstimated payment $4,854/month
Highlights
- Fitness Center
- 1-minute walk to Waterfront-Seu
- Open Floorplan
- 24-Hour Security
- City View
- 5-minute walk to Southwest Duck Pond
About This Home
OPEN HOUSE SAT 12-2! Experience vibrant city living at its finest in the heart of the SW Waterfront Community! This beautifully renovated 2-bedroom, 2-bathroom condo at 430 M St SW, Unit 711N offers modern comfort and stunning views.Step into the open-concept kitchen featuring granite countertops, and a sleek design perfect for entertaining. The spacious owner’s suite includes a walk-in closet and a private full bath, while the second bedroom offers versatility for guests, a home office, or additional living space, complemented by a second full bath.Enjoy natural light pouring through floor-to-ceiling windows, or relax on one of the 2 expansive balcony with breathtaking city views. Beautifully finished wood flooring adds a sophisticated touch, and GARAGE parking is included for added convenience.Located in the sought-after Tiber Island, a full-service community offering: 24/7 concierge service Swimming pool Fitness center Secure entryJust one block from the District Wharf and Marina, you'll have endless options for dining, shopping, and entertainment. The Waterfront Metro station, grocery stores, and additional eateries are right across the street. Enjoy performances at Arena Stage, or catch a game at Nationals Park or Audi Field. Commuting is a breeze with easy access to National Airport, Arlington, Amazon HQ2, and major highways.Don’t miss this incredible opportunity to live in one of DC’s most dynamic neighborhoods!
Property Details
Home Type
- Co-Op
Est. Annual Taxes
- $4,000
Year Built
- Built in 1966
Lot Details
- North Facing Home
- Historic Home
HOA Fees
- $1,457 Monthly HOA Fees
Parking
- 1 Car Garage
- Assigned parking located at #55
- Basement Garage
- Private Parking
- Garage Door Opener
- Secure Parking
Property Views
- Woods
- Garden
Home Design
- Contemporary Architecture
- Brick Exterior Construction
Interior Spaces
- Property has 2 Levels
- Open Floorplan
- Sliding Doors
Kitchen
- Galley Kitchen
- Breakfast Area or Nook
- Gas Oven or Range
- Dishwasher
- Disposal
Bedrooms and Bathrooms
- 2 Bedrooms
- En-Suite Bathroom
- 2 Full Bathrooms
Home Security
- Intercom
- Exterior Cameras
- Monitored
- Fire and Smoke Detector
Outdoor Features
Schools
- Wilson Senior High School
Utilities
- Central Heating and Cooling System
- Electric Water Heater
- Cable TV Available
Listing and Financial Details
- Assessor Parcel Number 33555
Community Details
Overview
- $150 Elevator Use Fee
- Association fees include exterior building maintenance, management, insurance, pool(s), recreation facility, reserve funds, snow removal, trash
- 389 Units
- Mid-Rise Condominium
- Tiber Island Community
- Waterfront Subdivision
Amenities
- Party Room
- Recreation Room
- Laundry Facilities
- Elevator
Recreation
Pet Policy
- Pets allowed on a case-by-case basis
Security
- 24-Hour Security
- Front Desk in Lobby
- Resident Manager or Management On Site
Map
About Tiber Island
Home Values in the Area
Average Home Value in this Area
Property History
| Date | Event | Price | Change | Sq Ft Price |
|---|---|---|---|---|
| 03/14/2025 03/14/25 | For Sale | $550,000 | -- | $489 / Sq Ft |
Similar Homes in Washington, DC
Source: Bright MLS
MLS Number: DCDC2189526
- 490 M St SW Unit W501
- 490 M St SW Unit W311
- 490 M St SW Unit W610
- 490 M St SW Unit W603
- 490 M St SW Unit W-403
- 430 M St SW Unit N603
- 430 M St SW Unit N711
- 430 M St SW Unit 503
- 430 M St SW Unit N708
- 1239 4th St SW
- 1245 4th St SW Unit E805
- 1245 4th St SW Unit E 703
- 1245 4th St SW Unit E602
- 1245 4th St SW Unit E510
- 429 N St SW Unit S-307
- 429 N St SW Unit S406
- 429 N St SW Unit S-404
- 429 N St SW Unit S-309
- 429 N St SW Unit S504
- 429 N St SW Unit 705
