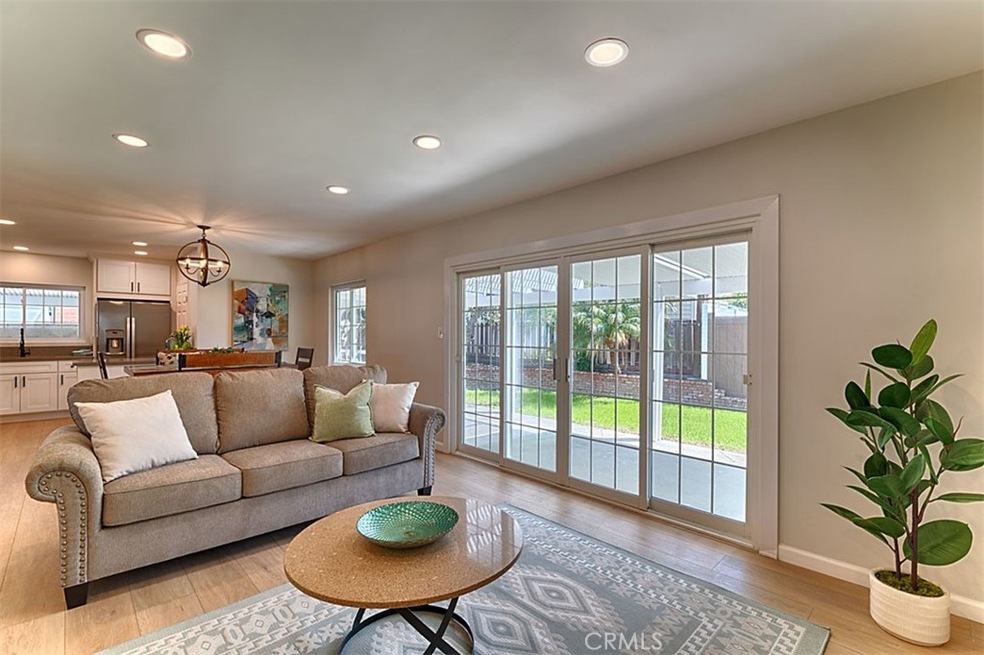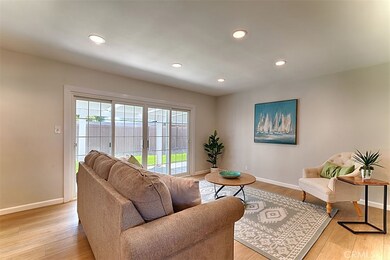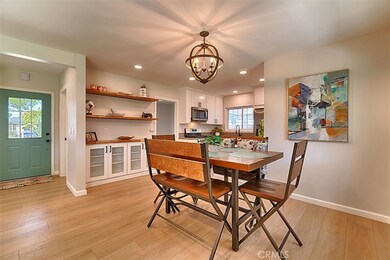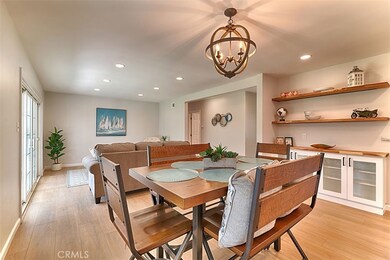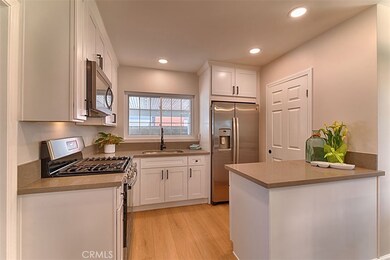
430 N Dexford Dr La Habra, CA 90631
Highlights
- Updated Kitchen
- Quartz Countertops
- Neighborhood Views
- Rancho-Starbuck Intermediate School Rated 9+
- No HOA
- Covered patio or porch
About This Home
As of May 2023This fantastic updated 4 bedroom home is all about efficiency. Here you will find Paid for Solar, a drought tolerant front yard, double pane windows, recessed LED lights and a tankless hot water heater. It's also very charming! Walk into a bright open layout with thick vinyl plank flooring throughout and big windows and sliding doors across the back. The kitchen is updated including stainless appliances and quartz counters. Off the kitchen is a large walk-in pantry and laundry room on one side and the first of 4 bedrooms on the other. The dining area is nicely sized. It opens to the family room and features built-ins with an acacia wood counter and shelves. Off the entry is an updated bath with a walk-in shower. The primary bedroom is large and well lit near the other 2 bedrooms and another updated bath. In addition, the house has been repiped. Out back, an aluminum patio cover extends the length of the house and wraps around to the side for a covered carport or RV storage. Don't miss the huge avocado tree full of avocados! You will love this peaceful and well kept neighborhood, with wide streets and lots of shopping nearby.
Last Buyer's Agent
Varinder Kumar
eXp Realty of Southern California, Inc License #02059761

Home Details
Home Type
- Single Family
Est. Annual Taxes
- $9,804
Year Built
- Built in 1955 | Remodeled
Lot Details
- 6,270 Sq Ft Lot
- Sprinkler System
- Back and Front Yard
Parking
- 2 Car Attached Garage
- 2 Open Parking Spaces
- Parking Available
- Driveway
- RV Potential
Home Design
- Raised Foundation
- Composition Roof
Interior Spaces
- 1,280 Sq Ft Home
- 1-Story Property
- Double Pane Windows
- Vinyl Flooring
- Neighborhood Views
- Laundry Room
Kitchen
- Updated Kitchen
- Eat-In Kitchen
- Walk-In Pantry
- Gas Range
- Microwave
- Dishwasher
- Quartz Countertops
Bedrooms and Bathrooms
- 4 Main Level Bedrooms
- 2 Full Bathrooms
- Quartz Bathroom Countertops
- Bathtub with Shower
- Walk-in Shower
Eco-Friendly Details
- Solar Heating System
Outdoor Features
- Covered patio or porch
- Exterior Lighting
Schools
- Jordan Elementary School
- Rancho-Starbuck Middle School
- La Habra High School
Utilities
- Forced Air Heating and Cooling System
- Natural Gas Connected
- Tankless Water Heater
- Satellite Dish
Community Details
- No Home Owners Association
Listing and Financial Details
- Tax Lot 103
- Tax Tract Number 1943
- Assessor Parcel Number 01828204
- $367 per year additional tax assessments
Map
Home Values in the Area
Average Home Value in this Area
Property History
| Date | Event | Price | Change | Sq Ft Price |
|---|---|---|---|---|
| 05/04/2023 05/04/23 | Sold | $860,000 | +1.3% | $672 / Sq Ft |
| 04/14/2023 04/14/23 | Pending | -- | -- | -- |
| 03/25/2023 03/25/23 | For Sale | $849,000 | +41.5% | $663 / Sq Ft |
| 08/29/2022 08/29/22 | For Sale | $600,000 | -4.8% | $469 / Sq Ft |
| 08/26/2022 08/26/22 | Sold | $630,000 | -- | $492 / Sq Ft |
| 08/25/2022 08/25/22 | Pending | -- | -- | -- |
Tax History
| Year | Tax Paid | Tax Assessment Tax Assessment Total Assessment is a certain percentage of the fair market value that is determined by local assessors to be the total taxable value of land and additions on the property. | Land | Improvement |
|---|---|---|---|---|
| 2024 | $9,804 | $877,200 | $813,907 | $63,293 |
| 2023 | $7,863 | $700,000 | $639,763 | $60,237 |
| 2022 | $1,021 | $60,496 | $24,237 | $36,259 |
| 2021 | $1,004 | $59,310 | $23,761 | $35,549 |
| 2020 | $999 | $58,702 | $23,517 | $35,185 |
| 2019 | $907 | $57,551 | $23,055 | $34,496 |
| 2018 | $879 | $56,423 | $22,603 | $33,820 |
| 2017 | $863 | $55,317 | $22,160 | $33,157 |
| 2016 | $847 | $54,233 | $21,726 | $32,507 |
| 2015 | $826 | $53,419 | $21,400 | $32,019 |
| 2014 | $802 | $52,373 | $20,981 | $31,392 |
Mortgage History
| Date | Status | Loan Amount | Loan Type |
|---|---|---|---|
| Open | $850,090 | FHA | |
| Closed | $844,423 | FHA | |
| Previous Owner | $155,000 | Future Advance Clause Open End Mortgage | |
| Previous Owner | $174,000 | Unknown | |
| Previous Owner | $29,850 | Stand Alone Second | |
| Previous Owner | $11,844 | Stand Alone Second | |
| Previous Owner | $141,950 | Unknown | |
| Previous Owner | $126,400 | Unknown |
Deed History
| Date | Type | Sale Price | Title Company |
|---|---|---|---|
| Grant Deed | $860,000 | Ticor Title | |
| Grant Deed | $630,000 | Ticor Title | |
| Interfamily Deed Transfer | -- | None Available |
Similar Homes in the area
Source: California Regional Multiple Listing Service (CRMLS)
MLS Number: PW23047507
APN: 018-282-04
- 311 N Dexford Dr
- 2241 Oakland Dr
- 10644 Burlington Place
- 621 Hacienda Dr
- 1651 W El Portal Dr
- 16540 Whittier Blvd Unit 24
- 16540 Whittier Blvd Unit 16
- 16436 Whittier Blvd Unit 1
- 2120 Wilshire Ave
- 1500 El Portal Ct
- 2020 Wilshire Ave
- 1931 Pine Dr
- 300 Deanna St
- 101 Colleen St
- 10335 Larrylyn Dr
- 2501 Sidon Ave
- 10744 Bogardus Ave
- 2021 Sidon Ave
- 311 N Idaho St
- 10627 Bogardus Ave
