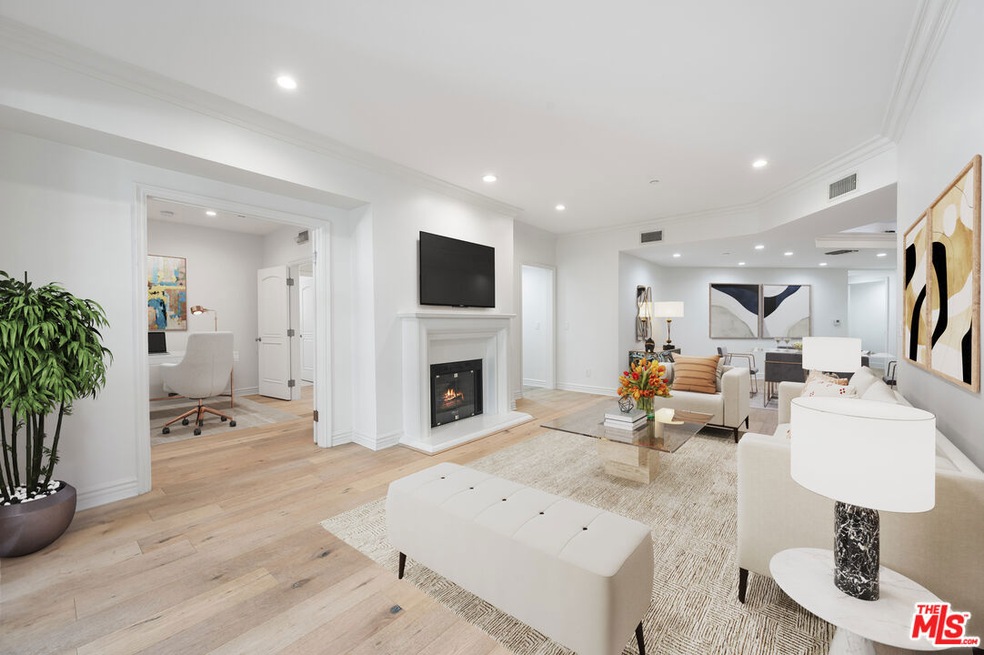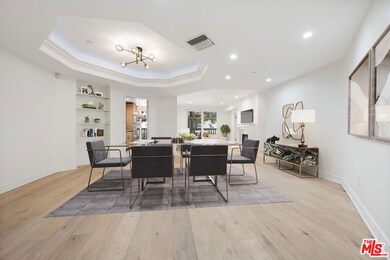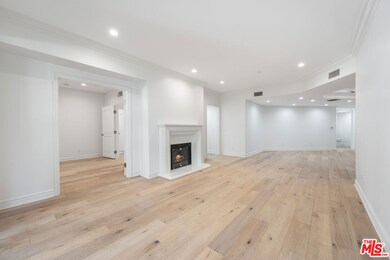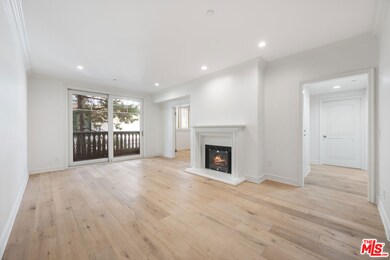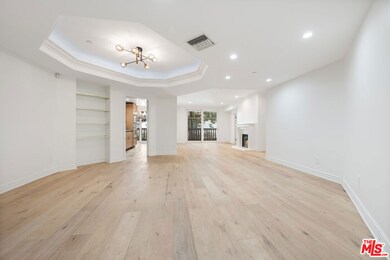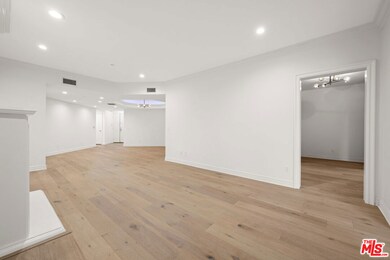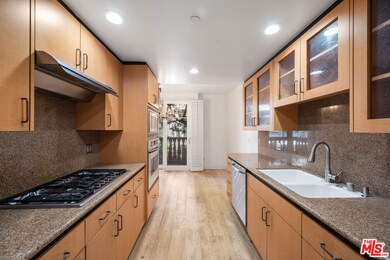
430 N Oakhurst Dr Unit 106 Beverly Hills, CA 90210
Highlights
- Fitness Center
- Sauna
- Gated Community
- Hawthorne Elementary School Rated A
- Automatic Gate
- 0.7 Acre Lot
About This Home
As of July 2024Contemporary 3 Bedrooms 2.5 Bathrooms corner unit at the Chateau de Chene. Bright and open floor living room with fireplace that opens to a large balcony. Kitchen includes stainless steel appliances. Breakfast area in the kitchen opens in the balcony. The unit is located on the second floor, First floor is the lobby. 3 parking spaces and guest parking comes with unit. The community features a doorman, gym, sauna, conference room, media room with full sized bar and lounge and rooftop deck with 360 views of Beverly Hills to the Hollywood Hills. The unit is listed as 2 Bedroom + 3 Bathrooms in the title, but the unit also has a den with a closet, door, and window, which can be counted as a third bedroom. Some of the photos are virtually staged.
Last Buyer's Agent
Justin Vold
Redfin License #01818571

Property Details
Home Type
- Condominium
Est. Annual Taxes
- $19,515
Year Built
- Built in 1999
Lot Details
- Gated Home
HOA Fees
- $900 Monthly HOA Fees
Home Design
- Contemporary Architecture
Interior Spaces
- 1,870 Sq Ft Home
- Double Door Entry
- Living Room with Fireplace
- Dining Area
- Den
- Sauna
- Home Gym
- Property Views
Kitchen
- Breakfast Area or Nook
- Oven or Range
- Gas Cooktop
- Microwave
- Dishwasher
- Granite Countertops
- Disposal
Flooring
- Wood
- Carpet
- Tile
Bedrooms and Bathrooms
- 3 Bedrooms
- Walk-In Closet
- Double Vanity
- Bathtub
Laundry
- Laundry Room
- Dryer
- Washer
Home Security
Parking
- 3 Car Garage
- Parking Storage or Cabinetry
- Automatic Gate
Outdoor Features
- Balcony
- Open Patio
Utilities
- Central Heating and Cooling System
- Sewer in Street
Listing and Financial Details
- Assessor Parcel Number 4342-035-149
Community Details
Overview
- 32 Units
- 5-Story Property
Amenities
- Community Barbecue Grill
- Meeting Room
- Elevator
Recreation
- Fitness Center
Pet Policy
- Call for details about the types of pets allowed
Security
- Security Service
- Gated Community
- Carbon Monoxide Detectors
- Fire and Smoke Detector
- Fire Sprinkler System
Map
Home Values in the Area
Average Home Value in this Area
Property History
| Date | Event | Price | Change | Sq Ft Price |
|---|---|---|---|---|
| 07/15/2024 07/15/24 | Sold | $1,780,000 | -6.1% | $952 / Sq Ft |
| 07/10/2024 07/10/24 | Pending | -- | -- | -- |
| 05/06/2024 05/06/24 | For Sale | $1,895,000 | +41.9% | $1,013 / Sq Ft |
| 06/04/2014 06/04/14 | Sold | $1,335,000 | -4.3% | $714 / Sq Ft |
| 05/13/2014 05/13/14 | Pending | -- | -- | -- |
| 03/31/2014 03/31/14 | For Sale | $1,395,000 | -- | $746 / Sq Ft |
Tax History
| Year | Tax Paid | Tax Assessment Tax Assessment Total Assessment is a certain percentage of the fair market value that is determined by local assessors to be the total taxable value of land and additions on the property. | Land | Improvement |
|---|---|---|---|---|
| 2024 | $19,515 | $1,604,430 | $1,081,640 | $522,790 |
| 2023 | $19,168 | $1,572,972 | $1,060,432 | $512,540 |
| 2022 | $18,622 | $1,542,131 | $1,039,640 | $502,491 |
| 2021 | $18,079 | $1,511,894 | $1,019,255 | $492,639 |
| 2019 | $17,560 | $1,467,052 | $989,024 | $478,028 |
| 2018 | $16,904 | $1,438,287 | $969,632 | $468,655 |
| 2016 | $16,228 | $1,382,438 | $931,981 | $450,457 |
| 2015 | $15,539 | $1,361,673 | $917,982 | $443,691 |
| 2014 | $8,870 | $786,691 | $491,684 | $295,007 |
Mortgage History
| Date | Status | Loan Amount | Loan Type |
|---|---|---|---|
| Open | $885,000 | VA | |
| Previous Owner | $712,000 | New Conventional | |
| Previous Owner | $850,000 | Small Business Administration | |
| Previous Owner | $715,000 | Adjustable Rate Mortgage/ARM | |
| Previous Owner | $801,000 | Adjustable Rate Mortgage/ARM | |
| Previous Owner | $500,000 | Credit Line Revolving | |
| Previous Owner | $410,000 | Unknown | |
| Previous Owner | $410,000 | Unknown | |
| Previous Owner | $410,000 | Unknown | |
| Previous Owner | $190,000 | Credit Line Revolving | |
| Previous Owner | $410,000 | Unknown | |
| Previous Owner | $25,000 | Credit Line Revolving | |
| Previous Owner | $410,000 | Unknown | |
| Previous Owner | $410,000 | Unknown | |
| Previous Owner | $408,000 | Unknown | |
| Previous Owner | $406,200 | No Value Available |
Deed History
| Date | Type | Sale Price | Title Company |
|---|---|---|---|
| Grant Deed | $1,785,000 | First American Title Company | |
| Grant Deed | $1,335,013 | Lawyers Title | |
| Interfamily Deed Transfer | -- | -- | |
| Grant Deed | $640,000 | Lawyers Title Company |
Similar Homes in the area
Source: The MLS
MLS Number: 24-388379
APN: 4342-035-149
- 430 N Oakhurst Dr Unit 202
- 439 N Doheny Dr Unit 204
- 447 N Doheny Dr Unit 304
- 460 N Palm Dr Unit 105
- 460 N Palm Dr Unit 205
- 455 N Oakhurst Dr Unit A2
- 455 N Palm Dr Unit PH
- 425 N Palm Dr Unit 301
- 425 N Palm Dr Unit 104
- 425 N Palm Dr Unit 401
- 425 N Palm Dr Unit 102
- 9018 Dorrington Ave
- 411 N Oakhurst Dr Unit 409
- 411 N Oakhurst Dr Unit 106
- 411 N Oakhurst Dr Unit 102
- 406 N Oakhurst Dr Unit 103
- 406 N Oakhurst Dr Unit 301
- 506 N Sierra Dr
- 8910 Rosewood Ave
- 117 S Doheny Dr Unit 409
