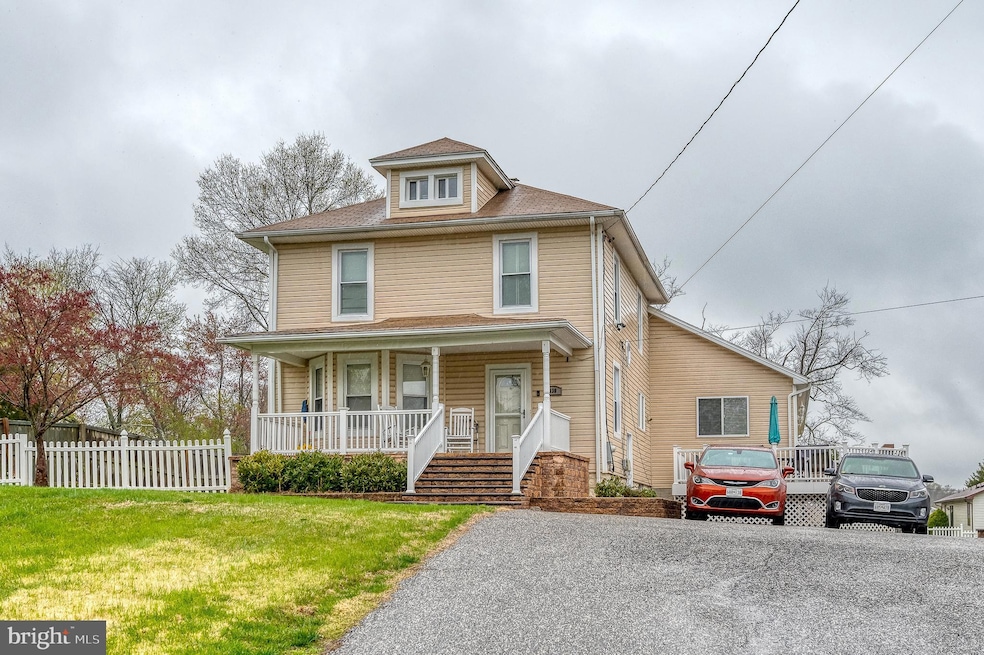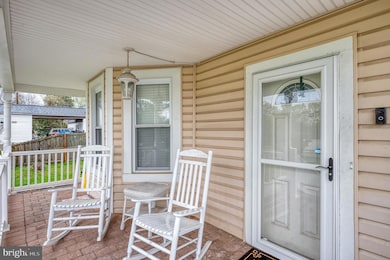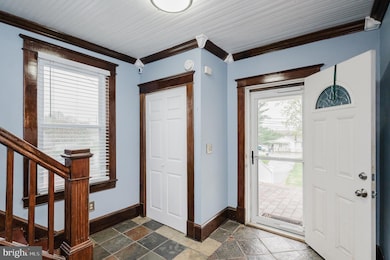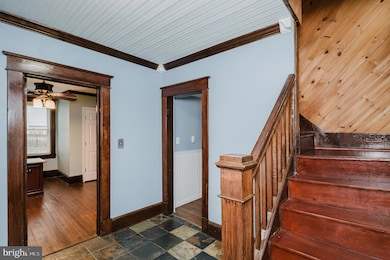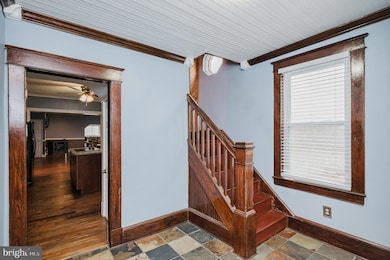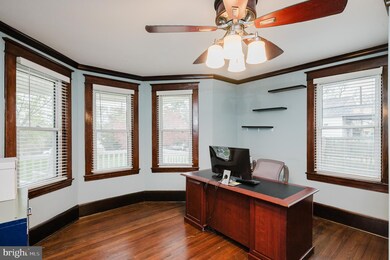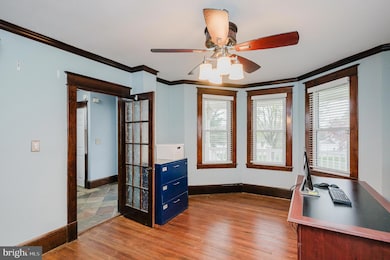430 Philadelphia Rd Joppa, MD 21085
Joppa NeighborhoodEstimated payment $4,298/month
Highlights
- View of Trees or Woods
- Open Floorplan
- Deck
- 1.3 Acre Lot
- Colonial Architecture
- Recreation Room
About This Home
Welcome to a home that truly has room for everything—and everyone. Set on a corner lot in the established Joppatowne community, this 4-level Colonial offers 8 bedrooms, 4 full baths, and over 6,200 square feet of finished living space thoughtfully designed for everyday living, gathering, and flexibility. A covered front porch creates a classic welcome. Inside, the tiled foyer is framed with crown molding, while wood paneling along the stairway wall adds warmth and timeless character. Just off the entry, the first of many bedrooms features hardwood flooring, a ceiling fan, and crown molding—currently used as an office, but easily suited to your needs. The kitchen is detailed with granite countertops, a center island with cooktop, double wall ovens, hardwood flooring, and custom trimwork including crown molding, chair rail, and wainscoting. From here, the layout flows into a combined living and dining area—a wide, open space with hardwood floors, recessed lighting, and room to host, relax, or simply enjoy daily life with ease. Toward the rear of the home, the family room offers a more casual setting with laminate flooring, crown molding, a ceiling fan, recessed lighting, and a pellet stove that brings both warmth and charm. The main-level primary suite is tucked privately toward the back of the home. French doors open to a spacious bedroom with recessed lighting, crown molding, a ceiling fan, and a walk-in closet with built-ins. The attached bath offers a spa-like escape with a soaking tub, stall shower, double sinks, tile flooring, and both recessed and sconce lighting. Also on this level: another bedroom with hardwood floors and crown molding, a full bath with walk-in tile shower, and a laundry room with tile flooring and soft sconce lighting. Upstairs, two additional bedrooms feature hardwood flooring, crown molding, walk-in closets, and custom track lighting. A full bath with tile, chair rail, wainscoting, and a tub/shower combo serves this level. The third floor attic is fully finished and offers carpeted floors, skylights, and recessed lighting—perfect for a bonus room, creative space, or quiet retreat. The lower level expands your options even more with a spacious recreation room, stone wet bar with granite countertops, three additional bedrooms, another full bath, and a large unfinished storage area to keep things organized or build out to your needs. Out back, a massive paver patio sets the scene for outdoor living, while the fully fenced, level backyard offers privacy and space to enjoy. A 3-car side-loading garage and 4-car driveway provide plenty of off-street parking, with additional street parking available. With its thoughtful layout, classic details, and the kind of space that adapts to your lifestyle, this home offers the comfort and freedom to truly make it your own.
Home Details
Home Type
- Single Family
Est. Annual Taxes
- $6,376
Year Built
- Built in 1923
Lot Details
- 1.3 Acre Lot
- Vinyl Fence
- Corner Lot
- Level Lot
- Back Yard Fenced
- Property is in very good condition
- Property is zoned R1
Parking
- 3 Car Detached Garage
- 4 Driveway Spaces
- Free Parking
- Side Facing Garage
- Surface Parking
- Unassigned Parking
Property Views
- Woods
- Garden
Home Design
- Colonial Architecture
- Combination Foundation
- Permanent Foundation
- Wood Walls
- Shingle Roof
- Asphalt Roof
- Vinyl Siding
Interior Spaces
- Property has 4 Levels
- Open Floorplan
- Wet Bar
- Built-In Features
- Bar
- Chair Railings
- Crown Molding
- Paneling
- Wainscoting
- Beamed Ceilings
- Wood Ceilings
- Vaulted Ceiling
- Ceiling Fan
- Skylights
- Recessed Lighting
- Double Pane Windows
- Window Treatments
- Window Screens
- French Doors
- Atrium Doors
- Six Panel Doors
- Entrance Foyer
- Family Room
- Combination Dining and Living Room
- Recreation Room
- Storage Room
- Storm Doors
- Attic
Kitchen
- Built-In Double Oven
- Electric Oven or Range
- Cooktop
- Freezer
- Dishwasher
- Kitchen Island
- Upgraded Countertops
- Disposal
Flooring
- Wood
- Partially Carpeted
- Laminate
- Tile or Brick
- Ceramic Tile
- Vinyl
Bedrooms and Bathrooms
- En-Suite Primary Bedroom
- En-Suite Bathroom
- Walk-In Closet
- Soaking Tub
- Bathtub with Shower
- Walk-in Shower
Laundry
- Laundry Room
- Laundry on main level
- Dryer
- Washer
Finished Basement
- Heated Basement
- Basement Fills Entire Space Under The House
- Connecting Stairway
- Interior Basement Entry
- Space For Rooms
- Basement Windows
Outdoor Features
- Deck
- Patio
- Porch
Location
- Suburban Location
Schools
- Joppatowne Elementary School
- Magnolia Middle School
- Joppatowne High School
Utilities
- Central Air
- Heating System Uses Oil
- Heat Pump System
- Pellet Stove burns compressed wood to generate heat
- Electric Water Heater
Community Details
- No Home Owners Association
- Joppatowne Subdivision
Listing and Financial Details
- Assessor Parcel Number 1301030620
Map
Home Values in the Area
Average Home Value in this Area
Tax History
| Year | Tax Paid | Tax Assessment Tax Assessment Total Assessment is a certain percentage of the fair market value that is determined by local assessors to be the total taxable value of land and additions on the property. | Land | Improvement |
|---|---|---|---|---|
| 2024 | $6,376 | $584,967 | $0 | $0 |
| 2023 | $5,811 | $533,200 | $97,000 | $436,200 |
| 2022 | $5,601 | $513,933 | $0 | $0 |
| 2021 | $16,860 | $494,667 | $0 | $0 |
| 2020 | $1,984 | $475,400 | $97,000 | $378,400 |
| 2019 | $4,790 | $415,067 | $0 | $0 |
| 2018 | $4,094 | $354,733 | $0 | $0 |
| 2017 | $3,367 | $294,400 | $0 | $0 |
| 2016 | $344 | $294,400 | $0 | $0 |
| 2015 | $4,348 | $294,400 | $0 | $0 |
| 2014 | $4,348 | $298,900 | $0 | $0 |
Property History
| Date | Event | Price | Change | Sq Ft Price |
|---|---|---|---|---|
| 04/15/2025 04/15/25 | For Sale | $675,000 | +90.7% | $109 / Sq Ft |
| 08/07/2020 08/07/20 | Sold | $354,000 | -1.7% | $57 / Sq Ft |
| 06/25/2020 06/25/20 | Pending | -- | -- | -- |
| 06/03/2020 06/03/20 | For Sale | $360,000 | -- | $58 / Sq Ft |
Deed History
| Date | Type | Sale Price | Title Company |
|---|---|---|---|
| Deed | $354,000 | Home First Title Group Llc | |
| Special Warranty Deed | -- | Servicelink | |
| Trustee Deed | $342,000 | None Available | |
| Deed | $160,000 | -- | |
| Deed | $136,000 | -- | |
| Deed | $104,200 | -- |
Mortgage History
| Date | Status | Loan Amount | Loan Type |
|---|---|---|---|
| Open | $73,981 | Credit Line Revolving | |
| Previous Owner | $336,300 | New Conventional | |
| Previous Owner | $472,745 | FHA | |
| Previous Owner | $497,303 | FHA | |
| Previous Owner | $535,000 | Stand Alone Second | |
| Previous Owner | $40,000 | Credit Line Revolving | |
| Previous Owner | $328,963 | Unknown | |
| Previous Owner | $99,000 | No Value Available | |
| Previous Owner | $80,000 | No Value Available | |
| Closed | -- | No Value Available |
Source: Bright MLS
MLS Number: MDHR2041278
APN: 01-030620
- 1416 Old Joppa Rd
- 1208 Joppa Rd
- 436 Spry Island Rd
- 414 Enfield Rd
- 307 Powdersby Rd
- 339 Tumblers Way
- 333 Tumblers Way
- 1603 Bulls Ln
- 910 Scannell Ct
- 325 Tumblers Way
- 513 Barksdale Rd
- 745 Managrass Dr
- 578 Macintosh Cir
- 552 Macintosh Cir
- 829 Joppa Farm Rd
- 830 Joppa Farm Rd
- 518 Macintosh Cir
- 1406 Joppa Forest Dr Unit L
- 2807 Franklinville Rd
- 735 Joppa Farm Rd
