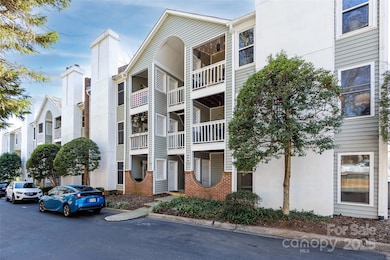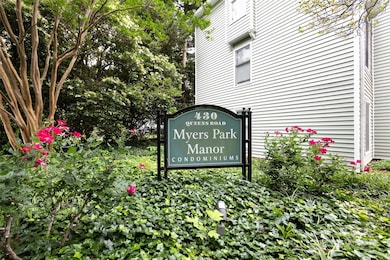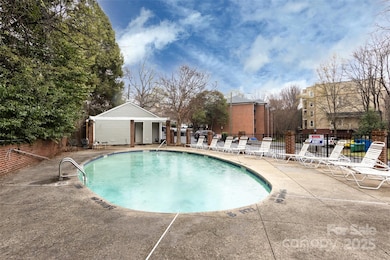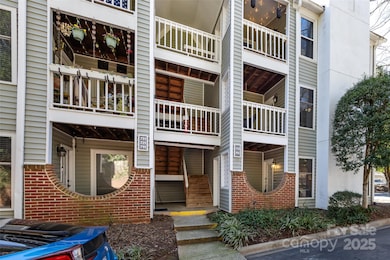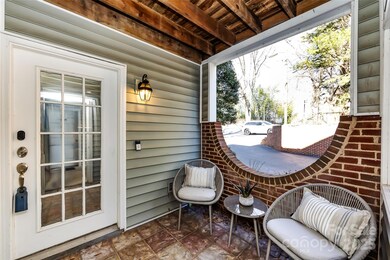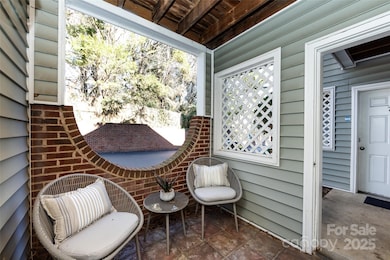
430 Queens Rd Unit 712 Charlotte, NC 28207
Cherry NeighborhoodEstimated payment $3,324/month
Highlights
- In Ground Pool
- Open Floorplan
- Wood Flooring
- Myers Park High Rated A
- Fireplace in Primary Bedroom
- End Unit
About This Home
Move-in ready beautifully updated condo in the heart of Myers Park. You can't beat the price for the sqft in this neighborhood, it is a steal!! This 3 bedroom, 2.5 bath condo lives like a single family home, offering a spacious and function layout. The main level features two living spaces, and updated kitchen, and half bath. Upstairs has a lovely primary bedroom with its own porch and fire place and two additional large bedrooms and full guest bath. There is also a huge storage room now attached (we attached a doorway from inside the unit)---with the potential to finish as a 4th bedroom and heated sqft of 1757total HLA!!! This is great for easy added value right off the bat! I have attached a contractors quote to finish the room, also potential to add a shower to the half bathroom.
The sellers are offering to pay up to ONE YEAR of PRE PAID HOA DUES with an acceptable offer.
Listing Agent
Helen Adams Realty Brokerage Email: maryhelen@helenadamsrealty.com License #287688

Property Details
Home Type
- Condominium
Est. Annual Taxes
- $3,147
Year Built
- Built in 1985
Lot Details
- End Unit
HOA Fees
- $694 Monthly HOA Fees
Home Design
- Garden Home
- Slab Foundation
- Wood Siding
Interior Spaces
- 2-Story Property
- Open Floorplan
- Built-In Features
- Family Room with Fireplace
- Laundry closet
Kitchen
- Breakfast Bar
- Oven
- Microwave
- Dishwasher
- Disposal
Flooring
- Wood
- Tile
Bedrooms and Bathrooms
- 3 Bedrooms
- Fireplace in Primary Bedroom
Parking
- On-Street Parking
- Parking Lot
Outdoor Features
- In Ground Pool
- Balcony
- Covered patio or porch
Schools
- Eastover Elementary School
- Alexander Graham Middle School
- Myers Park High School
Utilities
- Central Air
- Heat Pump System
- Cable TV Available
Community Details
- Cusick Community Management Association, Phone Number (704) 544-7779
- Myers Park Manor Condos
- Myers Park Subdivision
- Mandatory home owners association
Listing and Financial Details
- Assessor Parcel Number 125-235-41
Map
Home Values in the Area
Average Home Value in this Area
Tax History
| Year | Tax Paid | Tax Assessment Tax Assessment Total Assessment is a certain percentage of the fair market value that is determined by local assessors to be the total taxable value of land and additions on the property. | Land | Improvement |
|---|---|---|---|---|
| 2023 | $3,147 | $395,389 | $0 | $395,389 |
| 2022 | $2,618 | $258,300 | $0 | $258,300 |
| 2021 | $2,607 | $258,300 | $0 | $258,300 |
| 2020 | $2,600 | $258,300 | $0 | $258,300 |
| 2019 | $2,584 | $258,300 | $0 | $258,300 |
| 2018 | $2,343 | $173,000 | $62,500 | $110,500 |
| 2017 | $2,302 | $173,000 | $62,500 | $110,500 |
| 2016 | $2,293 | $173,000 | $62,500 | $110,500 |
| 2015 | $2,281 | $173,000 | $62,500 | $110,500 |
| 2014 | $2,261 | $173,000 | $62,500 | $110,500 |
Property History
| Date | Event | Price | Change | Sq Ft Price |
|---|---|---|---|---|
| 02/27/2025 02/27/25 | For Sale | $425,000 | 0.0% | $268 / Sq Ft |
| 02/13/2025 02/13/25 | Off Market | $425,000 | -- | -- |
| 11/07/2024 11/07/24 | Price Changed | $425,000 | -5.6% | $268 / Sq Ft |
| 09/19/2024 09/19/24 | Price Changed | $450,000 | -5.3% | $283 / Sq Ft |
| 08/09/2024 08/09/24 | For Sale | $475,000 | -- | $299 / Sq Ft |
Deed History
| Date | Type | Sale Price | Title Company |
|---|---|---|---|
| Warranty Deed | $225,000 | None Available | |
| Warranty Deed | $194,000 | None Available | |
| Warranty Deed | -- | None Available |
Mortgage History
| Date | Status | Loan Amount | Loan Type |
|---|---|---|---|
| Open | $168,750 | New Conventional | |
| Previous Owner | $140,000 | Credit Line Revolving |
Similar Homes in Charlotte, NC
Source: Canopy MLS (Canopy Realtor® Association)
MLS Number: 4170318
APN: 125-235-41
- 400 Queens Rd Unit E5
- 420 Queens Rd Unit 6
- 409 Queens Rd Unit 302
- 409 Queens Rd Unit 403
- 409 Queens Rd Unit 204
- 409 Queens Rd Unit 303
- 409 Queens Rd Unit 402
- 409 Queens Rd Unit 203
- 409 Queens Rd Unit 103
- 409 Queens Rd Unit 301
- 409 Queens Rd Unit 501
- 409 Queens Rd Unit 503
- 409 Queens Rd Unit 102
- 1703 Luther St
- 2010 Dartmouth Place
- 812 Bromley Rd
- 612 Baldwin Ave
- 226 S Torrence St Unit 303
- 701 S Torrence St
- 225 S Chase St Unit G

