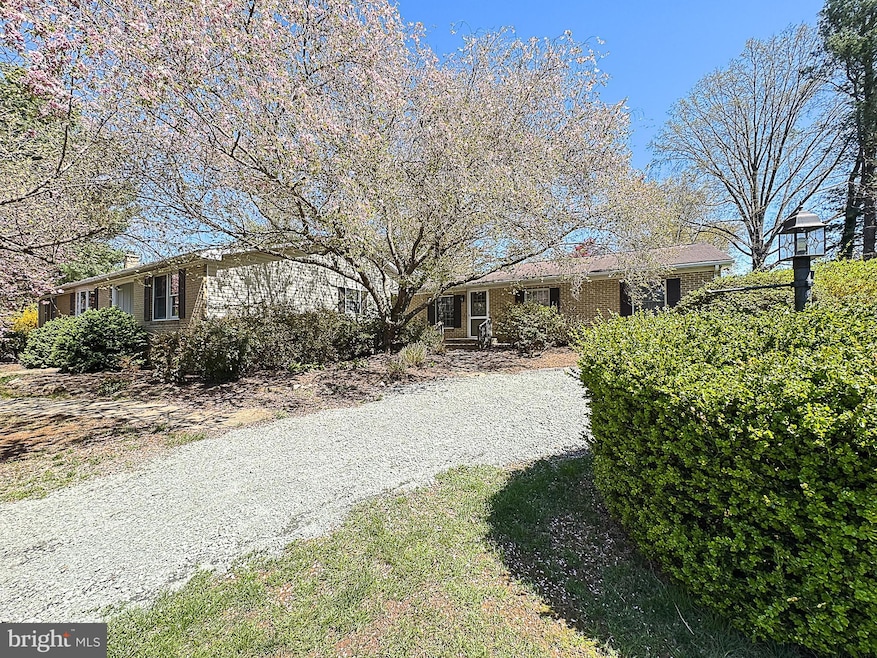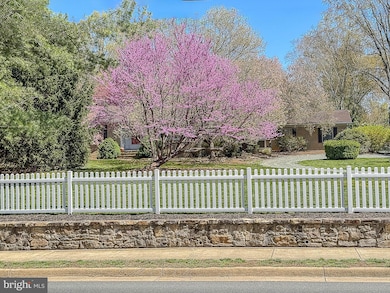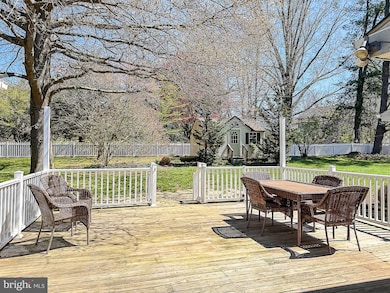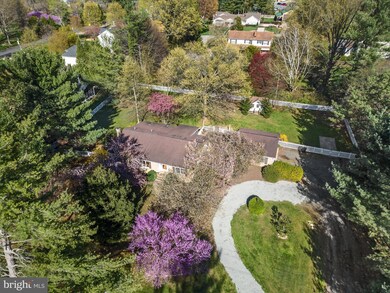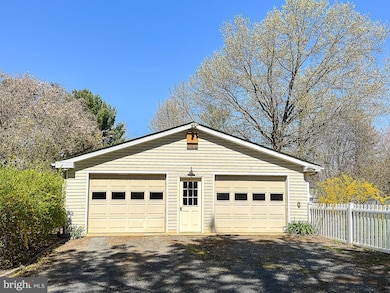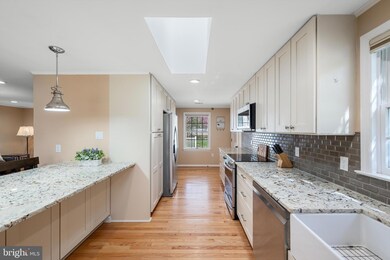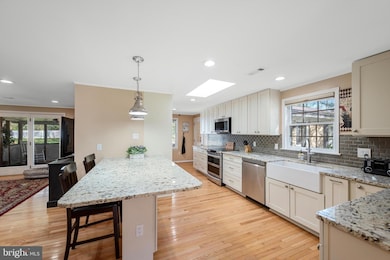
430 S 32nd St Purcellville, VA 20132
Estimated payment $5,412/month
Highlights
- Eat-In Gourmet Kitchen
- 1 Acre Lot
- Deck
- Emerick Elementary School Rated A
- Open Floorplan
- Rambler Architecture
About This Home
Heart of Purcellville with a 1 Acre Lot! This delightful upgraded home offers a relaxed lifestyle with its main-level living. Featuring 3 bedrooms and 2.5 updated baths, it's a fantastic find. Hardwoods in the main living areas.Updated gourmet kitchen, complete with granite countertops and stainless steel appliances. Enjoy meals in the dining room or relax in the living room, which can easily serve as your home office. A spacious family room with skylights opens up to a screened-in porch and deck, providing the perfect setting for outdoor entertaining or quiet evenings.The updated primary bath with a wet room, soaking tub, and dual vanity with granite. Upgraded hall bath features granite and on-trend tile finishes as well. The unfinished lower level, complete with a bath rough-in, offers endless possibilities for customization.Set on a rare 1-acre lot, the home boasts a fenced backyard, mature landscaping, shed with spray foam insulation, and a circular drive that adds to its charm. Mature trees and landscaping with perennials and evergreens. An oversized two-car garage leads to a spacious mudroom, separate laundry room and half bath.This prime location lets you enjoy the best of in-town living, with easy walks to downtown parades on Main Street. The Nichol's Home of the famed Nichols Hardware.
Home Details
Home Type
- Single Family
Est. Annual Taxes
- $8,000
Year Built
- Built in 1989
Lot Details
- 1 Acre Lot
- Back Yard Fenced
- Landscaped
- Property is zoned PV:R2
Parking
- 2 Car Attached Garage
- Side Facing Garage
- Circular Driveway
- Gravel Driveway
Home Design
- Rambler Architecture
- Concrete Perimeter Foundation
- Masonry
Interior Spaces
- Property has 2 Levels
- Open Floorplan
- Built-In Features
- Skylights
- Recessed Lighting
- 1 Fireplace
- Window Treatments
- Bay Window
- Entrance Foyer
- Family Room Off Kitchen
- Combination Kitchen and Living
- Dining Room
- Wood Flooring
- Unfinished Basement
- Natural lighting in basement
Kitchen
- Eat-In Gourmet Kitchen
- Electric Oven or Range
- Built-In Microwave
- Dishwasher
Bedrooms and Bathrooms
- 3 Main Level Bedrooms
- En-Suite Primary Bedroom
- Walk-In Closet
- Bathtub with Shower
Laundry
- Laundry Room
- Laundry on main level
- Dryer
- Washer
Outdoor Features
- Deck
- Screened Patio
- Exterior Lighting
- Shed
- Porch
Schools
- Loudoun Valley High School
Utilities
- Central Heating and Cooling System
- Heat Pump System
- Electric Water Heater
Community Details
- No Home Owners Association
- Nichols Land Subdivision
Listing and Financial Details
- Assessor Parcel Number 489455579000
Map
Home Values in the Area
Average Home Value in this Area
Tax History
| Year | Tax Paid | Tax Assessment Tax Assessment Total Assessment is a certain percentage of the fair market value that is determined by local assessors to be the total taxable value of land and additions on the property. | Land | Improvement |
|---|---|---|---|---|
| 2024 | $6,510 | $727,380 | $260,000 | $467,380 |
| 2023 | $6,385 | $729,740 | $260,000 | $469,740 |
| 2022 | $5,345 | $600,540 | $200,000 | $400,540 |
| 2021 | $5,491 | $560,270 | $160,000 | $400,270 |
| 2020 | $5,798 | $560,150 | $160,000 | $400,150 |
| 2019 | $5,374 | $514,240 | $150,000 | $364,240 |
| 2018 | $5,386 | $496,440 | $150,000 | $346,440 |
| 2017 | $5,425 | $482,220 | $150,000 | $332,220 |
| 2016 | $5,413 | $472,730 | $0 | $0 |
| 2015 | $5,109 | $300,120 | $0 | $300,120 |
| 2014 | $4,482 | $253,080 | $0 | $253,080 |
Property History
| Date | Event | Price | Change | Sq Ft Price |
|---|---|---|---|---|
| 04/10/2025 04/10/25 | For Sale | $850,000 | +64.4% | $383 / Sq Ft |
| 05/18/2018 05/18/18 | Sold | $517,000 | -3.3% | $238 / Sq Ft |
| 04/16/2018 04/16/18 | Pending | -- | -- | -- |
| 04/12/2018 04/12/18 | For Sale | $534,900 | 0.0% | $246 / Sq Ft |
| 09/15/2014 09/15/14 | Rented | $2,300 | 0.0% | -- |
| 09/01/2014 09/01/14 | Under Contract | -- | -- | -- |
| 08/13/2014 08/13/14 | For Rent | $2,300 | -- | -- |
Deed History
| Date | Type | Sale Price | Title Company |
|---|---|---|---|
| Warranty Deed | $517,000 | National Settlement Services |
Mortgage History
| Date | Status | Loan Amount | Loan Type |
|---|---|---|---|
| Open | $392,577 | Stand Alone Refi Refinance Of Original Loan | |
| Closed | $413,600 | New Conventional | |
| Previous Owner | $69,000 | New Conventional |
Similar Homes in Purcellville, VA
Source: Bright MLS
MLS Number: VALO2093324
APN: 489-45-5579
- 17727 Silcott Springs Rd
- 126 S 29th St
- 952 Devonshire Cir
- 140 S 20th St
- 301 Swan Point Ct
- 932 Devonshire Cir
- 116 Desales Dr
- 201 N 33rd St
- 141 N Hatcher Ave
- 36685 Whispering Oaks Ct
- 711 W Country Club Dr
- 151 N Hatcher Ave
- 731 W Country Club Dr
- 230 N Brewster Ln
- 161 N Hatcher Ave
- 910 W Country Club Dr
- 17001 Lakewood Ct
- 36547 Innisbrook Cir
- 228 E King James St
- 625 E G St
