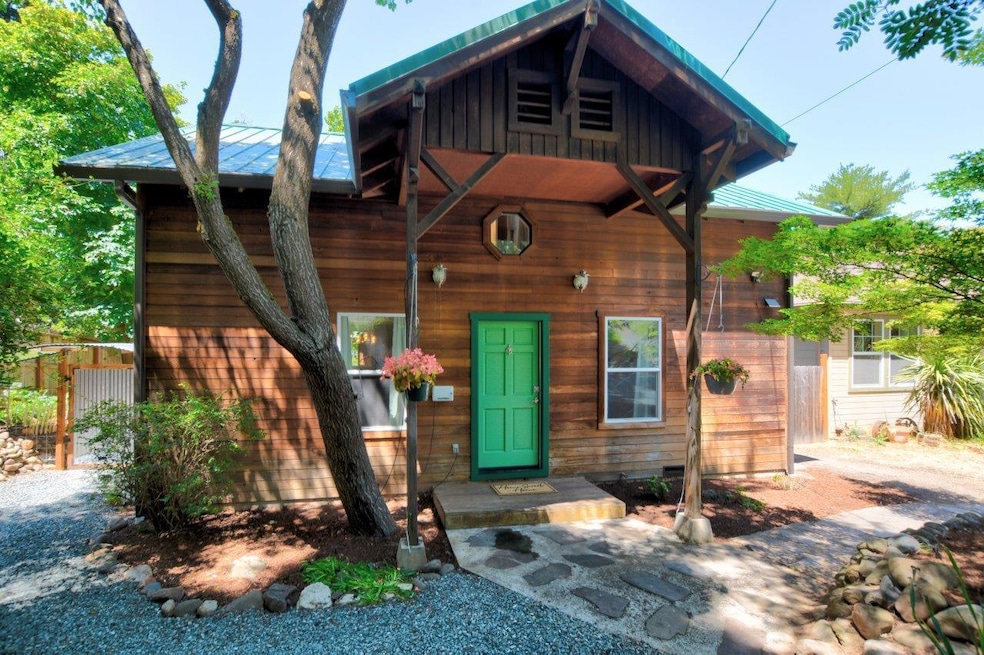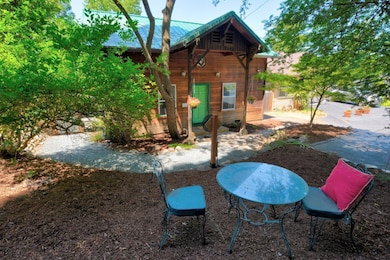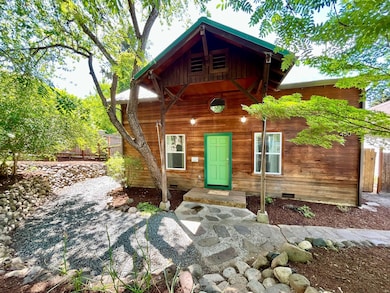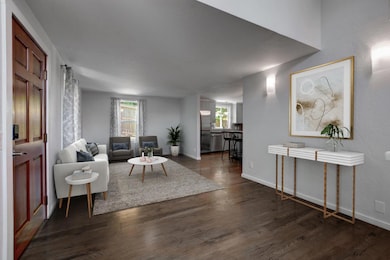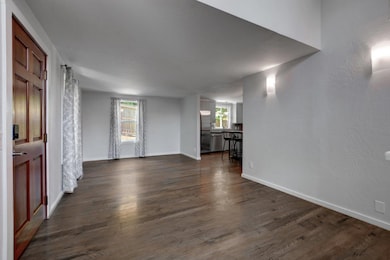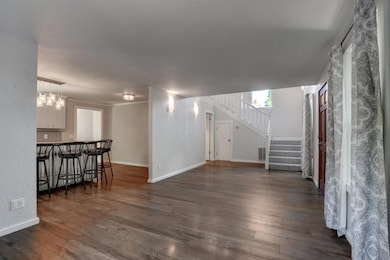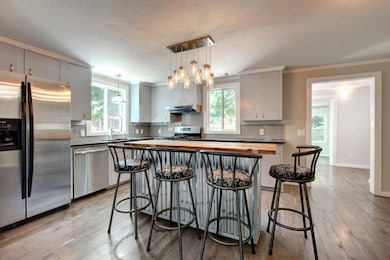
430 S 5th St Jacksonville, OR 97530
Estimated payment $3,116/month
Highlights
- Northwest Architecture
- Vaulted Ceiling
- Granite Countertops
- Territorial View
- Great Room
- 2-minute walk to Doc Griffin Park
About This Home
Beautifully maintained & updated, this charming two-story home sits one block from Doc Griffin Park & short stroll to downtown. The landscaped outdoor oasis features a two-tiered cedar deck w/two gas hookups for a grill & firepit, custom water feature, spacious shed w/electricity, raised garden beds, & timed sprinklers for easy upkeep. Inside, step into a vaulted living area that flows seamlessly into the kitchen, complete w/granite countertops, stainless steel appliances, tile backsplash, gas range/oven, & an island w/ breakfast bar. The main-level bedroom boasts a cozy alcove—ideal for a home office or reading nook. The updated main-level bath offers heated tile floors, custom-tiled shower w/glass door, a large single vanity, & in-unit laundry w/newer washer/dryer. Upstairs, two additional bedrooms w/brand-new carpeting & updated full bath. Separate mudroom with extra storage provides convenient backyard access. Newer metal roof & vinyl double-paned windows, & electric car charger.
Open House Schedule
-
Sunday, April 27, 20251:00 to 3:00 pm4/27/2025 1:00:00 PM +00:004/27/2025 3:00:00 PM +00:00Add to Calendar
Home Details
Home Type
- Single Family
Est. Annual Taxes
- $3,966
Year Built
- Built in 1989
Lot Details
- 4,792 Sq Ft Lot
- Fenced
- Drip System Landscaping
- Front and Back Yard Sprinklers
- Garden
- Property is zoned SFR-6, SFR-6
Property Views
- Territorial
- Neighborhood
Home Design
- Northwest Architecture
- Pillar, Post or Pier Foundation
- Block Foundation
- Frame Construction
- Metal Roof
- Concrete Perimeter Foundation
Interior Spaces
- 1,622 Sq Ft Home
- 2-Story Property
- Vaulted Ceiling
- Ceiling Fan
- Double Pane Windows
- ENERGY STAR Qualified Windows
- Vinyl Clad Windows
- Mud Room
- Great Room
Kitchen
- Eat-In Kitchen
- Oven
- Range with Range Hood
- Microwave
- Dishwasher
- Kitchen Island
- Granite Countertops
Flooring
- Carpet
- Laminate
- Tile
Bedrooms and Bathrooms
- 3 Bedrooms
- 2 Full Bathrooms
- Bathtub Includes Tile Surround
Laundry
- Dryer
- Washer
Home Security
- Smart Locks
- Carbon Monoxide Detectors
- Fire and Smoke Detector
Parking
- No Garage
- Shared Driveway
Eco-Friendly Details
- Sprinklers on Timer
Outdoor Features
- Outdoor Water Feature
- Fire Pit
- Shed
Schools
- Jacksonville Elementary School
- Mcloughlin Middle School
- South Medford High School
Utilities
- Forced Air Heating and Cooling System
- Heating System Uses Natural Gas
- Natural Gas Connected
- Water Heater
- Cable TV Available
Community Details
- No Home Owners Association
- Electric Vehicle Charging Station
Listing and Financial Details
- Tax Lot 3102
- Assessor Parcel Number 10978744
Map
Home Values in the Area
Average Home Value in this Area
Tax History
| Year | Tax Paid | Tax Assessment Tax Assessment Total Assessment is a certain percentage of the fair market value that is determined by local assessors to be the total taxable value of land and additions on the property. | Land | Improvement |
|---|---|---|---|---|
| 2024 | $3,966 | $329,310 | $210,160 | $119,150 |
| 2023 | $3,824 | $319,720 | $204,040 | $115,680 |
| 2022 | $3,735 | $319,720 | $204,040 | $115,680 |
| 2021 | $3,644 | $310,410 | $198,100 | $112,310 |
| 2020 | $3,561 | $301,370 | $192,330 | $109,040 |
| 2019 | $3,483 | $284,080 | $181,300 | $102,780 |
| 2018 | $3,397 | $275,810 | $176,020 | $99,790 |
| 2017 | $3,346 | $275,810 | $176,020 | $99,790 |
| 2016 | $3,301 | $259,990 | $165,930 | $94,060 |
| 2015 | $3,161 | $259,990 | $165,930 | $94,060 |
| 2014 | $3,118 | $245,070 | $156,410 | $88,660 |
Property History
| Date | Event | Price | Change | Sq Ft Price |
|---|---|---|---|---|
| 04/02/2025 04/02/25 | Price Changed | $500,000 | -4.7% | $308 / Sq Ft |
| 03/07/2025 03/07/25 | For Sale | $524,420 | +69.3% | $323 / Sq Ft |
| 04/28/2017 04/28/17 | Sold | $309,800 | -11.5% | $191 / Sq Ft |
| 02/25/2017 02/25/17 | Pending | -- | -- | -- |
| 02/18/2016 02/18/16 | For Sale | $349,900 | -- | $216 / Sq Ft |
Deed History
| Date | Type | Sale Price | Title Company |
|---|---|---|---|
| Warranty Deed | $309,800 | First American | |
| Warranty Deed | $368,500 | First American Title | |
| Warranty Deed | $309,000 | First American Title | |
| Warranty Deed | $305,000 | First American Title Ins Co | |
| Interfamily Deed Transfer | -- | First American Title Ins Co |
Mortgage History
| Date | Status | Loan Amount | Loan Type |
|---|---|---|---|
| Open | $290,000 | New Conventional | |
| Previous Owner | $294,310 | New Conventional | |
| Previous Owner | $100,000 | Credit Line Revolving | |
| Previous Owner | $244,000 | Purchase Money Mortgage | |
| Previous Owner | $175,000 | No Value Available |
Similar Homes in Jacksonville, OR
Source: Southern Oregon MLS
MLS Number: 220196998
APN: 10978744
- 430 S 5th St
- 470 S 3rd St
- 675 S 4th St
- 540 E California St
- 405 S Oregon St Unit TL 501
- 385 S Oregon St Unit TL 502/503
- 0 S 3rd St Unit 1700 220192258
- 375 W Elm St
- 535 Scenic Dr
- 225 N Oregon St
- 327 Laurelwood Dr
- 345 N 5th St
- 645 E California St
- 320 Coachman Dr
- 440 N 4th St Unit 104
- 410 E F St
- 460 W California St
- 405 Hueners Ln
- 225 Coachman Dr
- 802 Steepleview Dr
