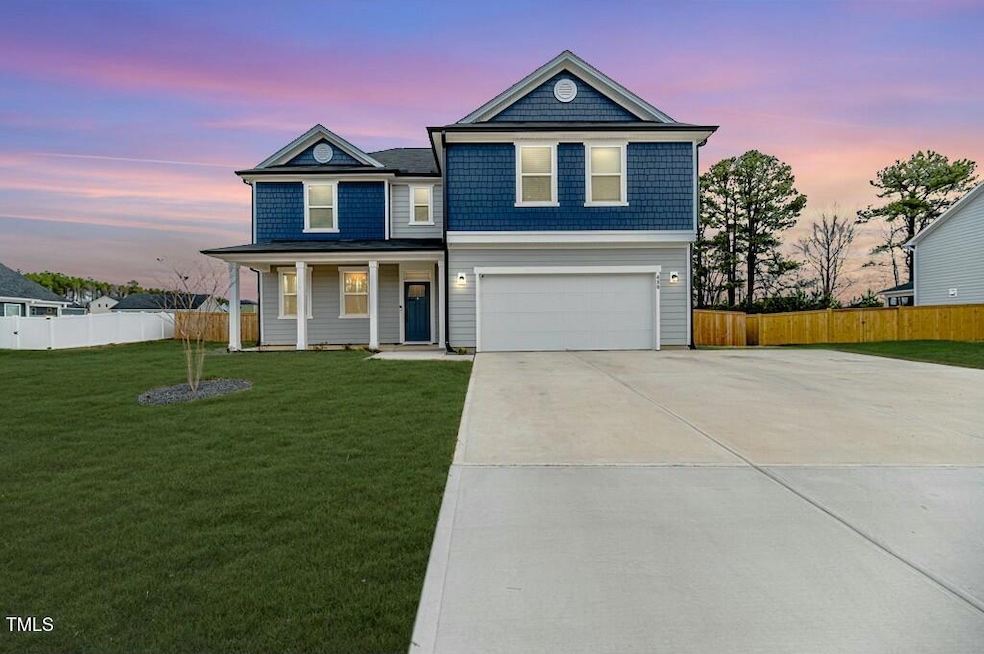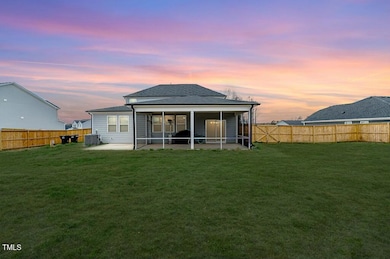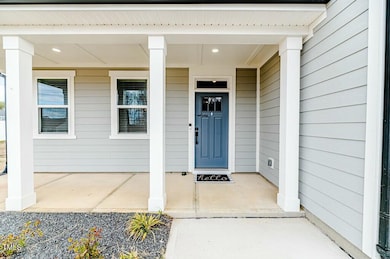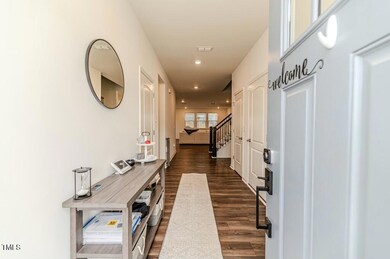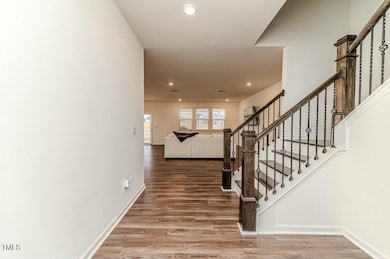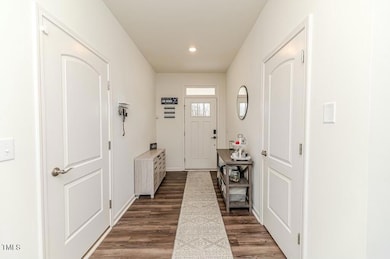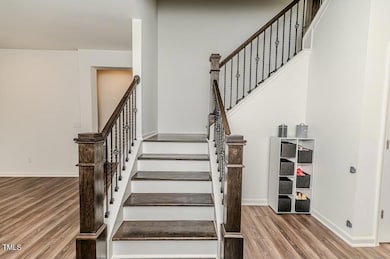
430 Saint Clair Dr Fuquay-Varina, NC 27526
Fuquay-Varina NeighborhoodEstimated payment $3,284/month
Highlights
- 0.66 Acre Lot
- Traditional Architecture
- 2 Car Attached Garage
- Fuquay-Varina High Rated A-
- Main Floor Primary Bedroom
- Tile Flooring
About This Home
Welcome to this like-new, beautifully upgraded 5-bedroom, 3.5-bathroom home situated on a spacious lot! This exceptional property offers modern comfort, style, and functionality. Open-concept living with high-end finishes. Fiber cement siding and luxurious vinyl plank flooring throughout. Gourmet kitchen with stainless steel appliances, gas range, Spacious primary suite with a luxurious en-suite bath, Five generously sized bedrooms & three full bathrooms, In law suite on main level. Extended screened-in porch for year-round enjoyment, Large fenced-in yard, Attached garage with ample storage. Oak staircase with wrought iron railing, Huge bonus/loft area. Additional features include a gas tankless water heater, and extra parking pad space for all your guests. Nestled in a desirable community, this home offers privacy, space, and convenience, all within close proximity to shopping, dining, and more.
Don't miss the chance to make this incredible home yours—schedule a showing today!
Home Details
Home Type
- Single Family
Est. Annual Taxes
- $1,705
Year Built
- Built in 2024
Lot Details
- 0.66 Acre Lot
HOA Fees
- $22 Monthly HOA Fees
Parking
- 2 Car Attached Garage
- 3 Open Parking Spaces
Home Design
- Traditional Architecture
- Slab Foundation
- Shingle Roof
Interior Spaces
- 2,939 Sq Ft Home
- 2-Story Property
Flooring
- Carpet
- Tile
- Luxury Vinyl Tile
Bedrooms and Bathrooms
- 5 Bedrooms
- Primary Bedroom on Main
Schools
- Northwest Harnett Elementary School
- Harnett Central Middle School
- Harnett Central High School
Utilities
- Forced Air Heating and Cooling System
- Septic Tank
Community Details
- Association fees include ground maintenance
- Associated Asset Mgmt Association, Phone Number (910) 893-7520
- Birchwood Grove Subdivision
Listing and Financial Details
- Assessor Parcel Number 0642-95-4215
Map
Home Values in the Area
Average Home Value in this Area
Property History
| Date | Event | Price | Change | Sq Ft Price |
|---|---|---|---|---|
| 03/07/2025 03/07/25 | For Sale | $560,000 | +11.3% | $191 / Sq Ft |
| 05/20/2024 05/20/24 | Sold | $503,000 | -2.9% | $171 / Sq Ft |
| 04/15/2024 04/15/24 | Pending | -- | -- | -- |
| 03/31/2024 03/31/24 | For Sale | $517,932 | 0.0% | $176 / Sq Ft |
| 03/31/2024 03/31/24 | Off Market | $517,932 | -- | -- |
| 02/28/2024 02/28/24 | For Sale | $517,932 | -- | $176 / Sq Ft |
Similar Homes in the area
Source: Doorify MLS
MLS Number: 10080903
- 430 Saint Clair Dr
- 3308 Eden Grove Rd
- 4118 Rillcrest Grove Way
- 3021 Falco Field Ln
- 5421 Downton Grove Ct
- 5209 Thistleby Rd
- 1912 Harrell Cove Ct Unit 171 Gunnison Cr
- 1904 Harrell Cove Ct Unit 173 Eldorado Cl
- 3300 Clairmeade Dr Unit 164 Prescott Fh
- 3905 Autumn Creek Dr
- 3836 Lebrun Path Unit 140 Lassen Cr
- 4229 Hilltop Needmore Rd
- 4225 Hilltop Needmore Rd
- 1813 Harrell Cove Ct Unit 182 Voyageur Fc
- 1809 Harrell Cove Ct Unit 181 Gunnison Fc
- 1805 Harrell Cove Ct Unit 180 Eldorado Fc
- 5209 Rivington Rd
- 3648 Praed Place
- 3601 Tartancroft Place
- 5708 Butter Churn Way
