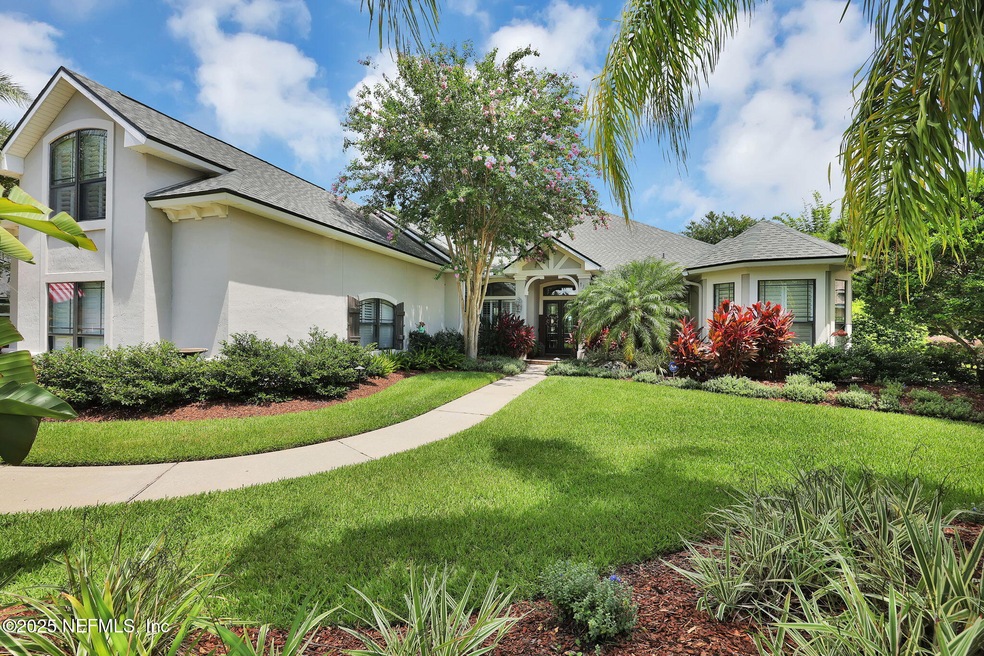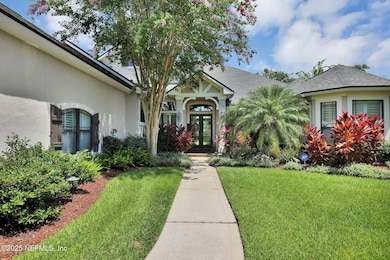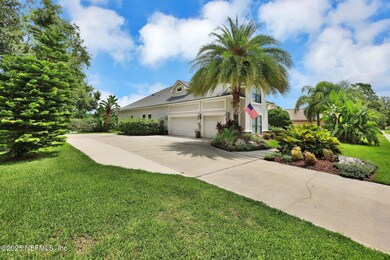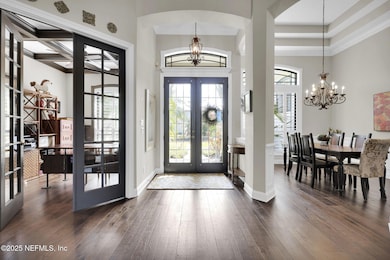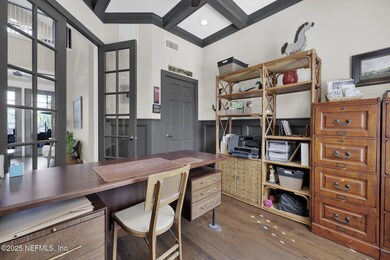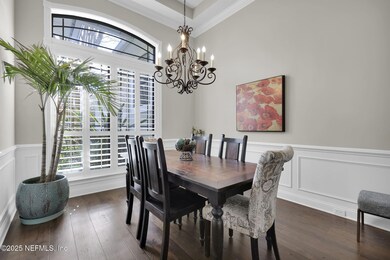
430 Summerset Dr Saint Johns, FL 32259
Estimated payment $6,786/month
Highlights
- Screened Pool
- Intercom to Front Desk
- Lake View
- Hickory Creek Elementary School Rated A
- Home fronts a pond
- Open Floorplan
About This Home
Enjoy the sunset on the screened & paver deck, pool, or hot tub overlooking a serene lakefront view. perfectly laid out with 3 BR (including the primary) + office down, Huge 4th bedroom with a full bath and large oasis room up. Entire back of the home features windows to enjoy pool & lake views. Stunning hardwood and tile floors cover the first floor. Kitchen has 42'' custom cabinets w/crown, granite counters, stainless appliances and overlooks comfortable family room with custom built ins & gas fireplace. Primary BR has trayed ceiling and leads to amazing recently updated bath and sitting area. Office features French doors, floors, and wood beam coffered ceiling. Home has been professionally landscaped with gorgeous accent lighting. 3-car garage provides room for extra storage, shop or special toy. In one of the most sought after neighborhoods in St. Johns.
Home Details
Home Type
- Single Family
Est. Annual Taxes
- $6,556
Year Built
- Built in 2006 | Remodeled
Lot Details
- 0.5 Acre Lot
- Home fronts a pond
- South Facing Home
- Back Yard Fenced
- Front and Back Yard Sprinklers
- Few Trees
HOA Fees
- $100 Monthly HOA Fees
Parking
- 3 Car Garage
- Garage Door Opener
- Guest Parking
- Additional Parking
- Off-Street Parking
Home Design
- Traditional Architecture
- Wood Frame Construction
- Shingle Roof
- Stucco
Interior Spaces
- 3,966 Sq Ft Home
- 3-Story Property
- Open Floorplan
- Built-In Features
- Vaulted Ceiling
- Ceiling Fan
- Gas Fireplace
- Family Room
- Living Room
- Home Office
- Screened Porch
- Lake Views
Kitchen
- Breakfast Area or Nook
- Breakfast Bar
- Convection Oven
- Electric Oven
- Electric Cooktop
- Microwave
- Ice Maker
- Dishwasher
Flooring
- Wood
- Carpet
- Tile
Bedrooms and Bathrooms
- 4 Bedrooms
- Split Bedroom Floorplan
- Dual Closets
- Walk-In Closet
- Jack-and-Jill Bathroom
- 5 Full Bathrooms
- Bathtub and Shower Combination in Primary Bathroom
Laundry
- Laundry on lower level
- Dryer
- Front Loading Washer
Home Security
- Security System Owned
- Fire and Smoke Detector
Pool
- Screened Pool
- Gas Heated Pool
Schools
- Hickory Creek Elementary School
- Switzerland Point Middle School
- Bartram Trail High School
Utilities
- Zoned Heating and Cooling
- Electric Water Heater
- Water Softener is Owned
Listing and Financial Details
- Assessor Parcel Number 0011710860
Community Details
Overview
- Bartram Plantation HOA
- Bartram Plantation Subdivision
Amenities
- Intercom to Front Desk
Recreation
- Community Playground
- Park
Map
Home Values in the Area
Average Home Value in this Area
Tax History
| Year | Tax Paid | Tax Assessment Tax Assessment Total Assessment is a certain percentage of the fair market value that is determined by local assessors to be the total taxable value of land and additions on the property. | Land | Improvement |
|---|---|---|---|---|
| 2024 | $6,434 | $541,993 | -- | -- |
| 2023 | $6,434 | $526,207 | $0 | $0 |
| 2022 | $6,271 | $510,881 | $0 | $0 |
| 2021 | $6,244 | $496,001 | $0 | $0 |
| 2020 | $6,226 | $489,153 | $0 | $0 |
| 2019 | $6,660 | $499,696 | $0 | $0 |
| 2018 | $6,481 | $482,042 | $0 | $0 |
| 2017 | $5,281 | $389,993 | $0 | $0 |
| 2016 | $5,287 | $393,431 | $0 | $0 |
| 2015 | $5,368 | $390,697 | $0 | $0 |
| 2014 | $5,390 | $387,596 | $0 | $0 |
Property History
| Date | Event | Price | Change | Sq Ft Price |
|---|---|---|---|---|
| 03/13/2025 03/13/25 | Price Changed | $1,100,000 | -2.2% | $277 / Sq Ft |
| 03/05/2025 03/05/25 | Off Market | $1,125,000 | -- | -- |
| 03/03/2025 03/03/25 | For Sale | $1,125,000 | 0.0% | $284 / Sq Ft |
| 02/13/2025 02/13/25 | For Sale | $1,125,000 | +106.4% | $284 / Sq Ft |
| 12/17/2023 12/17/23 | Off Market | $545,000 | -- | -- |
| 01/25/2017 01/25/17 | Sold | $545,000 | -3.5% | $136 / Sq Ft |
| 11/21/2016 11/21/16 | Pending | -- | -- | -- |
| 06/03/2016 06/03/16 | For Sale | $565,000 | -- | $141 / Sq Ft |
Deed History
| Date | Type | Sale Price | Title Company |
|---|---|---|---|
| Interfamily Deed Transfer | -- | Dominion Ttl Corp Jacksonvil | |
| Warranty Deed | $545,000 | First International Title In | |
| Corporate Deed | $599,000 | First American Title Ins Co |
Mortgage History
| Date | Status | Loan Amount | Loan Type |
|---|---|---|---|
| Open | $120,000 | New Conventional | |
| Closed | $120,000 | New Conventional | |
| Open | $417,000 | New Conventional | |
| Previous Owner | $336,000 | Adjustable Rate Mortgage/ARM | |
| Previous Owner | $360,000 | New Conventional | |
| Previous Owner | $300,000 | Purchase Money Mortgage |
Similar Homes in the area
Source: realMLS (Northeast Florida Multiple Listing Service)
MLS Number: 2069151
APN: 001171-0860
- 553 S Bridge Creek Dr
- 240 N Bartram Trail
- 700 Spring Haven Dr
- 160 Hickory Ranch Dr
- 2214 Tivoli Ln
- 798 Worth Rd
- 34 Red Rock Ln
- 1201 E Redrock Ridge Ave
- 175 Wagonbrook Way
- 130 Morning Mist Ln
- 243 Stonewell Dr
- 56 Tradesman Ln
- 57 Sunset Ridge Ct
- 104 Headstream Dr
- 255 Sapling Terrace
- 79 Marlberry Hills Ct
- 71 Marlberry Hills Ct
- 65 Marlberry Hills Ct
- 51 Marlberry Hills Ct
- 45 Marlberry Hills Ct
