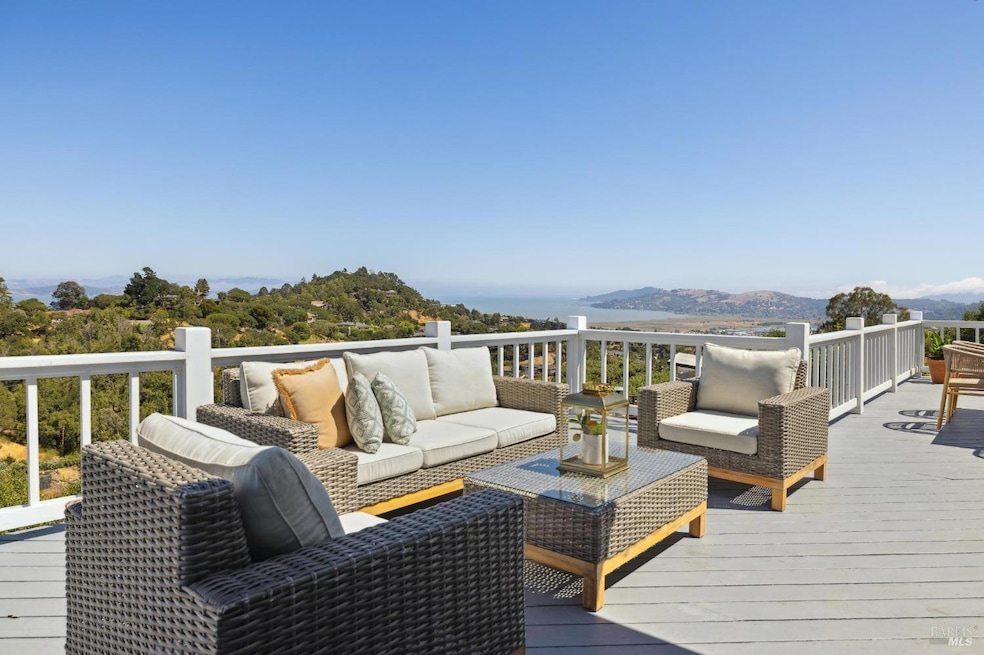
430 Vista Grande None Greenbrae, CA 94904
Kentfield NeighborhoodHighlights
- Bay View
- Built-In Freezer
- Wood Flooring
- Anthony G. Bacich Elementary School Rated A
- Cathedral Ceiling
- Living Room with Attached Deck
About This Home
As of October 2024Panoramic beauty blends with classic style in this warm & inviting residence. Ideal for entertaining, this stunning home offers exceptional Bay views with a breathtaking backdrop of city & mountain scenes. The main level features a primary suite, a guest bedroom, & both a family room & formal living room with expansive windows & doors offering access to a generous rear deck. The classic updated eat-in kitchen is adorned with premium appliances, a farmhouse sink, stylish pendant lighting, & a peninsula with seating. The lower level offers a separate entrance, a private en-suite bedroom & a spacious great room with deck access ideal for guests or extended family. Every detail has been carefully curated, with designer touches throughout. The updated laundry room is a standout feature, equipped with a built-in desk, cabinetry, & built-in freezer. Custom media storage & bookshelves grace both the upper & lower family rooms, while wainscoting, vaulted & coffered ceilings, sconce lighting, & custom window treatments add an extra layer of sophistication throughout. Wood floors, new carpet, electric shades, an electric awning, AC & a car charger add to the ease & elegance of the home. Located close to Bon Air Shopping center, ferry service and award winning schools.
Home Details
Home Type
- Single Family
Year Built
- Built in 1955 | Remodeled
Parking
- 2 Car Garage
- Electric Vehicle Home Charger
- Front Facing Garage
- Garage Door Opener
Property Views
- Bay
- City Lights
- Mountain
- Hills
Interior Spaces
- 2,731 Sq Ft Home
- 1-Story Property
- Wet Bar
- Cathedral Ceiling
- Brick Fireplace
- Great Room
- Family Room
- Living Room with Attached Deck
- Combination Dining and Living Room
- Storage
Kitchen
- Breakfast Room
- Built-In Gas Range
- Range Hood
- Microwave
- Built-In Freezer
- Dishwasher
- Concrete Kitchen Countertops
Flooring
- Wood
- Carpet
- Tile
Bedrooms and Bathrooms
- 3 Bedrooms
- Bathroom on Main Level
- 3 Full Bathrooms
Laundry
- Laundry Room
- Dryer
- Washer
Additional Features
- 0.28 Acre Lot
- Central Heating and Cooling System
Listing and Financial Details
- Assessor Parcel Number 070-012-04
Map
Home Values in the Area
Average Home Value in this Area
Property History
| Date | Event | Price | Change | Sq Ft Price |
|---|---|---|---|---|
| 10/11/2024 10/11/24 | Sold | $2,420,000 | -3.0% | $886 / Sq Ft |
| 09/10/2024 09/10/24 | Pending | -- | -- | -- |
| 09/02/2024 09/02/24 | For Sale | $2,495,000 | -- | $914 / Sq Ft |
About the Listing Agent

Julie has more than 20 years of experience and during that time has continually been ranked as a top producer, winning numerous industry awards over the years. She is proud to be a member of Marin’s most exclusive networking group for top 10% of agents, Top Agent Network. Julie is elated to be partnering with Coldwell Banker Greenbrae, offering her clients global exposure on listings and unparalleled networking opportunities.
Julie is passionate about all things real estate, providing
Julie's Other Listings
Source: Bay Area Real Estate Information Services (BAREIS)
MLS Number: 324069480
- 162 Wolfe Grade
- 32 Wolfe Canyon Rd
- 205 Vista Grande
- 0 Bret Harte Rd Unit 324086137
- 14 Kentdale Ln
- 544 Bret Harte Rd
- 331 Irwin St
- 33 Wolfe Grade
- 13 La Cuesta Dr
- 129 La Cuesta Dr
- 14 Alvina Ave
- 236 C St
- 10 Arroyo Dr
- 20 Redding Way
- 299 Via Barranca
- 129 Bretano Way
- 955 Via Casitas
- 407 Woodland Ave
- 825 Via Casitas
- 290 Via Casitas Unit 204
